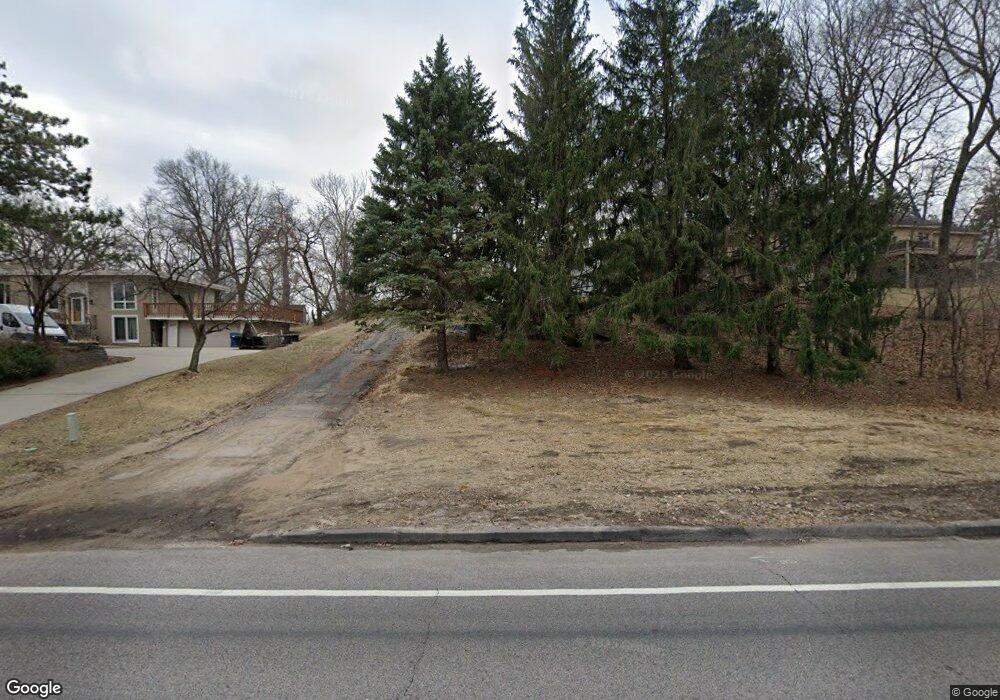15501 Excelsior Blvd Minnetonka, MN 55345
Estimated Value: $527,000 - $2,056,000
6
Beds
5
Baths
5,588
Sq Ft
$297/Sq Ft
Est. Value
About This Home
This home is located at 15501 Excelsior Blvd, Minnetonka, MN 55345 and is currently estimated at $1,659,011, approximately $296 per square foot. 15501 Excelsior Blvd is a home located in Hennepin County with nearby schools including Gatewood Elementary School, Hopkins West Junior High School, and Hopkins Senior High School.
Ownership History
Date
Name
Owned For
Owner Type
Purchase Details
Closed on
Aug 20, 2021
Sold by
Ctw Group Incorporated
Bought by
Ehlis Brandon
Current Estimated Value
Purchase Details
Closed on
Oct 15, 2020
Sold by
Dolinsky Joseph K
Bought by
Ctw Group Incorporated
Create a Home Valuation Report for This Property
The Home Valuation Report is an in-depth analysis detailing your home's value as well as a comparison with similar homes in the area
Home Values in the Area
Average Home Value in this Area
Purchase History
| Date | Buyer | Sale Price | Title Company |
|---|---|---|---|
| Ehlis Brandon | $345,000 | Titlesmart Inc | |
| Ctw Group Incorporated | $200,000 | Titlesmart Inc | |
| Ehlis Brandon Brandon | $200,000 | -- |
Source: Public Records
Mortgage History
| Date | Status | Borrower | Loan Amount |
|---|---|---|---|
| Closed | Ehlis Brandon Brandon | $157,972 |
Source: Public Records
Tax History Compared to Growth
Tax History
| Year | Tax Paid | Tax Assessment Tax Assessment Total Assessment is a certain percentage of the fair market value that is determined by local assessors to be the total taxable value of land and additions on the property. | Land | Improvement |
|---|---|---|---|---|
| 2024 | $5,180 | $429,500 | $206,900 | $222,600 |
| 2023 | $5,030 | $426,000 | $206,900 | $219,100 |
| 2022 | $3,234 | $402,200 | $206,900 | $195,300 |
| 2021 | $3,339 | $269,300 | $188,100 | $81,200 |
| 2020 | $3,307 | $269,400 | $188,100 | $81,300 |
| 2019 | $3,301 | $264,500 | $188,100 | $76,400 |
| 2018 | $3,219 | $266,200 | $188,100 | $78,100 |
| 2017 | $3,276 | $252,600 | $176,700 | $75,900 |
| 2016 | $3,403 | $254,500 | $161,700 | $92,800 |
| 2015 | $3,012 | $224,200 | $147,000 | $77,200 |
| 2014 | -- | $197,000 | $147,000 | $50,000 |
Source: Public Records
Map
Nearby Homes
- 15108 Excelsior Blvd
- 5338 Highland Rd
- 15700 Dawn Dr
- 14908 Glen Oak St
- 15904 Dawn Dr
- 14819 Cherry Ln
- 6051 Stoneybrook Dr
- 16515 Hilltop Terrace
- 5317 Forest Rd
- 16101 Boulder Creek Dr
- 14601 Atrium Way Unit 329
- 5517 Dickson Rd
- 6221 Mallory Ln
- 6250 Mallory Ln
- 5146 Woodhill Rd
- 5800 Scenic Heights Dr
- 16816 Excelsior Blvd
- 4893 Woodhurst Ln
- 15701 Oak Ridge Rd
- 16848 Patricia Ln
- 15417 Excelsior Blvd
- 15503 Excelsior Blvd
- 15331 Excelsior Blvd
- 15509 Excelsior Blvd
- 15450 Oric Ave
- 15400 Wing Lake Dr
- 15517 Excelsior Blvd
- 15510 Oric Ave
- 15325 Excelsior Blvd
- 15500 Oric Ave
- 15520 Oric Ave
- 15460 Wing Lake Dr
- 15501 Wing Lake Dr
- 5600 Whited Ave
- 15607 Randall Ln
- 15607 15607 Excelsior Blvd
- 15607 Excelsior Blvd
- 15530 Oric Ave
- 15609 Randall Ln
- 15521 Wing Lake Dr
