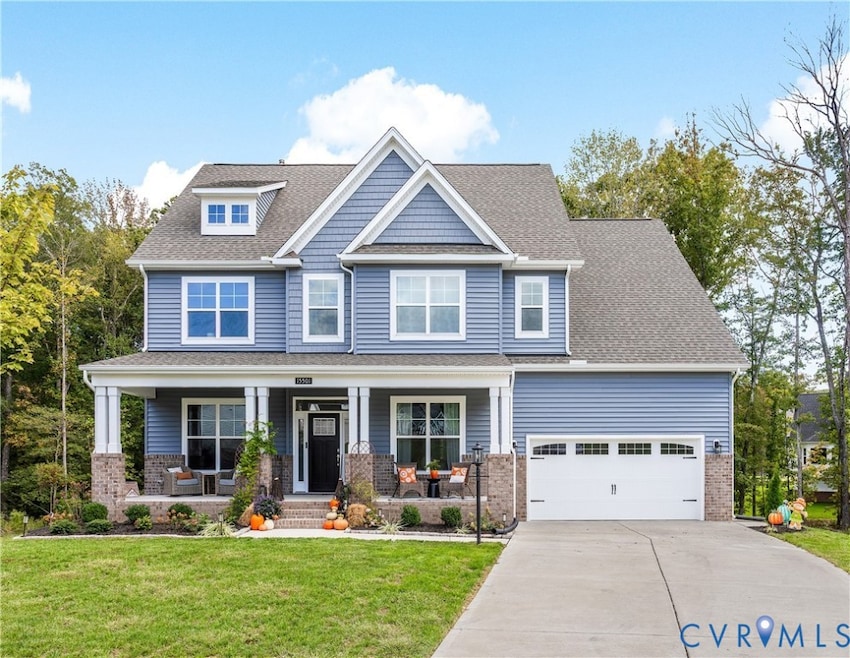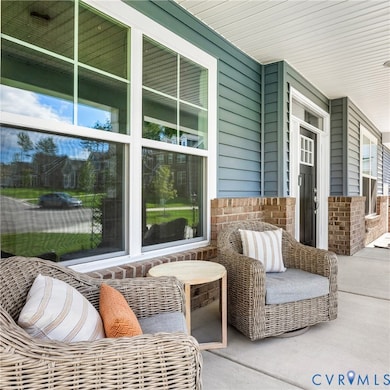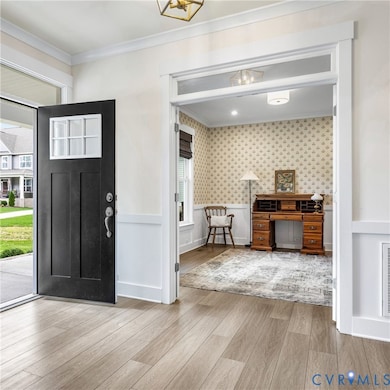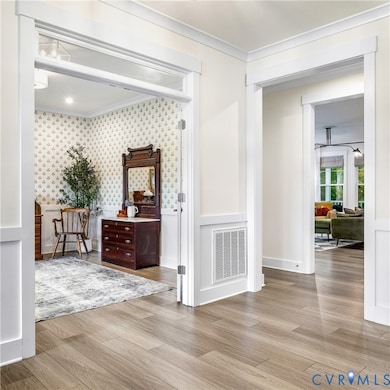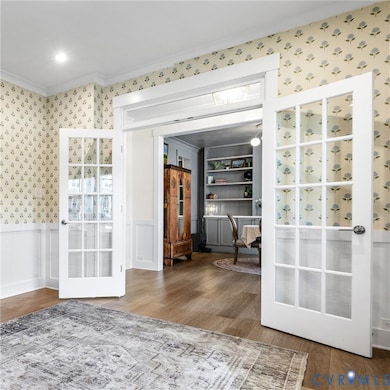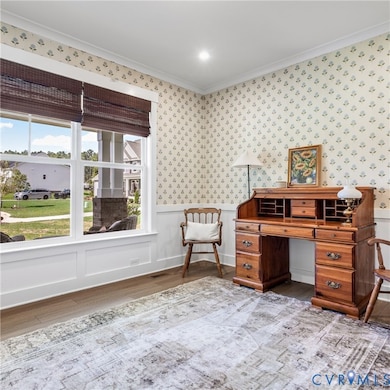15501 Match Rail Place Chesterfield, VA 23832
North Chesterfield NeighborhoodEstimated payment $5,490/month
Highlights
- Outdoor Pool
- Community Lake
- Deck
- Craftsman Architecture
- Clubhouse
- Main Floor Bedroom
About This Home
Welcome to this beautifully designed, nearly new home built in October 2024, offering thoughtful upgrades, elegant finishes, and flexible living spaces throughout. From the moment you step through the front door, you’ll notice the elevated style—designer lighting, custom built-ins, warm color tones, and curated touches that make the home feel both luxurious and inviting. The private office features designer wallpaper, coordinating paint, and French doors for quiet focus, perfect for working or studying from home. The chef’s kitchen is a true centerpiece, boasting brushed gold hardware, custom pendant lighting, gas cooktop with a designer hood, pot-filler, double ovens, walk-in pantry, and a butler’s pantry—ideal for entertaining or everyday living. A coveted first-floor guest suite includes an ensuite bath and built-ins, offering comfort and privacy.
Additional main-level highlights include a stylish drop zone, oversized windows allowing natural light to pour in, and seamless indoor-outdoor flow to a screened porch and pergola-covered gazebo—perfect for romantic dinners or morning coffee in the private, wooded backyard complete with a whimsical playhouse.
Upstairs, you'll find a spacious loft, upstairs laundry, and four additional bedrooms—two with a shared Jack & Jill bath and two with private ensuites, including the serene primary suite with dual vanities and a luxury, custom shower with dual shower heads.
The finished basement offers incredible versatility with a media room, bedroom, full bath, and an additional 353 sq. ft. of unfinished space already equipped with HVAC, electrical, and LVP flooring—just awaiting drywall to become your next gym, craft room, or home office. This is a rare opportunity to own a one-year-old home that checks every box: space, style, and flexibility—all in a tranquil setting.
Don't miss a few special features: Trex Decking • Car Charging Outlet in the Garage • Tankless Hot Water Heater • Smart Thermostats • Irrigation System • Light Dimmers in All Rooms
Listing Agent
Shaheen Ruth Martin & Fonville Brokerage Email: info@srmfre.com License #0225244048 Listed on: 10/03/2025

Home Details
Home Type
- Single Family
Est. Annual Taxes
- $6,312
Year Built
- Built in 2024
Lot Details
- 0.48 Acre Lot
- Cul-De-Sac
- Level Lot
- Zoning described as R12
HOA Fees
- $66 Monthly HOA Fees
Parking
- 2 Car Direct Access Garage
- Garage Door Opener
- Driveway
Home Design
- Craftsman Architecture
- Fire Rated Drywall
- Frame Construction
- Vinyl Siding
Interior Spaces
- 4,638 Sq Ft Home
- 3-Story Property
- Built-In Features
- Bookcases
- High Ceiling
- Ceiling Fan
- Recessed Lighting
- Pendant Lighting
- French Doors
- Separate Formal Living Room
- Dining Area
- Loft
- Screened Porch
Kitchen
- Eat-In Kitchen
- Walk-In Pantry
- Butlers Pantry
- Built-In Double Oven
- Gas Cooktop
- Range Hood
- Microwave
- Kitchen Island
- Granite Countertops
- Disposal
Flooring
- Ceramic Tile
- Vinyl
Bedrooms and Bathrooms
- 6 Bedrooms
- Main Floor Bedroom
- En-Suite Primary Bedroom
- Walk-In Closet
- Double Vanity
Laundry
- Laundry Room
- Dryer
Partially Finished Basement
- Walk-Out Basement
- Basement Fills Entire Space Under The House
Accessible Home Design
- Accessible Full Bathroom
- Accessible Bedroom
Outdoor Features
- Outdoor Pool
- Deck
Schools
- Winterpock Elementary School
- Deep Creek Middle School
- Cosby High School
Utilities
- Forced Air Zoned Heating and Cooling System
- Heating System Uses Natural Gas
- Vented Exhaust Fan
- Tankless Water Heater
- Gas Water Heater
Listing and Financial Details
- Tax Lot 18
- Assessor Parcel Number 716-66-27-34-600-000
Community Details
Overview
- Harpers Mill Subdivision
- Community Lake
- Pond in Community
Amenities
- Common Area
- Clubhouse
Recreation
- Sport Court
- Community Playground
- Community Pool
- Trails
Map
Home Values in the Area
Average Home Value in this Area
Tax History
| Year | Tax Paid | Tax Assessment Tax Assessment Total Assessment is a certain percentage of the fair market value that is determined by local assessors to be the total taxable value of land and additions on the property. | Land | Improvement |
|---|---|---|---|---|
| 2025 | $6,337 | $709,200 | $103,000 | $606,200 |
| 2024 | $6,337 | $743,100 | $99,000 | $644,100 |
| 2023 | $855 | $94,000 | $94,000 | $0 |
Property History
| Date | Event | Price | List to Sale | Price per Sq Ft | Prior Sale |
|---|---|---|---|---|---|
| 10/03/2025 10/03/25 | For Sale | $927,500 | +5.4% | $200 / Sq Ft | |
| 10/15/2024 10/15/24 | Sold | $880,000 | -2.2% | $185 / Sq Ft | View Prior Sale |
| 10/01/2024 10/01/24 | Pending | -- | -- | -- | |
| 03/12/2024 03/12/24 | For Sale | $899,990 | -- | $189 / Sq Ft |
Purchase History
| Date | Type | Sale Price | Title Company |
|---|---|---|---|
| Bargain Sale Deed | $880,000 | Investors Title | |
| Special Warranty Deed | $970,000 | Investors Title |
Mortgage History
| Date | Status | Loan Amount | Loan Type |
|---|---|---|---|
| Open | $880,000 | VA |
Source: Central Virginia Regional MLS
MLS Number: 2527968
APN: 716-66-27-34-600-000
- 7407 Sunswyck Ct
- 4001 Sunny Creek Dr
- 7416 Newbys Ct
- 7003 Egan Place
- 4212 Brixton Rd
- 3929 Litchfield Dr
- 4307 Ketcham Dr
- 3901 Old Creek Rd
- 6912 Laughton Dr
- 7710 Buttermere Ct
- 3285 Ghent Dr
- 4003 Laughton Ct
- 6900 Summers Trace Terrace
- 4407 Ketcham Dr
- 6551 West Rd
- 7020 Summers Trace Ct
- 3800 Grizzard Dr
- 3136 Turner Rd
- 3403 Fallbrooke Ct
- 8003 Sussex Place
- 7660 van Hoy Dr
- 7117 Leire Ln
- 3911 Breezy Ct
- 2644 Wayside Dr
- 6932 Leire Ln
- 6300 Pewter Ave
- 7141 Barkbridge Rd
- 4037 Lamplighter Dr
- 2208 Mandalay Dr
- 4312 Boones Bluff Way
- 5607 Jessup Station Place
- 5500 Vinings Dr
- 6424 Elkhardt Rd
- 1508 Stowmarket Ct
- 5719 Barnwood Dr
- 6540 Greenbank Rd
- 5001 Ridgedale Pkwy
- 4800 Burnt Oak Dr
- 6925 Starview Ct
- 2200 Chateau Dr
