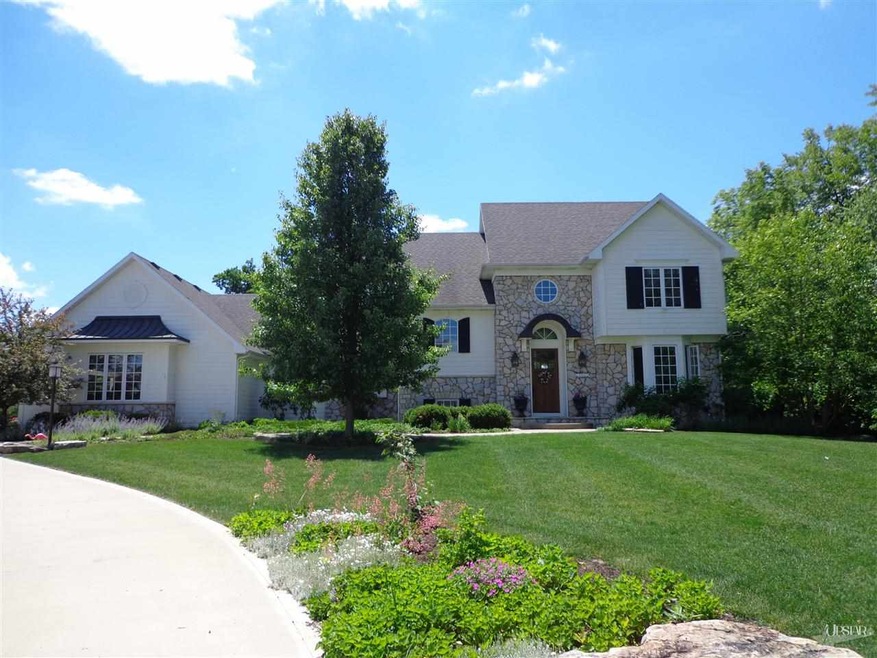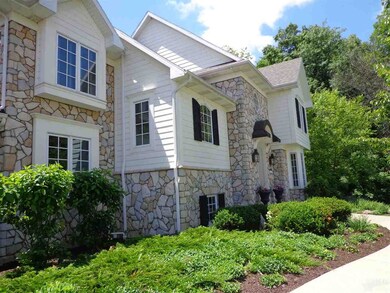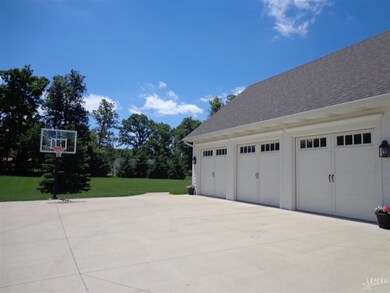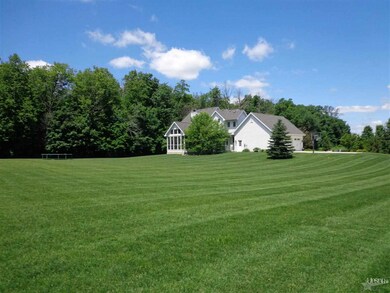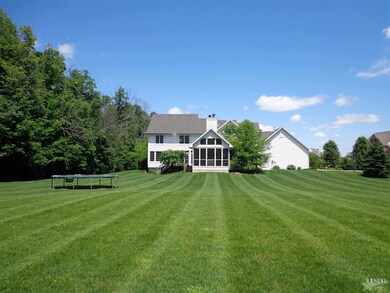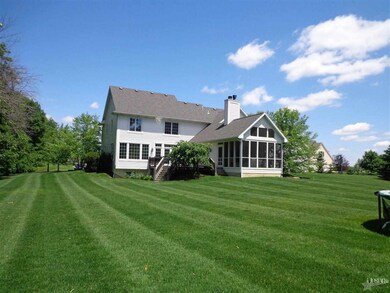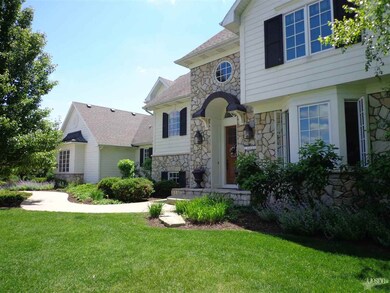
15501 Talon Ridge Cove Huntertown, IN 46748
Estimated Value: $674,000
Highlights
- Open Floorplan
- Living Room with Fireplace
- Backs to Open Ground
- Cedar Canyon Elementary School Rated A-
- Traditional Architecture
- Wood Flooring
About This Home
As of May 2015Incredible Twin Eagles 2 story home with finished daylight basement on 1.5 acre cul-de-sac lot. Built by Steve Morken. Old world craftsmanship and design. This one of a kind home features an open floorplan, 5 bdrms, 4.5 baths & a 3 car garage. Special features include a media room on the main floor w/ pocket doors, den with wall of shelves & cabinets, wet bar, french doors, window seat w/ storage & coffered ceiling. Butler's pantry. Abundance of windows. Well designed kitchen w/ island, granite countertops & SS appliances. Great room with wood burning FP (w/ gas starter). Formal dining room with 2 built-ins. Gorgeous screened in porch w/ cathedral ceiling & beautiful wood burning stone FP (w/ gas starter). Hardwood floors thruout first floor. Beautiful large foyer. Basement carpet 2 yrs old. 5th bdrm and basement bathroom just finished. Unique reading loft on 2nd floor. Gorgeous yard with woods next to home. 2 zoned heating and air. Use of association pool & tennis court included in dues. Must see home!
Home Details
Home Type
- Single Family
Est. Annual Taxes
- $5,424
Year Built
- Built in 2005
Lot Details
- 1.5 Acre Lot
- Backs to Open Ground
- Cul-De-Sac
- Landscaped
- Level Lot
HOA Fees
- $72 Monthly HOA Fees
Parking
- 3 Car Attached Garage
- Garage Door Opener
Home Design
- Traditional Architecture
- Poured Concrete
- Shingle Roof
- Stone Exterior Construction
- Vinyl Construction Material
Interior Spaces
- 2-Story Property
- Open Floorplan
- Built-in Bookshelves
- Built-In Features
- Ceiling Fan
- Wood Burning Fireplace
- Fireplace With Gas Starter
- Pocket Doors
- Entrance Foyer
- Great Room
- Living Room with Fireplace
- 2 Fireplaces
- Formal Dining Room
- Screened Porch
- Wood Flooring
Kitchen
- Kitchen Island
- Stone Countertops
- Utility Sink
- Disposal
Bedrooms and Bathrooms
- 5 Bedrooms
- Walk-In Closet
Laundry
- Laundry on main level
- Laundry Chute
- Gas And Electric Dryer Hookup
Finished Basement
- Basement Fills Entire Space Under The House
- Sump Pump
- 1 Bathroom in Basement
- 1 Bedroom in Basement
- Natural lighting in basement
Home Security
- Home Security System
- Fire and Smoke Detector
Location
- Suburban Location
Utilities
- Forced Air Zoned Heating and Cooling System
- Heating System Uses Gas
Listing and Financial Details
- Assessor Parcel Number 02-02-16-404-005.000-057
Community Details
Recreation
- Community Pool
Ownership History
Purchase Details
Purchase Details
Home Financials for this Owner
Home Financials are based on the most recent Mortgage that was taken out on this home.Purchase Details
Similar Homes in Huntertown, IN
Home Values in the Area
Average Home Value in this Area
Purchase History
| Date | Buyer | Sale Price | Title Company |
|---|---|---|---|
| Gotsch Jeffrey S | -- | None Available | |
| Gotsch Jeffrey S | -- | Centurion Land Title Inc | |
| Bryne Ii Thomas F | -- | Commonwealth/Dreibelbiss Tit |
Mortgage History
| Date | Status | Borrower | Loan Amount |
|---|---|---|---|
| Open | Gotsch Jeffrey S | $272,500 | |
| Closed | Gotsch Jeffrey S | $421,000 | |
| Closed | Gotsch Jeffrey S | $441,200 | |
| Closed | Gotsch Jeffrey S | $55,100 | |
| Closed | Gotsch Jeffrey S | $74,000 | |
| Closed | Gotsch Jeffrey S | $50,000 | |
| Closed | Gotsch Jeffrey S | $410,800 | |
| Previous Owner | Byrne Ii Thomas F | $50,000 | |
| Previous Owner | Byrne Ii Thomas F | $400,000 |
Property History
| Date | Event | Price | Change | Sq Ft Price |
|---|---|---|---|---|
| 05/29/2015 05/29/15 | Sold | $513,500 | -4.0% | $107 / Sq Ft |
| 06/26/2014 06/26/14 | Pending | -- | -- | -- |
| 06/13/2014 06/13/14 | For Sale | $535,000 | -- | $112 / Sq Ft |
Tax History Compared to Growth
Tax History
| Year | Tax Paid | Tax Assessment Tax Assessment Total Assessment is a certain percentage of the fair market value that is determined by local assessors to be the total taxable value of land and additions on the property. | Land | Improvement |
|---|---|---|---|---|
| 2020 | $4,988 | $542,800 | $122,300 | $420,500 |
| 2019 | -- | $536,200 | $122,300 | $413,900 |
| 2018 | -- | $540,900 | $122,300 | $418,600 |
| 2017 | -- | $532,900 | $122,300 | $410,600 |
| 2016 | -- | $521,300 | $122,300 | $399,000 |
| 2014 | -- | $517,500 | $122,300 | $395,200 |
| 2013 | -- | $504,400 | $122,300 | $382,100 |
Agents Affiliated with this Home
-
Diane Blake

Seller's Agent in 2015
Diane Blake
Blake Realty
(260) 385-8858
116 Total Sales
Map
Source: Indiana Regional MLS
MLS Number: 201424306
APN: 02-02-16-404-005.000-057
- 15287 Cranwood Ct
- 381 Elderwood Ct
- 171 Tumbling Stone Ct
- 110 Tawney Eagle Ct
- 15727 Tawney Eagle Cove
- 335 Ephron Ct
- 15812 Winterberry Ct
- 15813 Winterberry Ct
- 15812 Weston Glen
- 15114 Dunton Rd
- 15925 Weston Glen
- 15386 Canyon Bay Run
- 1108 Southerly Point
- 170 Wave Rock Run
- 787 Cedar Canyons Rd
- 745 Cedar Canyons Rd
- 703 Cedar Canyons Rd
- 246 Wave Rock Run W
- 2412 E Gump Rd
- 658 Gatcombe Run
- 15501 Talon Ridge Cove
- 15510 Talon Ridge Cove
- 131 E Gump Rd
- 115 E Gump Rd
- 233 E Gump Rd
- 213 E Gump Rd
- 107 Gump Rd E
- 107 E Gump Rd
- 219 E Gump Rd
- 15509 Golden Eagle Nest
- 15526 Talon Ridge Cove
- 15287 Cranwood Ct Unit 6
- 15610 Golden Eagle Cove
- 102 Elderwood Ct
- 119 Elderwood Ct
- 15286 Cranwood Ct
- 15267 Cranwood Ct
- 15525 Talon Ridge Cove
- 126 W Gump Rd
- 15622 Golden Eagle Cove
