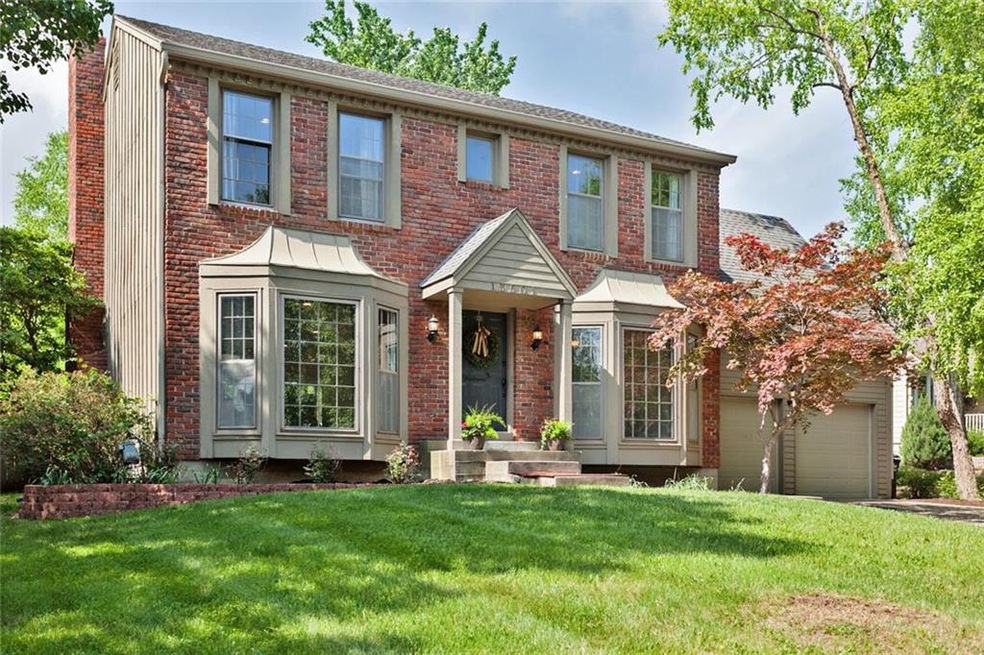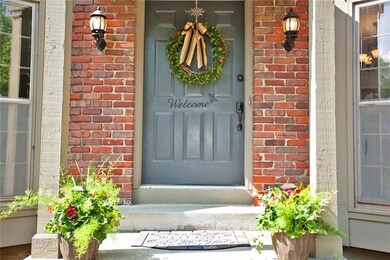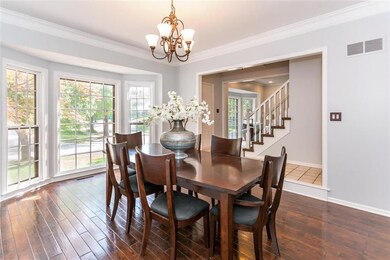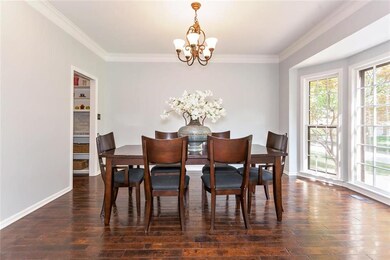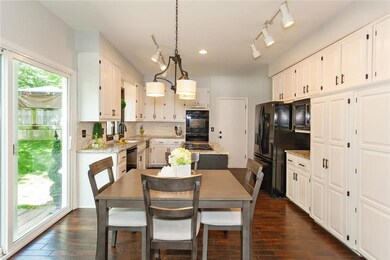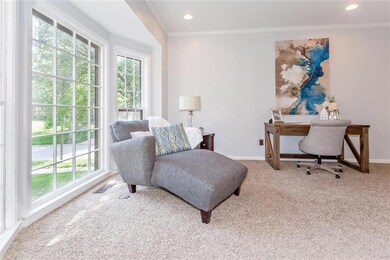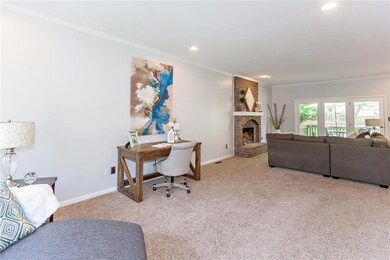
15501 W 89th Place Lenexa, KS 66219
Highlights
- Colonial Architecture
- Family Room with Fireplace
- Corner Lot
- Sunflower Elementary School Rated A-
- Vaulted Ceiling
- Granite Countertops
About This Home
As of June 2022Recently updated kitchen features a new double ovens programable by phone, granite counter tops, classic white cabinets, a gas range vented on the center island and rich wood floors. More features include a large deck, a beautiful fenced back yard. Thermostat is smart phone operated. House is hard wired for gigabit. The finished basement has a non-conforming fifth bedroom, full bath, rec. room and nicely finished laundry area. Act quickly and pick exterior paint color!
Last Agent to Sell the Property
ReeceNichols - Overland Park License #SP00228645 Listed on: 05/14/2018

Home Details
Home Type
- Single Family
Est. Annual Taxes
- $3,086
Year Built
- Built in 1984
Lot Details
- 0.3 Acre Lot
- Cul-De-Sac
- Corner Lot
HOA Fees
- $18 Monthly HOA Fees
Parking
- 2 Car Attached Garage
- Front Facing Garage
Home Design
- Colonial Architecture
- Brick Frame
- Composition Roof
- Board and Batten Siding
Interior Spaces
- Wet Bar: All Carpet, Wood Floor
- Built-In Features: All Carpet, Wood Floor
- Vaulted Ceiling
- Ceiling Fan: All Carpet, Wood Floor
- Skylights
- Shades
- Plantation Shutters
- Drapes & Rods
- Family Room with Fireplace
- 2 Fireplaces
- Formal Dining Room
Kitchen
- Eat-In Kitchen
- Granite Countertops
- Laminate Countertops
Flooring
- Wall to Wall Carpet
- Linoleum
- Laminate
- Stone
- Ceramic Tile
- Luxury Vinyl Plank Tile
- Luxury Vinyl Tile
Bedrooms and Bathrooms
- 4 Bedrooms
- Cedar Closet: All Carpet, Wood Floor
- Walk-In Closet: All Carpet, Wood Floor
- Double Vanity
- All Carpet
Finished Basement
- Laundry in Basement
- Basement Window Egress
Schools
- Sunflower Elementary School
- Sm West High School
Additional Features
- Enclosed Patio or Porch
- Central Heating and Cooling System
Community Details
- Association fees include curbside recycling, trash pick up
- Fordham Estates Subdivision
Listing and Financial Details
- Exclusions: Fireplaces
- Assessor Parcel Number IP24000000-0086
Ownership History
Purchase Details
Home Financials for this Owner
Home Financials are based on the most recent Mortgage that was taken out on this home.Purchase Details
Home Financials for this Owner
Home Financials are based on the most recent Mortgage that was taken out on this home.Purchase Details
Similar Homes in Lenexa, KS
Home Values in the Area
Average Home Value in this Area
Purchase History
| Date | Type | Sale Price | Title Company |
|---|---|---|---|
| Warranty Deed | -- | Continental Title | |
| Joint Tenancy Deed | -- | Multiple | |
| Warranty Deed | -- | Multiple |
Mortgage History
| Date | Status | Loan Amount | Loan Type |
|---|---|---|---|
| Open | $394,790 | New Conventional | |
| Closed | $280,000 | New Conventional | |
| Previous Owner | $236,000 | New Conventional | |
| Previous Owner | $30,000 | Credit Line Revolving | |
| Previous Owner | $189,082 | FHA |
Property History
| Date | Event | Price | Change | Sq Ft Price |
|---|---|---|---|---|
| 06/17/2022 06/17/22 | Sold | -- | -- | -- |
| 05/17/2022 05/17/22 | Pending | -- | -- | -- |
| 05/07/2022 05/07/22 | For Sale | $399,950 | +29.0% | $135 / Sq Ft |
| 07/03/2018 07/03/18 | Sold | -- | -- | -- |
| 05/24/2018 05/24/18 | Pending | -- | -- | -- |
| 05/14/2018 05/14/18 | For Sale | $310,000 | +44.2% | $105 / Sq Ft |
| 03/02/2012 03/02/12 | Sold | -- | -- | -- |
| 01/19/2012 01/19/12 | Pending | -- | -- | -- |
| 12/01/2011 12/01/11 | For Sale | $215,000 | -- | $95 / Sq Ft |
Tax History Compared to Growth
Tax History
| Year | Tax Paid | Tax Assessment Tax Assessment Total Assessment is a certain percentage of the fair market value that is determined by local assessors to be the total taxable value of land and additions on the property. | Land | Improvement |
|---|---|---|---|---|
| 2024 | $5,617 | $50,703 | $8,029 | $42,674 |
| 2023 | $5,478 | $48,680 | $7,650 | $41,030 |
| 2022 | $5,079 | $45,103 | $7,282 | $37,821 |
| 2021 | $4,582 | $38,640 | $6,937 | $31,703 |
| 2020 | $4,402 | $36,743 | $6,302 | $30,441 |
| 2019 | $4,205 | $35,075 | $5,484 | $29,591 |
| 2018 | $3,445 | $31,395 | $4,989 | $26,406 |
| 2017 | $3,565 | $28,509 | $4,538 | $23,971 |
| 2016 | $3,489 | $27,554 | $4,538 | $23,016 |
| 2015 | $3,086 | $24,495 | $4,538 | $19,957 |
| 2013 | -- | $22,310 | $4,538 | $17,772 |
Agents Affiliated with this Home
-
Matt Kincaid

Seller's Agent in 2022
Matt Kincaid
RE/MAX State Line
(913) 284-7579
7 in this area
150 Total Sales
-
Rachel Ferguson
R
Buyer's Agent in 2022
Rachel Ferguson
ReeceNichols - Lees Summit
(816) 673-9723
1 in this area
203 Total Sales
-
Denise Franklin

Seller's Agent in 2018
Denise Franklin
ReeceNichols - Overland Park
(913) 645-7770
2 in this area
64 Total Sales
-
J
Seller's Agent in 2012
Jake Zillner
Baron Realty
-
S
Buyer's Agent in 2012
Shannon Thomas
ReeceNichols Brookside
Map
Source: Heartland MLS
MLS Number: 2106876
APN: IP24000000-0086
- 8946 Country Hill Ct
- 8949 Boehm Dr
- 8923 Country Hill Ct
- 15920 W 91st Terrace
- 15922 W 91st Terrace
- 15320 W 92nd Place
- 9127 Constance St
- 9213 Boehm Dr
- 9248 Twilight Ln
- 9218 Boehm Dr
- 8443 Mettee St
- 8626 Oakview Dr
- 8403 Swarner Dr
- 15332 W 83rd Terrace
- 8614 Oakview Dr
- 8331 Allman Rd
- 8630 Acuff Ln
- 9318 Greenway Ln
- 14309 W 89th St
- 14915 W 84th Terrace
