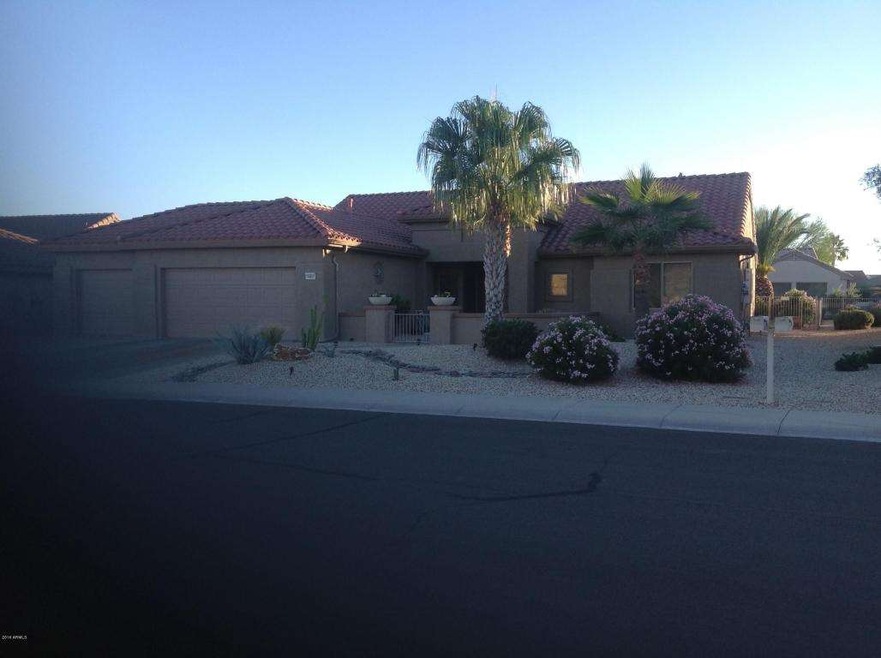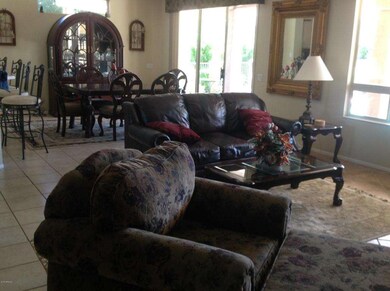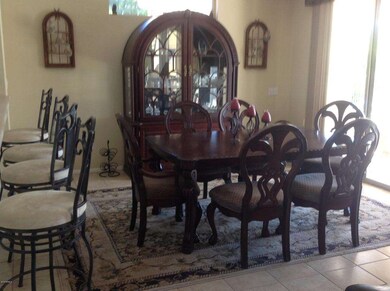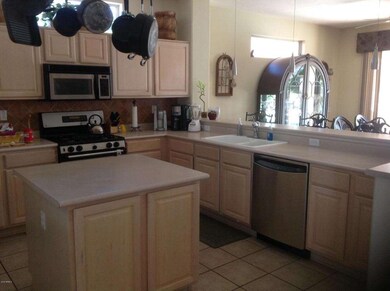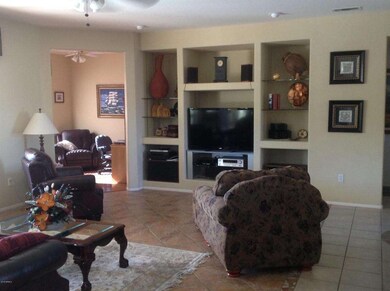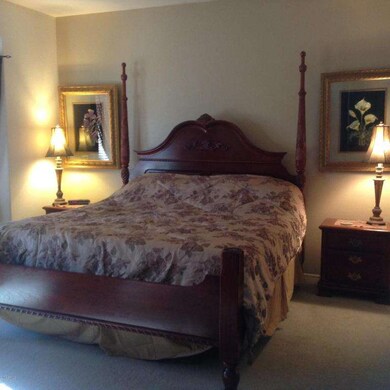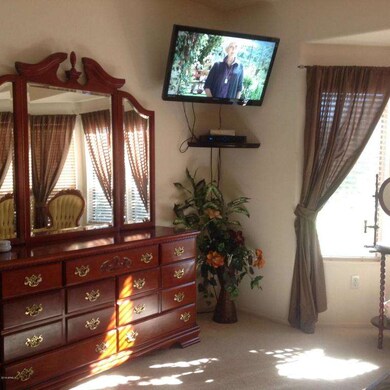
15501 W Camino Real Way Surprise, AZ 85374
Sun City Grand NeighborhoodHighlights
- Golf Course Community
- Fitness Center
- Solar Power System
- Willow Canyon High School Rated A-
- Heated Spa
- Clubhouse
About This Home
As of June 2025MUST SEE this beautiful home! Popular Cholla model with 3 CAR GARAGE. Relax or entertain in your back yard paradise with pool and built-in BBQ. Tile in all the right places with carpet in 2 bedrooms. Built-in media wall, ceiling fans & plenty of cabinets in garage. This home is well maintained and energy efficient with leased solar system providing VERY LOW APS bills.
Last Agent to Sell the Property
Gayle Morris
West USA Realty License #SA572740000 Listed on: 03/24/2016
Home Details
Home Type
- Single Family
Est. Annual Taxes
- $2,275
Year Built
- Built in 2000
Lot Details
- 9,509 Sq Ft Lot
- Wrought Iron Fence
- Front and Back Yard Sprinklers
- Grass Covered Lot
Parking
- 3 Car Direct Access Garage
- Garage Door Opener
Home Design
- Wood Frame Construction
- Tile Roof
- Stucco
Interior Spaces
- 1,934 Sq Ft Home
- 1-Story Property
- Ceiling height of 9 feet or more
- Ceiling Fan
- Double Pane Windows
- Solar Screens
Kitchen
- Breakfast Bar
- <<builtInMicrowave>>
- Dishwasher
- Kitchen Island
Flooring
- Wood
- Carpet
- Tile
Bedrooms and Bathrooms
- 2 Bedrooms
- Walk-In Closet
- 2 Bathrooms
- Dual Vanity Sinks in Primary Bathroom
Laundry
- Laundry in unit
- Washer and Dryer Hookup
Pool
- Heated Spa
- Heated Pool
- Fence Around Pool
Outdoor Features
- Covered patio or porch
- Built-In Barbecue
Schools
- Adult Elementary And Middle School
- Adult High School
Utilities
- Refrigerated Cooling System
- Heating System Uses Natural Gas
- High Speed Internet
- Cable TV Available
Additional Features
- No Interior Steps
- Solar Power System
Listing and Financial Details
- Tax Lot 163
- Assessor Parcel Number 232-40-163
Community Details
Overview
- Property has a Home Owners Association
- Sun City Grand Cam Association, Phone Number (623) 546-7444
- Built by Del Webb
- Sun City Grand Quail Run Subdivision, Cholla Floorplan
Amenities
- Clubhouse
- Recreation Room
Recreation
- Golf Course Community
- Tennis Courts
- Fitness Center
- Heated Community Pool
- Community Spa
- Bike Trail
Ownership History
Purchase Details
Home Financials for this Owner
Home Financials are based on the most recent Mortgage that was taken out on this home.Purchase Details
Home Financials for this Owner
Home Financials are based on the most recent Mortgage that was taken out on this home.Purchase Details
Home Financials for this Owner
Home Financials are based on the most recent Mortgage that was taken out on this home.Purchase Details
Home Financials for this Owner
Home Financials are based on the most recent Mortgage that was taken out on this home.Similar Homes in Surprise, AZ
Home Values in the Area
Average Home Value in this Area
Purchase History
| Date | Type | Sale Price | Title Company |
|---|---|---|---|
| Warranty Deed | $576,738 | Security Title Agency | |
| Warranty Deed | $280,000 | First American Title Ins Co | |
| Warranty Deed | $399,900 | -- | |
| Warranty Deed | $213,566 | Sun City Title Agency Co | |
| Warranty Deed | -- | Sun City Title Agency Co |
Mortgage History
| Date | Status | Loan Amount | Loan Type |
|---|---|---|---|
| Open | $519,064 | New Conventional | |
| Previous Owner | $100,000 | Credit Line Revolving | |
| Previous Owner | $258,000 | New Conventional | |
| Previous Owner | $270,655 | FHA | |
| Previous Owner | $50,000 | Credit Line Revolving | |
| Previous Owner | $320,000 | Fannie Mae Freddie Mac | |
| Previous Owner | $319,920 | New Conventional | |
| Previous Owner | $110,960 | Unknown | |
| Previous Owner | $27,600 | Credit Line Revolving | |
| Previous Owner | $107,500 | New Conventional |
Property History
| Date | Event | Price | Change | Sq Ft Price |
|---|---|---|---|---|
| 06/25/2025 06/25/25 | Off Market | $576,737 | -- | -- |
| 06/13/2025 06/13/25 | Sold | $576,737 | -2.2% | $274 / Sq Ft |
| 05/12/2025 05/12/25 | Pending | -- | -- | -- |
| 05/11/2025 05/11/25 | For Sale | $589,900 | +110.7% | $281 / Sq Ft |
| 06/16/2016 06/16/16 | Sold | $280,000 | +0.7% | $145 / Sq Ft |
| 03/23/2016 03/23/16 | For Sale | $278,000 | -- | $144 / Sq Ft |
Tax History Compared to Growth
Tax History
| Year | Tax Paid | Tax Assessment Tax Assessment Total Assessment is a certain percentage of the fair market value that is determined by local assessors to be the total taxable value of land and additions on the property. | Land | Improvement |
|---|---|---|---|---|
| 2025 | $2,764 | $35,807 | -- | -- |
| 2024 | $2,755 | $34,102 | -- | -- |
| 2023 | $2,755 | $39,030 | $7,800 | $31,230 |
| 2022 | $2,732 | $32,720 | $6,540 | $26,180 |
| 2021 | $2,897 | $30,730 | $6,140 | $24,590 |
| 2020 | $2,862 | $29,200 | $5,840 | $23,360 |
| 2019 | $2,777 | $26,720 | $5,340 | $21,380 |
| 2018 | $2,783 | $26,080 | $5,210 | $20,870 |
| 2017 | $2,564 | $24,730 | $4,940 | $19,790 |
| 2016 | $2,369 | $23,770 | $4,750 | $19,020 |
| 2015 | $2,275 | $22,600 | $4,520 | $18,080 |
Agents Affiliated with this Home
-
N
Seller's Agent in 2025
Nancy Muslin
Home Realty
-
Josée Plant

Buyer's Agent in 2025
Josée Plant
Realty One Group
(602) 524-6586
29 in this area
42 Total Sales
-
G
Seller's Agent in 2016
Gayle Morris
West USA Realty
-
Holly Morris

Seller Co-Listing Agent in 2016
Holly Morris
West USA Realty
(602) 509-9702
10 in this area
54 Total Sales
-
Jyl Rogers

Buyer's Agent in 2016
Jyl Rogers
Realty ONE Group
(602) 206-6210
8 in this area
25 Total Sales
Map
Source: Arizona Regional Multiple Listing Service (ARMLS)
MLS Number: 5417406
APN: 232-40-163
- 15539 W La Salinas Ln
- 15368 W Memory Ln
- 15329 W Melissa Ln
- 17311 N Havasupai Dr
- 15306 W Eureka Trail
- 17134 N Eureka Trail
- 15268 W Melissa Ln
- 18013 N Sterling Dr
- 18137 N Plaza Ct
- 15790 W Arrowhead Dr
- 18001 N Timber Ridge Dr
- 15231 W Melissa Ln
- 15805 W Arrowhead Dr
- 17371 N Natura Trail
- 15631 W Bethesda Ct
- 18215 N Shadow Ct
- 18155 N Sterling Dr
- 15750 W Linksview Dr
- 17201 N Chance Dr
- 18014 N Calypso Ct
