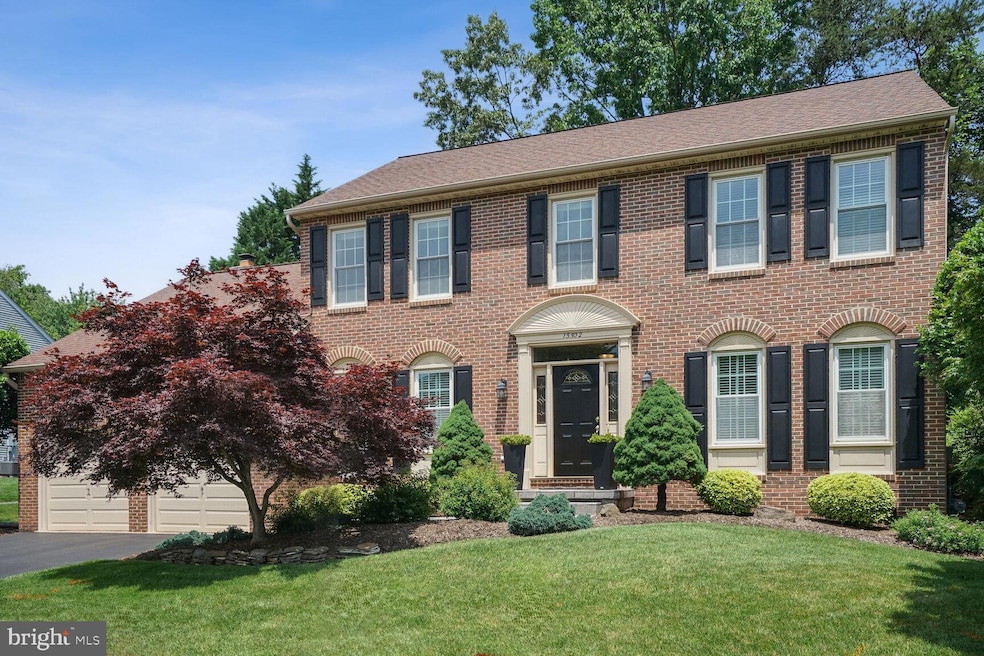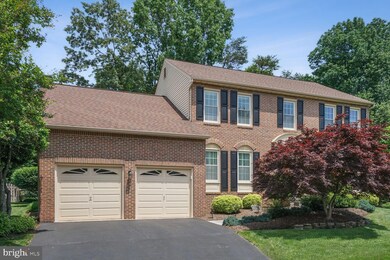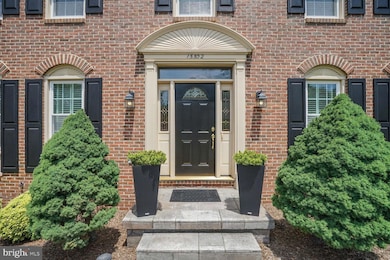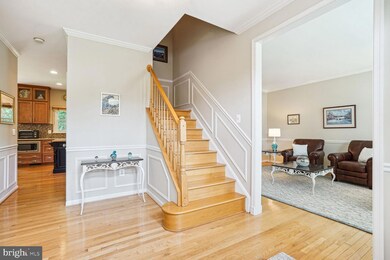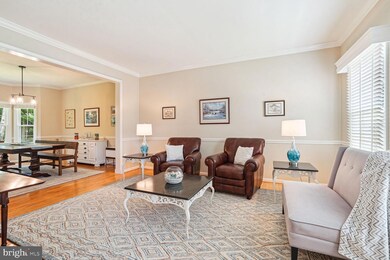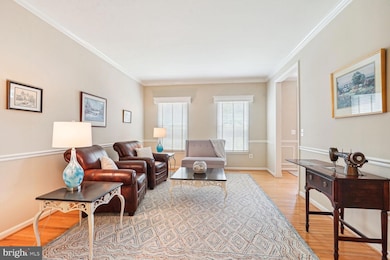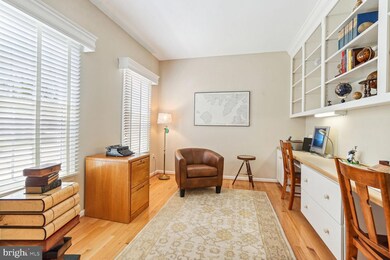
15502 Meherrin Dr Centreville, VA 20120
Highlights
- Colonial Architecture
- Clubhouse
- Recreation Room
- Westfield High School Rated A-
- Private Lot
- Backs to Trees or Woods
About This Home
As of July 2024Welcome to this stunning single-family home located in the highly sought-after Virginia Run community. Lovingly cared for and meticulously maintained, this 4-bedroom, 3.5-bath residence is nestled on a generous lot adorned with mature landscaping, creating a serene oasis.
Entering the front door you will notice the gleaming hardwoods throughout the main level and lots of natural light. Work from home in your private office. Enjoy meals in the renovated eat-in kitchen that features granite counters, a 5 burner luxury gas range with professional hood, under counter microwave, beverage center, pantry and ample cabinet space. The kitchen is connected to a spacious family room that features a large custom bookcase/entertainment center, a gas fireplace and lots of windows to view the gorgeous backyard.
Upstairs, the primary suite is complemented by three additional bedrooms and a hall bath. The primary suite offers a large walk-in closet and primary bathroom suite with a double vanity, soaking tub, large shower & toilet. The upper level also boasts hardwood floors throughout.
The lower level is fully finished and offers a sizable recreation room and a versatile flex room that could be used as an office, crafting room, home gym, or a 5th bedroom! Additional features of the lower level include a full bath, a utility room, and a sizable storage room. Outside, the backyard is a true retreat with a deck and pergola, a fenced yard, and tasteful landscaping. This home is a perfect blend of comfort, style, and functionality, ideal for anyone seeking a peaceful yet vibrant community. Key updates enhance the home's appeal, including: HVAC system (2018), water heater (2021), windows (2022), roof (2011), kitchen, primary and hall bathrooms (2015), powder room (2023).
Virginia Run amenities include a large community pool, tennis courts, pickleball, and basketball courts, a clubhouse, and walking trails. Currently the schools are Virginia Run Elementary/Stone Middle/Westfield High School pyramid. The community is close to shopping and restaurants with easy access to Route 29, to I-66, and to the Dulles Airport.
Last Agent to Sell the Property
Samson Properties License #0225226475 Listed on: 05/29/2024

Home Details
Home Type
- Single Family
Est. Annual Taxes
- $8,727
Year Built
- Built in 1992
Lot Details
- 0.33 Acre Lot
- Landscaped
- Private Lot
- Sprinkler System
- Backs to Trees or Woods
- Property is in excellent condition
- Property is zoned 030
HOA Fees
- $90 Monthly HOA Fees
Parking
- 2 Car Attached Garage
- Front Facing Garage
Home Design
- Colonial Architecture
- Block Foundation
- Vinyl Siding
- Brick Front
Interior Spaces
- Property has 3 Levels
- Built-In Features
- Chair Railings
- Crown Molding
- Ceiling Fan
- Gas Fireplace
- Window Treatments
- Family Room Off Kitchen
- Formal Dining Room
- Den
- Recreation Room
Kitchen
- Breakfast Area or Nook
- Eat-In Kitchen
- Gas Oven or Range
- Range Hood
- <<builtInMicrowave>>
- ENERGY STAR Qualified Refrigerator
- <<ENERGY STAR Qualified Dishwasher>>
- Upgraded Countertops
- Disposal
Flooring
- Wood
- Carpet
- Ceramic Tile
Bedrooms and Bathrooms
- 4 Bedrooms
- En-Suite Primary Bedroom
- Walk-In Closet
- Soaking Tub
Laundry
- Laundry on main level
- Dryer
- ENERGY STAR Qualified Washer
Finished Basement
- Sump Pump
- Laundry in Basement
Eco-Friendly Details
- ENERGY STAR Qualified Equipment for Heating
Schools
- Virginia Run Elementary School
- Stone Middle School
- Westfield High School
Utilities
- Central Air
- Heating Available
- Vented Exhaust Fan
- Natural Gas Water Heater
Listing and Financial Details
- Tax Lot 25
- Assessor Parcel Number 0533 04020025
Community Details
Overview
- Association fees include pool(s), recreation facility, trash, common area maintenance, snow removal
- Virginia Run HOA
- Built by SPRINGBROOK
- Virginia Run Subdivision, Dartmouth Floorplan
- Property Manager
Amenities
- Common Area
- Clubhouse
- Community Center
Recreation
- Tennis Courts
- Community Basketball Court
- Community Playground
- Community Pool
- Jogging Path
Ownership History
Purchase Details
Home Financials for this Owner
Home Financials are based on the most recent Mortgage that was taken out on this home.Similar Homes in Centreville, VA
Home Values in the Area
Average Home Value in this Area
Purchase History
| Date | Type | Sale Price | Title Company |
|---|---|---|---|
| Deed | $1,000,000 | First American Title |
Mortgage History
| Date | Status | Loan Amount | Loan Type |
|---|---|---|---|
| Open | $770,000 | New Conventional | |
| Previous Owner | $470,000 | New Conventional | |
| Previous Owner | $143,500 | New Conventional |
Property History
| Date | Event | Price | Change | Sq Ft Price |
|---|---|---|---|---|
| 07/10/2025 07/10/25 | For Sale | $975,000 | -2.5% | $281 / Sq Ft |
| 07/22/2024 07/22/24 | Sold | $1,000,000 | +2.6% | $289 / Sq Ft |
| 06/05/2024 06/05/24 | Pending | -- | -- | -- |
| 05/29/2024 05/29/24 | For Sale | $975,000 | 0.0% | $281 / Sq Ft |
| 05/28/2024 05/28/24 | Price Changed | $975,000 | -- | $281 / Sq Ft |
Tax History Compared to Growth
Tax History
| Year | Tax Paid | Tax Assessment Tax Assessment Total Assessment is a certain percentage of the fair market value that is determined by local assessors to be the total taxable value of land and additions on the property. | Land | Improvement |
|---|---|---|---|---|
| 2024 | $9,088 | $784,440 | $292,000 | $492,440 |
| 2023 | $8,727 | $773,370 | $292,000 | $481,370 |
| 2022 | $8,031 | $702,300 | $252,000 | $450,300 |
| 2021 | $7,185 | $612,240 | $242,000 | $370,240 |
| 2020 | $7,019 | $593,100 | $232,000 | $361,100 |
| 2019 | $6,877 | $581,090 | $226,000 | $355,090 |
| 2018 | $6,683 | $581,090 | $226,000 | $355,090 |
| 2017 | $6,746 | $581,090 | $226,000 | $355,090 |
| 2016 | $6,605 | $570,130 | $222,000 | $348,130 |
| 2015 | $6,567 | $588,450 | $222,000 | $366,450 |
| 2014 | $6,304 | $566,100 | $212,000 | $354,100 |
Agents Affiliated with this Home
-
Jason Nguyen

Seller's Agent in 2025
Jason Nguyen
Better Homes and Gardens Real Estate Premier
(434) 709-1102
35 Total Sales
-
Cynthia Shelberg

Seller's Agent in 2024
Cynthia Shelberg
Samson Properties
(703) 851-4186
21 Total Sales
-
Quan Nguyen
Q
Buyer's Agent in 2024
Quan Nguyen
Fathom Realty
(703) 896-2193
7 Total Sales
Map
Source: Bright MLS
MLS Number: VAFX2181248
APN: 0533-04020025
- 15306 Whispering Glen Ct
- 6218 Hidden Canyon Rd
- 15202 Wetherburn Dr
- 15500 Lee Hwy
- 15303 Harmony Hill Ct
- 15154 Wetherburn Dr
- 15564 Smithfield Place
- 15566 Smithfield Place
- 14906 Lady Madonna Ct
- 14861 Lambeth Square
- 6500 Bull Run Woods Trail
- 14870 Lambeth Square
- 6501 Bull Run Woods Trail
- 14839 Hoxton Square
- 14855 Leicester Ct
- 14849 Leicester Ct
- 14804 Hancock Ct
- 14710 Bentley Square
- 14804 Smethwick Place
- 14800 Rydell Rd Unit 202
