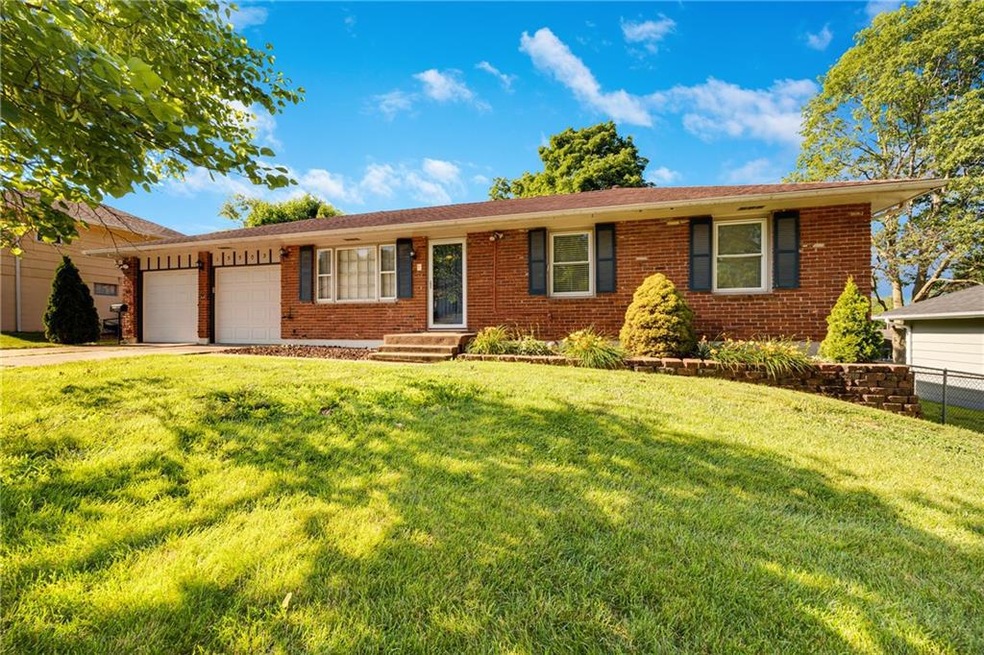
15503 E 44th St S Independence, MO 64055
Southern NeighborhoodHighlights
- Ranch Style House
- No HOA
- 2 Car Attached Garage
- Wood Flooring
- Formal Dining Room
- Central Air
About This Home
As of July 2025You won’t want to miss this all-brick home that has been meticulously maintained by a single owner for over 60 years! Located just two blocks from William Southern Elementary School, it offers a warm and inviting atmosphere with plenty of opportunity for updates to make it truly your own. The residence features three bedrooms and two full bathrooms on the main level, along with a finished walk-out basement that includes a non-conforming bedroom. A large two-car garage provides ample storage, while the main level features a spiral staircase and a secondary staircase leading directly to the basement from the garage. The current owners took great pride in their home’s upkeep, regularly cleaning carpets, baseboards, light fixtures, and more, reflecting their dedication to maintaining its pristine condition. Don’t miss the opportunity to make this home your own and enjoy all it has to offer!
Last Agent to Sell the Property
RE/MAX Heritage Brokerage Phone: 816-686-3916 License #2018044323 Listed on: 06/14/2025

Home Details
Home Type
- Single Family
Est. Annual Taxes
- $2,120
Year Built
- Built in 1964
Lot Details
- 9,148 Sq Ft Lot
- Aluminum or Metal Fence
- Paved or Partially Paved Lot
Parking
- 2 Car Attached Garage
Home Design
- Ranch Style House
- Traditional Architecture
- Brick Exterior Construction
- Composition Roof
Interior Spaces
- Formal Dining Room
Flooring
- Wood
- Carpet
- Laminate
Bedrooms and Bathrooms
- 3 Bedrooms
- 2 Full Bathrooms
Finished Basement
- Basement Fills Entire Space Under The House
- Laundry in Basement
Location
- City Lot
Schools
- William Southern Elementary School
- Truman High School
Utilities
- Central Air
- Heating System Uses Natural Gas
Community Details
- No Home Owners Association
- Green Crest Subdivision
Listing and Financial Details
- Assessor Parcel Number 33-620-10-03-00-0-00-000
- $0 special tax assessment
Ownership History
Purchase Details
Home Financials for this Owner
Home Financials are based on the most recent Mortgage that was taken out on this home.Similar Homes in Independence, MO
Home Values in the Area
Average Home Value in this Area
Purchase History
| Date | Type | Sale Price | Title Company |
|---|---|---|---|
| Warranty Deed | -- | Evertitle Agency |
Mortgage History
| Date | Status | Loan Amount | Loan Type |
|---|---|---|---|
| Open | $8,924 | No Value Available | |
| Open | $223,100 | New Conventional |
Property History
| Date | Event | Price | Change | Sq Ft Price |
|---|---|---|---|---|
| 07/23/2025 07/23/25 | Sold | -- | -- | -- |
| 06/22/2025 06/22/25 | Pending | -- | -- | -- |
| 06/20/2025 06/20/25 | For Sale | $215,000 | -- | $134 / Sq Ft |
Tax History Compared to Growth
Tax History
| Year | Tax Paid | Tax Assessment Tax Assessment Total Assessment is a certain percentage of the fair market value that is determined by local assessors to be the total taxable value of land and additions on the property. | Land | Improvement |
|---|---|---|---|---|
| 2024 | $2,120 | $30,592 | $3,371 | $27,221 |
| 2023 | $2,071 | $30,592 | $3,327 | $27,265 |
| 2022 | $1,684 | $22,800 | $3,990 | $18,810 |
| 2021 | $1,683 | $22,800 | $3,990 | $18,810 |
| 2020 | $1,622 | $21,340 | $3,990 | $17,350 |
| 2019 | $1,596 | $21,340 | $3,990 | $17,350 |
| 2018 | $1,641 | $20,958 | $3,474 | $17,484 |
| 2017 | $1,616 | $20,958 | $3,474 | $17,484 |
| 2016 | $1,616 | $20,432 | $3,718 | $16,714 |
| 2014 | $1,535 | $19,838 | $3,610 | $16,228 |
Agents Affiliated with this Home
-
Sara Davis

Seller's Agent in 2025
Sara Davis
RE/MAX Heritage
(816) 686-3916
3 in this area
79 Total Sales
-
Donna Salyer

Buyer's Agent in 2025
Donna Salyer
Keller Williams Realty Partners Inc.
(816) 868-1904
1 in this area
32 Total Sales
Map
Source: Heartland MLS
MLS Number: 2556826
APN: 33-620-10-03-00-0-00-000
- 15398 E 45th Place S
- 15307 E 43rd Terrace S
- 15305 E 44th St S
- 15307 E 44th Terrace S
- 15804 E 42nd Place
- 4573 S Saville Ct
- 15415 E 41st St S
- 4705 S Brentwood Ave
- 4707 S Brentwood Ave
- 15001 E Avon Dr
- 15150 Highway 40 W
- 15010 Highway 40 W
- 15405 E 40th St S
- 15007 E 41st St S
- 4305 S Cromwell Dr
- 14820 E 46th St S
- 4304 S Bryant Unit #1 Ct
- 14509 E 44th St S
- 4021 S Leslie Ave
- 4162 S Bryant Dr






