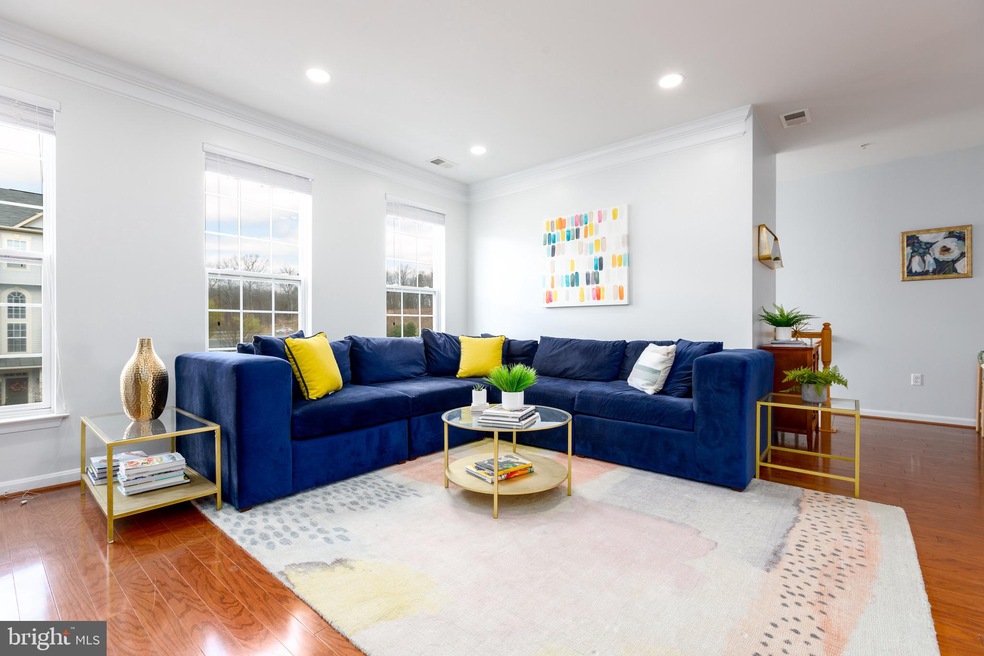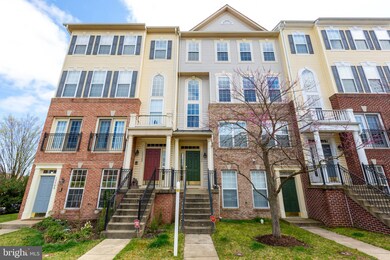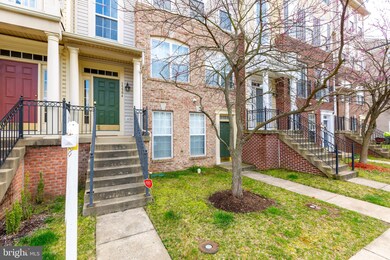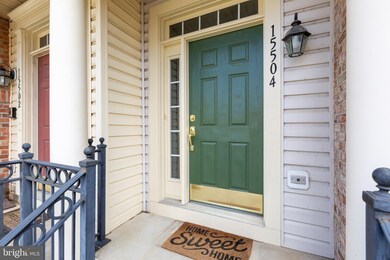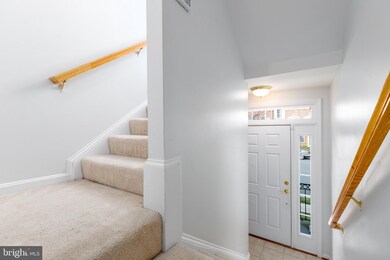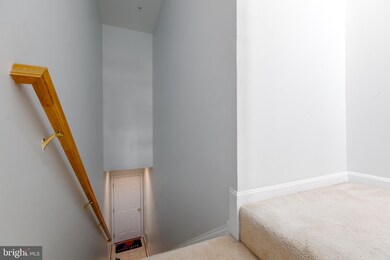
15504 John Diskin Cir Unit 18 Woodbridge, VA 22191
Rippon Landing NeighborhoodHighlights
- Contemporary Architecture
- 1 Car Attached Garage
- 90% Forced Air Heating and Cooling System
- Community Pool
- Community Playground
About This Home
As of May 2020VA Approved - FHA Approved - Closing Cost Assistance- Beautifully maintained light-filled home with an open floor plan! The hardwood floors throughout the main floor are a rare upgrade not seen often in this community. Spacious eat in kitchen with granite countertops, stainless steel appliances connected to the dining room, and outdoor balcony. Half bath on main level is perfect for entertaining. Another upgrade made by the Sellers is the recessed lights installed throughout this floor.Master bedroom is grand with double walk in closets and a fully outfitted/upgraded en-suite bathroom: double vanity, jacuzzi tub, and a separate walk in shower with floating glass - most of this bathroom was upgraded and is not the original builder finishes. Two additional bedrooms are perfectly paired with its own full bathroom. Modern ceiling fans were added to the guest rooms this year. On the top floor, you also have a conveniently located laundry room that includes sharp blue electrolux washer and dryer. This home is completed with an attached garage. Located in the highly sought after Powells Run Village Community - lots of green space, tot lot, and a community pool! Location is a commuters dream - less than 5 minutes to I-95, Route 1, and Rippon VRE station. Popular Stone Bridge town center also just minutes away featuring Wegmans, REI, Alamo Drafthouse and many other entertainment and dining options. $4,900 SELLER CREDIT being offered for a quick contract. Open House Restrictions due to Foot Traffic Restrictions. Contact Co-Listing Agent Katherine Krevor with Any Questions and/or to Schedule a Private Showing this Weekend at 703-415-6071. See Virtual Tour Here: https://my.matterport.com/show/?m=Y19GHvdVo5f
Last Agent to Sell the Property
RLAH @properties License #0225218602 Listed on: 03/27/2020

Townhouse Details
Home Type
- Townhome
Est. Annual Taxes
- $3,443
Year Built
- Built in 2007
HOA Fees
- $246 Monthly HOA Fees
Parking
- 1 Car Attached Garage
- Rear-Facing Garage
- Garage Door Opener
Home Design
- Contemporary Architecture
- Brick Exterior Construction
Interior Spaces
- 2,366 Sq Ft Home
- Property has 2 Levels
Bedrooms and Bathrooms
- 3 Bedrooms
Utilities
- 90% Forced Air Heating and Cooling System
Listing and Financial Details
- Assessor Parcel Number 8290-99-6574.02
Community Details
Overview
- Association fees include lawn maintenance, snow removal, trash, pool(s)
- Powells Run Village Condos, Phone Number (703) 569-5797
- Powells Run Vill Community
- Woodbridge Subdivision
Amenities
- Common Area
Recreation
- Community Playground
- Community Pool
Ownership History
Purchase Details
Purchase Details
Home Financials for this Owner
Home Financials are based on the most recent Mortgage that was taken out on this home.Purchase Details
Home Financials for this Owner
Home Financials are based on the most recent Mortgage that was taken out on this home.Purchase Details
Home Financials for this Owner
Home Financials are based on the most recent Mortgage that was taken out on this home.Purchase Details
Purchase Details
Home Financials for this Owner
Home Financials are based on the most recent Mortgage that was taken out on this home.Similar Homes in Woodbridge, VA
Home Values in the Area
Average Home Value in this Area
Purchase History
| Date | Type | Sale Price | Title Company |
|---|---|---|---|
| Trustee Deed | $411,000 | Commonwealth Land Title | |
| Deed | $340,000 | Virginia Title & Setmnt Sln | |
| Warranty Deed | $285,000 | Kvs Title Llc | |
| Deed | $237,000 | Crown Title Corporation | |
| Trustee Deed | $352,218 | Colonial Title & Abstracting | |
| Special Warranty Deed | $328,345 | -- |
Mortgage History
| Date | Status | Loan Amount | Loan Type |
|---|---|---|---|
| Previous Owner | $43,201 | VA | |
| Previous Owner | $347,820 | VA | |
| Previous Owner | $274,928 | FHA | |
| Previous Owner | $230,992 | FHA | |
| Previous Owner | $328,345 | New Conventional |
Property History
| Date | Event | Price | Change | Sq Ft Price |
|---|---|---|---|---|
| 07/31/2025 07/31/25 | For Sale | $486,900 | +43.2% | $206 / Sq Ft |
| 05/07/2020 05/07/20 | Sold | $340,000 | +1.5% | $144 / Sq Ft |
| 04/06/2020 04/06/20 | Pending | -- | -- | -- |
| 03/27/2020 03/27/20 | Price Changed | $334,900 | +1.5% | $142 / Sq Ft |
| 03/27/2020 03/27/20 | For Sale | $329,900 | +17.8% | $139 / Sq Ft |
| 06/13/2017 06/13/17 | Sold | $280,000 | -3.4% | $118 / Sq Ft |
| 04/28/2017 04/28/17 | Pending | -- | -- | -- |
| 04/08/2017 04/08/17 | For Sale | $290,000 | -- | $123 / Sq Ft |
Tax History Compared to Growth
Tax History
| Year | Tax Paid | Tax Assessment Tax Assessment Total Assessment is a certain percentage of the fair market value that is determined by local assessors to be the total taxable value of land and additions on the property. | Land | Improvement |
|---|---|---|---|---|
| 2024 | $3,859 | $388,000 | $97,600 | $290,400 |
| 2023 | $3,727 | $358,200 | $89,500 | $268,700 |
| 2022 | $3,713 | $328,000 | $81,400 | $246,600 |
| 2021 | $3,791 | $310,200 | $76,800 | $233,400 |
| 2020 | $4,613 | $297,600 | $73,800 | $223,800 |
| 2019 | $4,321 | $278,800 | $70,300 | $208,500 |
| 2018 | $3,405 | $282,000 | $70,200 | $211,800 |
| 2017 | $3,518 | $285,200 | $66,100 | $219,100 |
| 2016 | $3,517 | $287,900 | $66,500 | $221,400 |
| 2015 | $3,634 | $293,300 | $67,200 | $226,100 |
| 2014 | $3,634 | $291,400 | $66,600 | $224,800 |
Agents Affiliated with this Home
-

Seller's Agent in 2025
Jean Aboi
Green Homes Realty & Property Management Company
(703) 400-9633
2 in this area
124 Total Sales
-

Seller's Agent in 2020
Justin Levitch
Real Living at Home
(202) 518-8781
1 Total Sale
-

Seller Co-Listing Agent in 2020
Katherine Krevor
Real Living at Home
(240) 380-5783
90 Total Sales
-

Buyer's Agent in 2020
Vasheka Oliveras
EXP Realty, LLC
(703) 975-8023
7 Total Sales
-
E
Seller's Agent in 2017
Elyias Siddiqi
Pearson Realty LLC
-

Seller Co-Listing Agent in 2017
Scott Pearson
BHHS PenFed (actual)
(703) 256-6847
11 Total Sales
Map
Source: Bright MLS
MLS Number: VAPW491394
APN: 8290-99-6574.02
- 15551 John Diskin Cir
- 15831 John Diskin Cir Unit 76
- 15616 John Diskin Cir
- 15718 John Diskin Cir
- 15715 John Diskin Cir
- 15635 John Diskin Cir
- 15641 Horseshoe Ln Unit 641
- 15500 Horseshoe Ln Unit 500
- 15603 Horseshoe Ln
- 2470 Battery Hill Cir
- 2460 Battery Hill Cir
- 15526 Chicacoan Dr
- 15620 William Bayliss Ct
- 15376 Gatehouse Terrace
- 15370 Gatehouse Terrace
- 15369 Hearthstone Terrace
- 2143 Gunsmith Terrace
- 2636 Neabsco Common Place
- 15250 Torbay Way
- 2592 Neabsco Common Place
