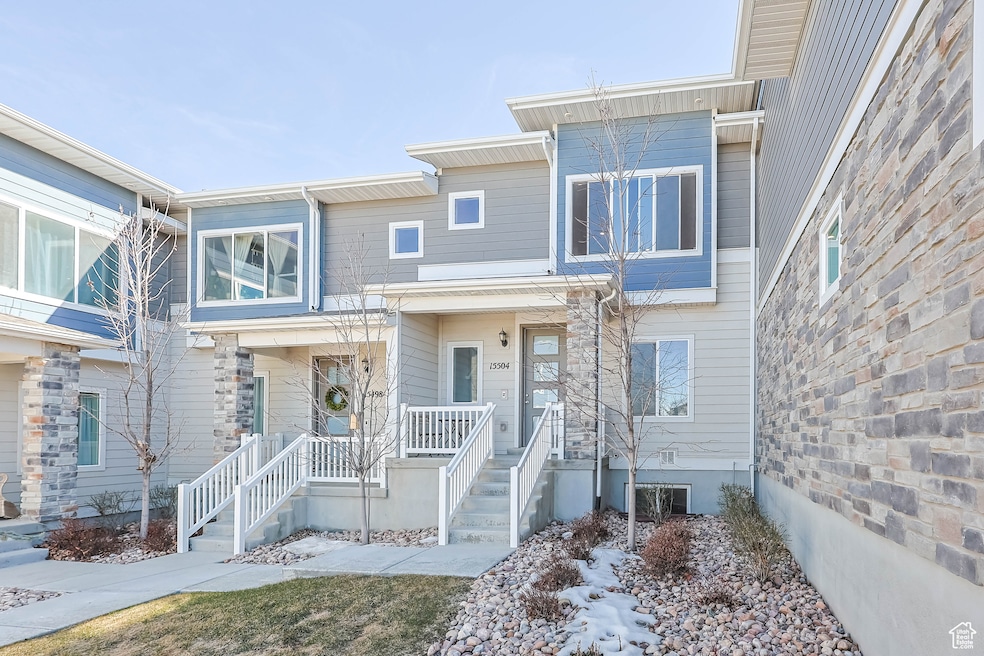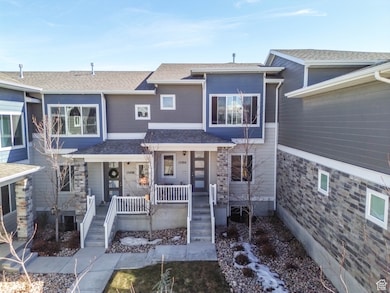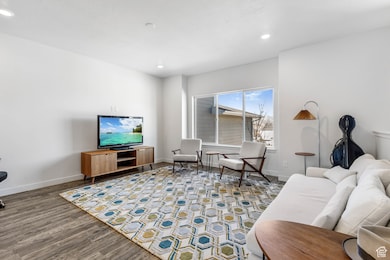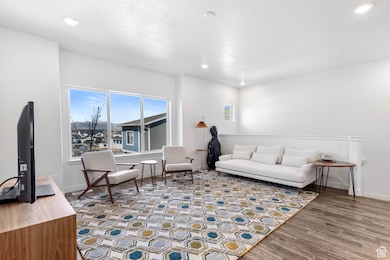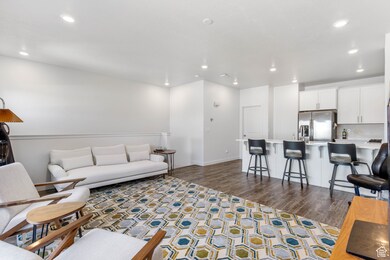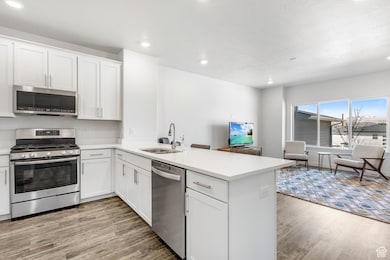
15504 S Midnight View Way Bluffdale, UT 84065
Estimated payment $2,540/month
Highlights
- Great Room
- 2 Car Attached Garage
- Walk-In Closet
- Community Pool
- Double Pane Windows
- Community Playground
About This Home
Conveniently located on the border of Salt Lake and Utah counties, this well-maintained townhome offers easy access to I-15, Redwood Road, and Mountain View Corridor. Enjoy the best of both worlds with nearby mountain trails just minutes away and everyday conveniences close at hand. This clean and inviting home is part of a community that features a pool, with HOA benefits that include high speed internet. Don't miss this fantastic opportunity for comfort, convenience, and outdoor adventure!
Townhouse Details
Home Type
- Townhome
Est. Annual Taxes
- $1,825
Year Built
- Built in 2019
Lot Details
- 871 Sq Ft Lot
HOA Fees
- $160 Monthly HOA Fees
Parking
- 2 Car Attached Garage
Home Design
- Pitched Roof
- Stone Siding
- Asphalt
Interior Spaces
- 1,448 Sq Ft Home
- 3-Story Property
- Double Pane Windows
- Smart Doorbell
- Great Room
- Basement Fills Entire Space Under The House
- Electric Dryer Hookup
Kitchen
- Gas Range
- Free-Standing Range
- Microwave
- Disposal
Flooring
- Carpet
- Tile
Bedrooms and Bathrooms
- 2 Bedrooms | 1 Main Level Bedroom
- Walk-In Closet
- 2 Full Bathrooms
Schools
- Mountain Point Elementary School
- Hidden Valley Middle School
- Riverton High School
Utilities
- Forced Air Heating and Cooling System
- Natural Gas Connected
Listing and Financial Details
- Exclusions: Dryer, Refrigerator, Washer
- Assessor Parcel Number 33-14-327-046
Community Details
Overview
- Association fees include insurance, ground maintenance
- HOA Solutions Association, Phone Number (801) 341-2999
- Cobalt Village Subdivision
Recreation
- Community Playground
- Community Pool
- Snow Removal
Pet Policy
- Pets Allowed
Map
Home Values in the Area
Average Home Value in this Area
Tax History
| Year | Tax Paid | Tax Assessment Tax Assessment Total Assessment is a certain percentage of the fair market value that is determined by local assessors to be the total taxable value of land and additions on the property. | Land | Improvement |
|---|---|---|---|---|
| 2023 | $1,826 | $351,600 | $45,000 | $306,600 |
| 2022 | $2,053 | $357,700 | $44,100 | $313,600 |
| 2021 | $1,724 | $280,500 | $38,000 | $242,500 |
| 2020 | $1,616 | $244,900 | $38,000 | $206,900 |
| 2019 | $465 | $38,000 | $38,000 | $0 |
Property History
| Date | Event | Price | Change | Sq Ft Price |
|---|---|---|---|---|
| 04/09/2025 04/09/25 | Pending | -- | -- | -- |
| 03/03/2025 03/03/25 | For Sale | $399,900 | -- | $276 / Sq Ft |
Deed History
| Date | Type | Sale Price | Title Company |
|---|---|---|---|
| Special Warranty Deed | -- | North American Title Llc | |
| Special Warranty Deed | -- | Old Republic Title Draper |
Mortgage History
| Date | Status | Loan Amount | Loan Type |
|---|---|---|---|
| Open | $190,600 | New Conventional | |
| Closed | $197,900 | New Conventional |
Similar Homes in Bluffdale, UT
Source: UtahRealEstate.com
MLS Number: 2067792
APN: 33-14-327-046-0000
- 950 W Tiffany Dale Way
- 997 W Firelock Way
- 937 W Tiffany Dale Way
- 15329 S Tarawa Dr Unit 127
- 1270 W Cinch Way
- 15226 S Glory Dr
- 15176 S Battle Dr
- 15202 S Wild Horse Way
- 15097 S Cantle Dr
- 15091 S Reins Way
- 1059 Salute Ln
- 15152 S Wild Horse Way
- 15098 S Wild Horse Way
- 15106 S Wild Horse Way
- 15084 S Wild Horse Way
- 14984 S Wild Horse Way
- 957 W Mckenna Rd
- 951 W Cushing Rd
- 15093 S Bright Stars Dr
- 15128 S Skyfall Dr Unit 108
