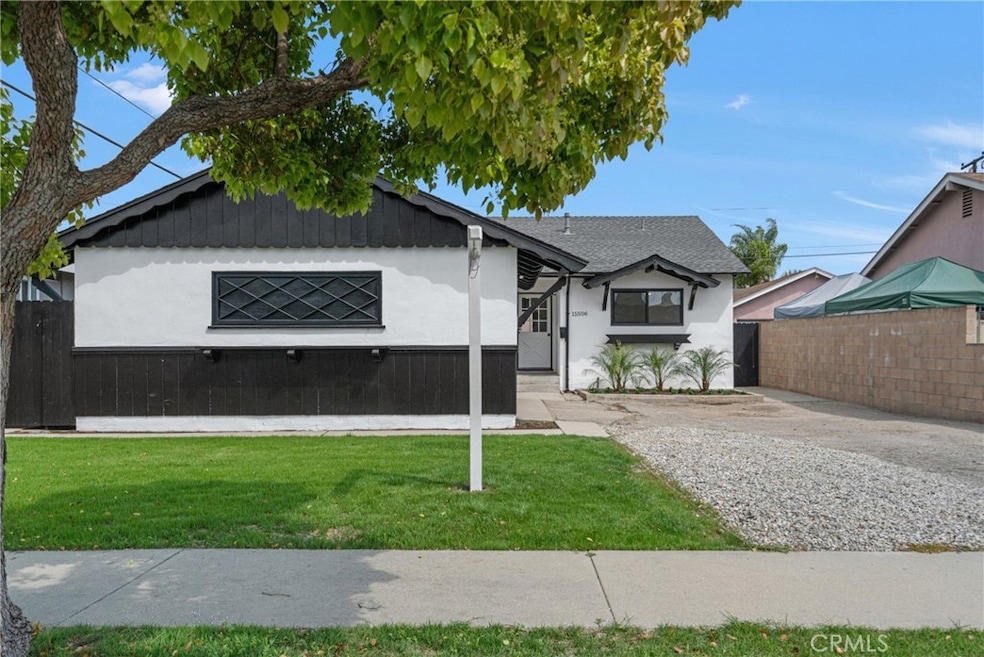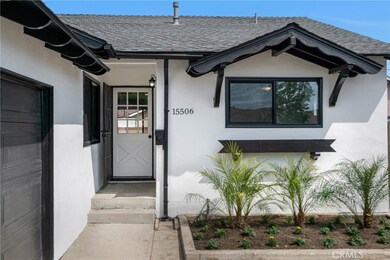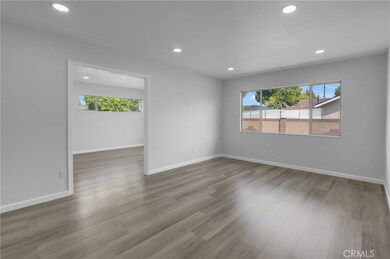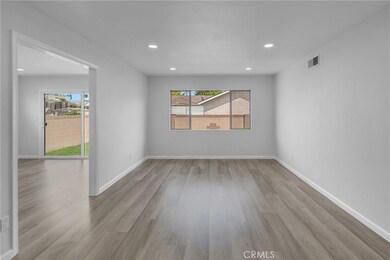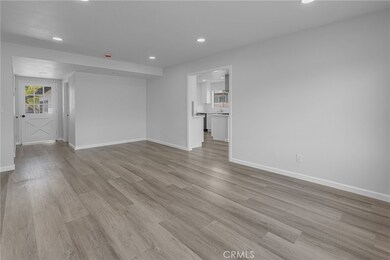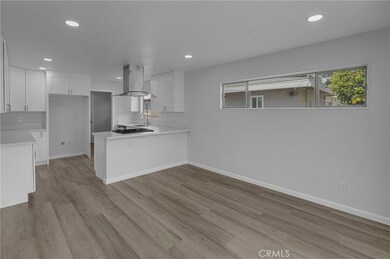
15506 Seaforth Ave Norwalk, CA 90650
Highlights
- Open Floorplan
- Quartz Countertops
- 2 Car Attached Garage
- Contemporary Architecture
- No HOA
- Eat-In Kitchen
About This Home
As of May 2025Welcome to this delightful single-story home located on a desirable part of Norwalk, right next to the City of Cerritos. Nestled in a prime location known for it's well-manicured homes and wide streets; this fabulous residence offers tasteful updates. As you step inside, you’re greeted by an open and bright layout, creating an immediate sense of space and warmth. The home features spacious formal living and dining rooms, perfect for hosting gatherings, as well as a cozy family room, which with it's wide sliding door will take you to the beautiful, green back yard. The open-concept modern kitchen is a chef’s dream, boasting newer appliances, quartz countertops, and abundant cabinetry, offering both style and functionality. The well-designed floor plan offers flexibility and comfort, making it a perfect fit for any lifestyle. Additional highlights include its own laundry room, a two-car garage and a large driveway offering plenty of parking for guests. Too many upgrades to mention. This Norwalk gem is conveniently located near top-rated schools, parks, and shopping centers. With its fantastic neighborhood, strong sense of community, and exceptional floor plan. Don’t miss the chance to make this beautiful home yours — schedule a private showing today. This one will not last!
Last Agent to Sell the Property
Equity Smart Real Estate Serv Brokerage Phone: 562-619-9306 License #01323967 Listed on: 03/29/2025
Home Details
Home Type
- Single Family
Est. Annual Taxes
- $1,340
Year Built
- Built in 1960
Lot Details
- 5,214 Sq Ft Lot
- Wood Fence
- Brick Fence
- Sprinklers on Timer
- Back Yard
- Land Lease
- Property is zoned NOR1YY
Parking
- 2 Car Attached Garage
- Parking Available
- Driveway
Home Design
- Contemporary Architecture
- Raised Foundation
- Fire Rated Drywall
- Shingle Roof
- Partial Copper Plumbing
Interior Spaces
- 1,332 Sq Ft Home
- 1-Story Property
- Open Floorplan
- Ceiling Fan
- Recessed Lighting
- Window Screens
- Sliding Doors
- Family Room
- Living Room
- Storage
- Laundry Room
- Laminate Flooring
- Fire and Smoke Detector
Kitchen
- Eat-In Kitchen
- Breakfast Bar
- Gas Oven
- Built-In Range
- Range Hood
- Dishwasher
- Quartz Countertops
Bedrooms and Bathrooms
- 3 Bedrooms | 1 Main Level Bedroom
- 2 Full Bathrooms
- Quartz Bathroom Countertops
- Makeup or Vanity Space
- Bathtub with Shower
- Walk-in Shower
- Closet In Bathroom
Outdoor Features
- Concrete Porch or Patio
- Exterior Lighting
Schools
- Monroe Middle School
- Norwalk High School
Utilities
- Cooling Available
- Central Heating
- Tankless Water Heater
Community Details
- No Home Owners Association
Listing and Financial Details
- Tax Lot 38
- Tax Tract Number 20938
- Assessor Parcel Number 8082023009
- $631 per year additional tax assessments
Ownership History
Purchase Details
Similar Homes in Norwalk, CA
Home Values in the Area
Average Home Value in this Area
Purchase History
| Date | Type | Sale Price | Title Company |
|---|---|---|---|
| Grant Deed | $660,000 | Chicago Title Company |
Property History
| Date | Event | Price | Change | Sq Ft Price |
|---|---|---|---|---|
| 05/05/2025 05/05/25 | Sold | $838,500 | +1.6% | $630 / Sq Ft |
| 04/07/2025 04/07/25 | Pending | -- | -- | -- |
| 03/29/2025 03/29/25 | For Sale | $825,000 | -- | $619 / Sq Ft |
Tax History Compared to Growth
Tax History
| Year | Tax Paid | Tax Assessment Tax Assessment Total Assessment is a certain percentage of the fair market value that is determined by local assessors to be the total taxable value of land and additions on the property. | Land | Improvement |
|---|---|---|---|---|
| 2025 | $1,340 | $660,000 | $500,000 | $160,000 |
| 2024 | $1,340 | $65,788 | $19,914 | $45,874 |
| 2023 | $1,308 | $64,499 | $19,524 | $44,975 |
| 2022 | $1,285 | $63,236 | $19,142 | $44,094 |
| 2021 | $1,260 | $61,997 | $18,767 | $43,230 |
| 2019 | $1,347 | $60,160 | $18,211 | $41,949 |
| 2018 | $1,087 | $58,981 | $17,854 | $41,127 |
| 2016 | $1,023 | $56,692 | $17,161 | $39,531 |
| 2015 | $1,010 | $55,842 | $16,904 | $38,938 |
| 2014 | $967 | $54,749 | $16,573 | $38,176 |
Agents Affiliated with this Home
-
Katia Fernandez
K
Seller's Agent in 2025
Katia Fernandez
Equity Smart Real Estate Serv
(562) 619-9306
1 in this area
17 Total Sales
-
Vincent Nunes
V
Buyer's Agent in 2025
Vincent Nunes
Circle Real Estate
(562) 396-2139
4 in this area
56 Total Sales
Map
Source: California Regional Multiple Listing Service (CRMLS)
MLS Number: DW25067031
APN: 8082-023-009
- 15708 Cameo Ave
- 15726 Cameo Ave
- 15712 Madris Ave
- 12227 1/2 Cheshire St
- 15312 Roper Ave
- 12167 Cheshire St
- 12157 Nava St
- 12139 Barnwall St
- 16011 Sugarpine Ln
- 12121 Hermosura St
- 12102 Highdale St
- 16144 Crystal Creek Ln
- 16308 Indian Creek Rd
- 12028 Nava St
- 16329 Cherry Fall Ln
- 12031 160th St
- 12121 163rd St
- 14808 Clarkdale Ave
- 11857 Algardi St
- 11871 162nd St
