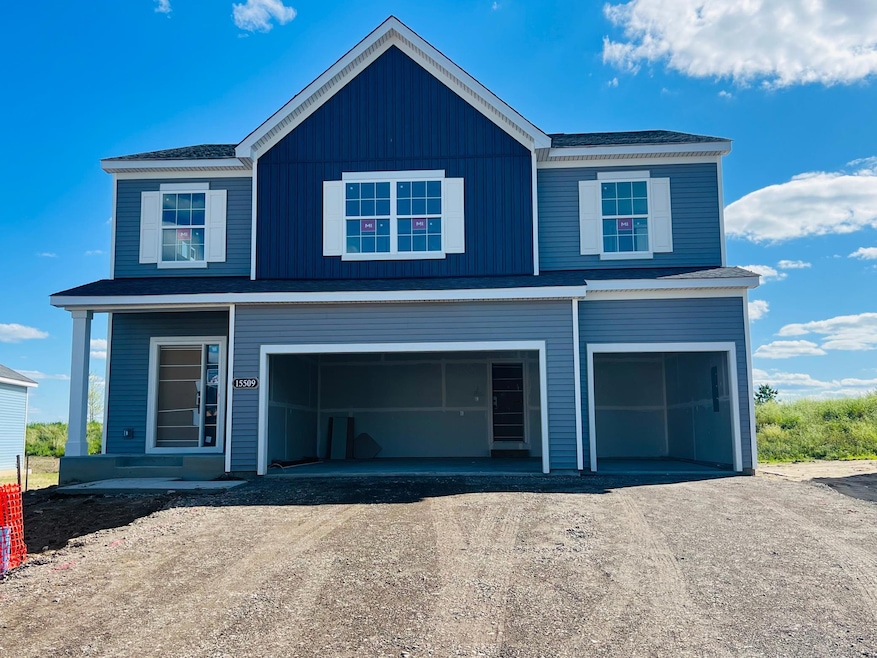
15509 71st St NE Otsego, MN 55330
Estimated payment $2,987/month
Highlights
- New Construction
- 25,265 Sq Ft lot
- Stainless Steel Appliances
- Big Woods Elementary School Rated A
- Loft
- The kitchen features windows
About This Home
As you step inside, you are greeted by an open floorplan that seamlessly connects the living room, dining area, and kitchen, providing a perfect space for entertaining family and friends. The kitchen is a chef's dream with a spacious island, offering both functionality and style.
This home boasts 4 bedrooms and 2-and-a-half bathrooms, ensuring ample space for a growing family or those who enjoy having extra rooms for guests or a home office. The en-suite owner's bathroom features a dual-sink vanity, adding a touch of luxury to your everyday routine.
With a size of 2,645 square feet, this new construction homes provides plenty of room for comfortable living. Additionally, you'll have a 3-car garage, making parking convenient for multiple vehicles.
Open House Schedule
-
Friday, August 22, 202512:00 to 4:00 pm8/22/2025 12:00:00 PM +00:008/22/2025 4:00:00 PM +00:00Add to Calendar
-
Saturday, August 23, 202512:00 to 4:00 pm8/23/2025 12:00:00 PM +00:008/23/2025 4:00:00 PM +00:00Add to Calendar
Home Details
Home Type
- Single Family
Est. Annual Taxes
- $155
Year Built
- Built in 2025 | New Construction
Lot Details
- 0.58 Acre Lot
- Lot Dimensions are 56x260x135x326
HOA Fees
- $53 Monthly HOA Fees
Parking
- 3 Car Attached Garage
Home Design
- Architectural Shingle Roof
Interior Spaces
- 2,645 Sq Ft Home
- 2-Story Property
- Electric Fireplace
- Family Room
- Loft
- Washer and Dryer Hookup
Kitchen
- Range
- Microwave
- Dishwasher
- Stainless Steel Appliances
- Disposal
- The kitchen features windows
Bedrooms and Bathrooms
- 4 Bedrooms
Unfinished Basement
- Basement Fills Entire Space Under The House
- Sump Pump
- Drain
- Basement Window Egress
Farming
- Sod Farm
Utilities
- Forced Air Heating and Cooling System
- 200+ Amp Service
Community Details
- Association fees include professional mgmt, trash
- Rowcal Association, Phone Number (651) 233-1307
- Built by HANS HAGEN HOMES AND M/I HOMES
- Boulder Pass Community
- Boulder Pass Subdivision
Listing and Financial Details
- Assessor Parcel Number 118384002100
Map
Home Values in the Area
Average Home Value in this Area
Tax History
| Year | Tax Paid | Tax Assessment Tax Assessment Total Assessment is a certain percentage of the fair market value that is determined by local assessors to be the total taxable value of land and additions on the property. | Land | Improvement |
|---|---|---|---|---|
| 2025 | $158 | $85,000 | $85,000 | $0 |
| 2024 | $158 | $85,000 | $85,000 | $0 |
Property History
| Date | Event | Price | Change | Sq Ft Price |
|---|---|---|---|---|
| 07/19/2025 07/19/25 | For Sale | $528,865 | -- | $200 / Sq Ft |
Similar Homes in the area
Source: NorthstarMLS
MLS Number: 6758059
APN: 118-384-002100
- 15495 71st St NE
- 7201 Paris Ave NE
- 7260 Paris Ave NE
- 7257 Paris Ave NE
- 7271 Paris Ave NE
- 7284 Paris Ave NE
- 15664 71st St NE
- 7285 Paris Ave NE
- 15382 71st St NE
- 15365 71st St NE
- 15341 71st St NE
- 7213 Parquet Ave NE
- 7162 Parquet Ave NE
- Bloomington Plan at Boulder Pass
- Carlton Plan at Boulder Pass
- Carter Plan at Boulder Pass
- Sophia Plan at Boulder Pass
- Carly Plan at Boulder Pass
- Wilson Plan at Boulder Pass
- Dearborn Plan at Boulder Pass
- 7701 River Rd NE
- 14371 77th St NE
- 8555 Quaday Ave NE
- 15667 88th St NE
- 17350 Zane St NW
- 17379 Twin Lakes Rd NW
- 6320 Martin Ave NE
- 6382 Marshall Ave NE
- 633 Main St NW
- 6104 MacLynn Ave NE
- 13650 Marsh View Ave
- 12085 78th St NE
- 21235 Commerce Blvd
- 19599 Prairieview Dr
- 13240 181st Ln NW
- 341 Evans Ave NW
- 13600 Commerce Blvd
- 13570 Commerce Blvd
- 725 6th St NW
- 1105 Lions Park Dr






