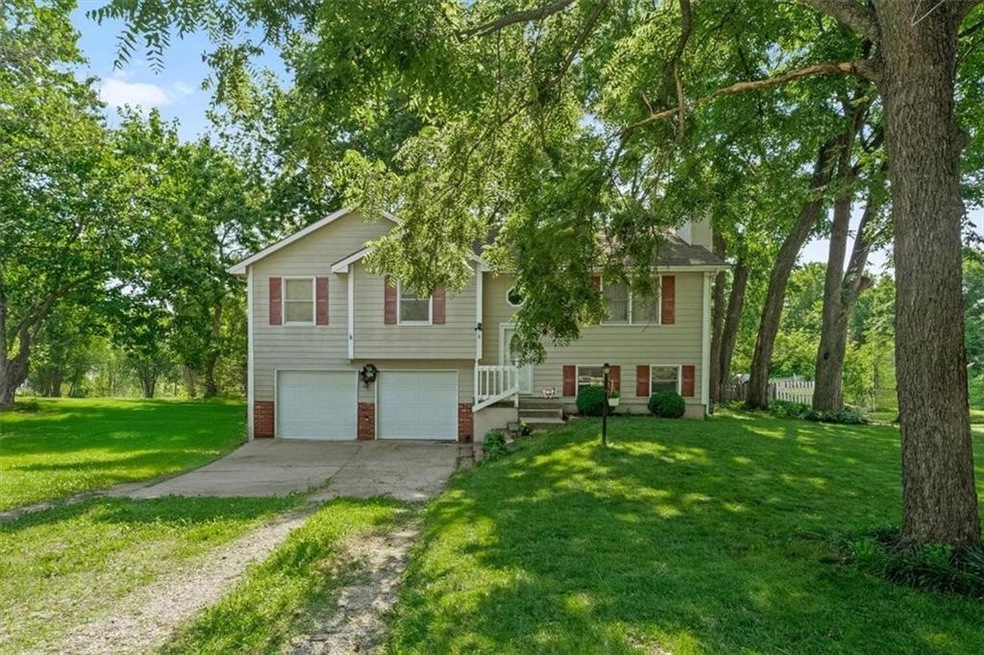
15509 Lawrence Ave Belton, MO 64012
Estimated payment $1,678/month
Highlights
- Popular Property
- Recreation Room
- Wood Flooring
- Deck
- Traditional Architecture
- 3-minute walk to Shalimar Park
About This Home
Are you looking for a PRIME LOCATION and a fantastic home? This one checks ALL the boxes! Nestled on an EXTRA LARGE, private backyard, this property is perfect for entertaining or relaxing—featuring a FIREPIT with firewood rack, COVERED deck, four raised GARDEN BEDS, and a storage SHED. A 3rd car pad and wood privacy fence add even more function and appeal. Inside, you’ll find fresh NEW CARPET in the family room, stylish wainscoting, and a convenient half bath. The WALK-OUT lower level opens directly to the backyard—ideal for gatherings. A storm shelter under the stairs provides peace of mind and extra storage. The garage includes a WORKBENCH and even a garage fridge that stays! Major updates include a BRAND NEW A/C unit, GUTTER GUARDS, radon mitigation system, programmable thermostat, and main-level laundry. The kitchen offers a PANTRY, handy linen closet, and all appliances stay! Located in a quiet neighborhood with quick HIGHWAY ACCESS, you're just 30 minutes to downtown KC and 2 hours to the Lake of the Ozarks. Close to shopping, dining, and everything you need. Yards like this are rare—schedule your showing today!
Listing Agent
Platinum Realty LLC Brokerage Phone: 816-225-9121 License #SP00054587 Listed on: 06/26/2025

Home Details
Home Type
- Single Family
Est. Annual Taxes
- $2,080
Year Built
- Built in 1991
Lot Details
- 0.34 Acre Lot
- West Facing Home
- Wood Fence
- Paved or Partially Paved Lot
Parking
- 2 Car Attached Garage
Home Design
- Traditional Architecture
- Frame Construction
- Composition Roof
Interior Spaces
- Ceiling Fan
- Thermal Windows
- Family Room
- Living Room with Fireplace
- Combination Kitchen and Dining Room
- Recreation Room
- Smart Thermostat
- Laundry Room
- Finished Basement
Kitchen
- Free-Standing Electric Oven
- Dishwasher
- Disposal
Flooring
- Wood
- Carpet
- Tile
Bedrooms and Bathrooms
- 3 Bedrooms
- Walk-In Closet
Schools
- Kentucky Trail Elementary School
- Belton High School
Additional Features
- Deck
- Forced Air Heating and Cooling System
Community Details
- No Home Owners Association
- Dikewood Add Subdivision
Listing and Financial Details
- Exclusions: IIPS
- Assessor Parcel Number 1308800
- $0 special tax assessment
Map
Home Values in the Area
Average Home Value in this Area
Tax History
| Year | Tax Paid | Tax Assessment Tax Assessment Total Assessment is a certain percentage of the fair market value that is determined by local assessors to be the total taxable value of land and additions on the property. | Land | Improvement |
|---|---|---|---|---|
| 2024 | $2,080 | $25,230 | $2,380 | $22,850 |
| 2023 | $2,075 | $25,230 | $2,380 | $22,850 |
| 2022 | $1,845 | $22,240 | $2,380 | $19,860 |
| 2021 | $1,845 | $22,240 | $2,380 | $19,860 |
| 2020 | $1,788 | $21,420 | $2,380 | $19,040 |
| 2019 | $1,751 | $21,420 | $2,380 | $19,040 |
| 2018 | $1,530 | $18,880 | $1,900 | $16,980 |
| 2017 | $1,457 | $18,880 | $1,900 | $16,980 |
| 2016 | $1,457 | $17,870 | $1,900 | $15,970 |
| 2015 | $1,456 | $17,870 | $1,900 | $15,970 |
| 2014 | $1,461 | $17,870 | $1,900 | $15,970 |
| 2013 | -- | $17,870 | $1,900 | $15,970 |
Property History
| Date | Event | Price | Change | Sq Ft Price |
|---|---|---|---|---|
| 07/25/2025 07/25/25 | Price Changed | $275,000 | -1.8% | $187 / Sq Ft |
| 07/07/2025 07/07/25 | For Sale | $280,000 | +40.0% | $190 / Sq Ft |
| 03/01/2021 03/01/21 | Sold | -- | -- | -- |
| 01/30/2021 01/30/21 | Pending | -- | -- | -- |
| 01/26/2021 01/26/21 | For Sale | $200,000 | -- | $136 / Sq Ft |
Purchase History
| Date | Type | Sale Price | Title Company |
|---|---|---|---|
| Warranty Deed | -- | Security 1St Title |
Mortgage History
| Date | Status | Loan Amount | Loan Type |
|---|---|---|---|
| Open | $218,250 | New Conventional |
Similar Homes in Belton, MO
Source: Heartland MLS
MLS Number: 2559066
APN: 1308800
- 7103 E 159th St
- 7010 E 160th St
- 15714 Richmond Ave
- 15215 White Ave
- 6206 E 154th Terrace
- 15811 Valentine Ave
- 15809 Valentine Ave
- 15801 Valentine Ave
- 15807 Valentine Ave
- 15904 Richmond Ave
- 6310 E 153rd St
- 6111 E 151 Terrace
- 6113 E 151st Terrace
- 13210 Grand St
- 301 Hill St
- 16111 Richmond Ave
- 6822 Chapel Dr
- 6202 E 150th Terrace
- 16110 Hight Ave
- 14908 Stonewood Dr
- 15504 Vicie Ave
- 15319 Grand Summit Extension
- 15400 Bellaire Ave
- 6820 Chapel Dr
- 14902 Grand Summit Blvd
- 16101 Slater Ave
- 6109 E 149 Terrace
- 6407 E 149 Terrace
- 6108 E 149th St
- 7209 Rymeg St
- 1109 N Scott Ave
- 16110 Spring Valley Rd
- 16423 Richmond Ct
- 14504 Laquinta Dr
- 14507 St Andrews Dr
- 14419 Bristol Ave
- 800 Autumn Woods Dr
- 6407 E 163rd St
- 16603 Mckinley St
- 301 Towne Center Dr Unit 827.1407166






