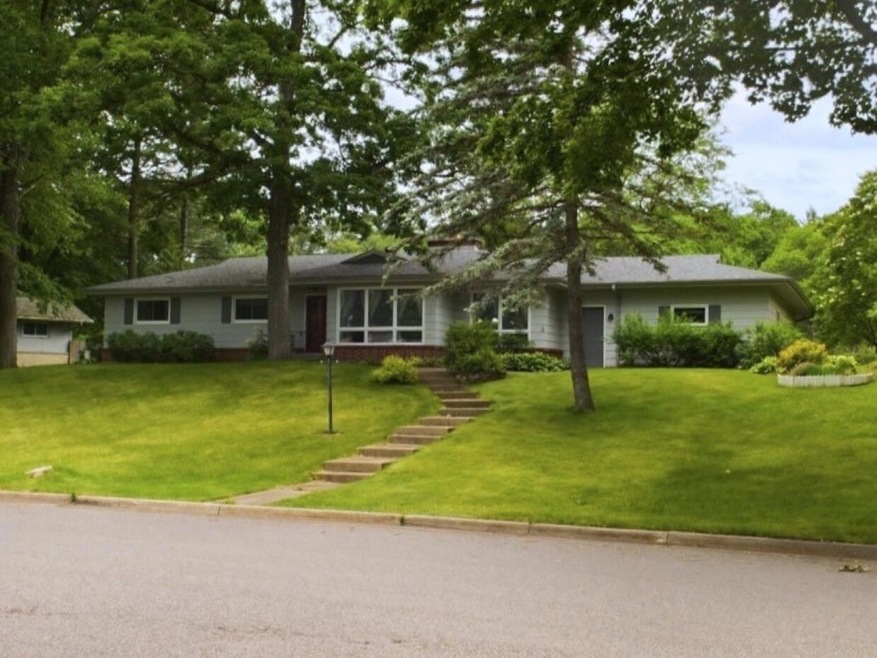
1551 4th St Port Edwards, WI 54469
Highlights
- Water Views
- Bathtub
- En-Suite Primary Bedroom
- 3.5 Car Attached Garage
- Shed
- Forced Air Zoned Heating and Cooling System
About This Home
As of August 2024Rated #2 for Best Places to Live in Wood County by Niche. This beautiful Ranch home is uniquely set on a rise that overlooks Aubey Park and the Grand Wisconsin River. The recreational trail is right out your back door. Spacious ranch with 4 bedrooms and 3 full baths. Mainfloor Bedroom Suite includes private bath and walk in closet. First Floor utility with new washer and dryer. Lower level professionally remodeled with 4th BR, with egress full bath. 7Yr old High Efficiency gas Furnace W/Zoned heating, Spacious storage room. Large open recreation area with pool Table. Garage is double deep with 2 car overhead door. Sprinkler system.Seller is addressing items on Inspection Report. Call listing Broker for details.Please see special Showing and Offer instructions.
Last Agent to Sell the Property
EXP Realty, LLC~MKE License #39847-90 Listed on: 06/15/2024

Last Buyer's Agent
MetroMLS NON
NON MLS
Home Details
Home Type
- Single Family
Est. Annual Taxes
- $4,478
Year Built
- Built in 1964
Parking
- 3.5 Car Attached Garage
- Tandem Garage
- Garage Door Opener
Home Design
- Vinyl Siding
Interior Spaces
- 2,708 Sq Ft Home
- 1-Story Property
- Water Views
Kitchen
- Oven
- Range
- Dishwasher
Bedrooms and Bathrooms
- 4 Bedrooms
- En-Suite Primary Bedroom
- 3 Full Bathrooms
- Bathtub
Laundry
- Dryer
- Washer
Finished Basement
- Basement Fills Entire Space Under The House
- Sump Pump
- Block Basement Construction
Schools
- Port Edwards Elementary School
- John Edwards Middle School
- John Edwards High School
Utilities
- Forced Air Zoned Heating and Cooling System
- Heating System Uses Natural Gas
Additional Features
- Shed
- 0.42 Acre Lot
Listing and Financial Details
- Exclusions: Work bench and unattached tables in Garage
Ownership History
Purchase Details
Home Financials for this Owner
Home Financials are based on the most recent Mortgage that was taken out on this home.Similar Homes in the area
Home Values in the Area
Average Home Value in this Area
Purchase History
| Date | Type | Sale Price | Title Company |
|---|---|---|---|
| Warranty Deed | $265,400 | Kim |
Property History
| Date | Event | Price | Change | Sq Ft Price |
|---|---|---|---|---|
| 08/09/2024 08/09/24 | Sold | $265,400 | +2.1% | $98 / Sq Ft |
| 06/24/2024 06/24/24 | Pending | -- | -- | -- |
| 06/15/2024 06/15/24 | For Sale | $259,900 | +30.0% | $96 / Sq Ft |
| 11/24/2021 11/24/21 | Sold | $199,900 | 0.0% | $74 / Sq Ft |
| 10/09/2021 10/09/21 | Pending | -- | -- | -- |
| 09/24/2021 09/24/21 | For Sale | $199,900 | -- | $74 / Sq Ft |
Tax History Compared to Growth
Tax History
| Year | Tax Paid | Tax Assessment Tax Assessment Total Assessment is a certain percentage of the fair market value that is determined by local assessors to be the total taxable value of land and additions on the property. | Land | Improvement |
|---|---|---|---|---|
| 2024 | $4,242 | $208,500 | $15,400 | $193,100 |
| 2023 | $4,292 | $208,500 | $15,400 | $193,100 |
| 2022 | $3,907 | $122,900 | $10,300 | $112,600 |
| 2021 | $3,867 | $122,900 | $10,300 | $112,600 |
| 2020 | $3,597 | $122,900 | $10,300 | $112,600 |
| 2019 | $3,561 | $122,900 | $10,300 | $112,600 |
| 2018 | $3,457 | $122,900 | $10,300 | $112,600 |
| 2017 | $3,336 | $122,900 | $10,300 | $112,600 |
| 2016 | $3,397 | $122,900 | $10,300 | $112,600 |
| 2015 | $3,450 | $122,900 | $10,300 | $112,600 |
Agents Affiliated with this Home
-
Dan Bunch
D
Seller's Agent in 2024
Dan Bunch
EXP Realty, LLC~MKE
(414) 331-8649
1 in this area
39 Total Sales
-
M
Buyer's Agent in 2024
MetroMLS NON
NON MLS
-
Gerry Geishart

Seller's Agent in 2021
Gerry Geishart
NORTH CENTRAL REAL ESTATE BROKERAGE, LLC
(715) 421-9999
15 in this area
290 Total Sales
-
A
Buyer's Agent in 2021
AGENT NON-MLS
NON-MLS OFFICE
Map
Source: Metro MLS
MLS Number: 1879886
APN: 27-00816
- 1440 4th St
- 771 Seneca Rd
- 2871 2nd Ave S
- 40 Acres Seneca Rd
- 150 Jefferson Ave
- 120 Adams Ave
- Lot 1 Vixen Ct
- 801 Brentwood Dr
- 651 Wisconsin River Dr
- 131 Island Ave
- 911 Fawn Ln
- 3161 Port Rd
- 511 Wisconsin River Dr
- 551 Market Ave
- 101 Blue Heron Ln
- 2511 Country Ct
- 311 1st St
- 330 1st St
- 341 Wisconsin River Dr
- 311 Alexander Ave
