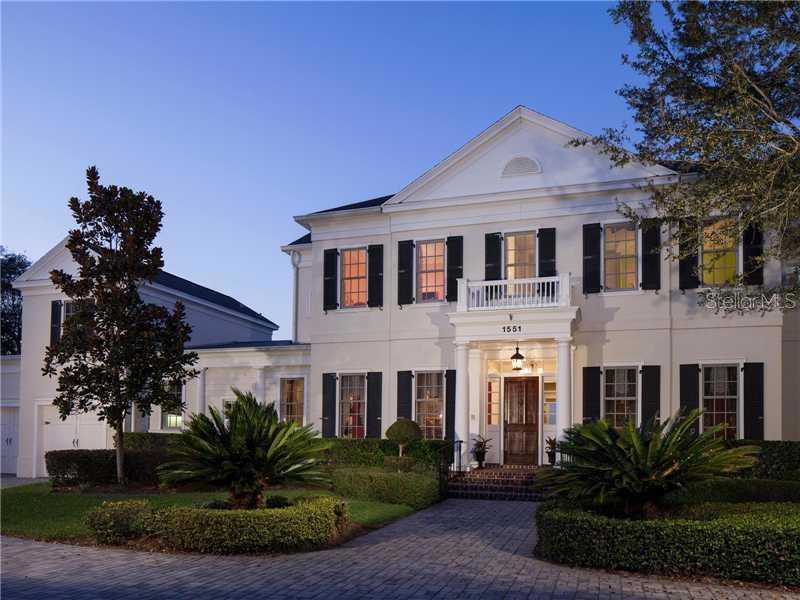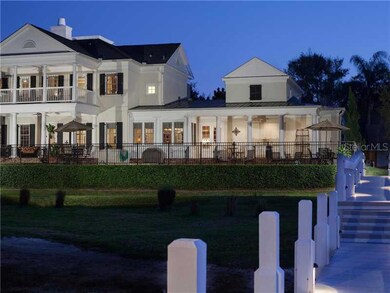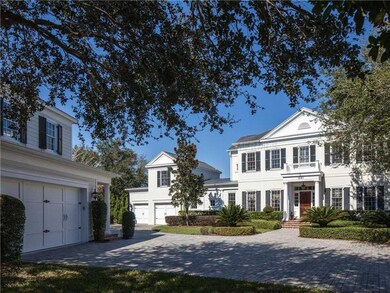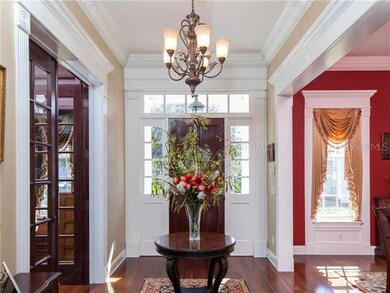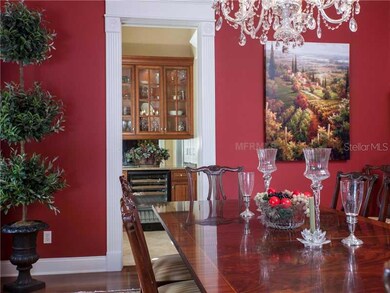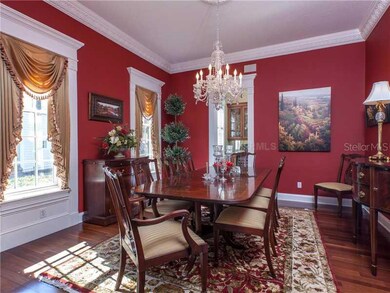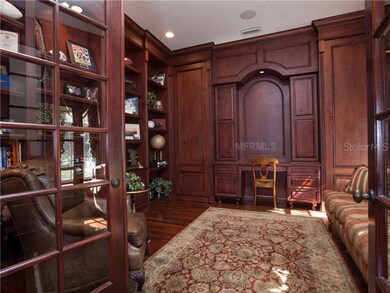
1551 Conway Isle Cir Belle Isle, FL 32809
Lake Conway NeighborhoodEstimated Value: $1,573,000 - $2,175,721
Highlights
- Boathouse
- Boat Lift
- Indoor Pool
- 165 Feet of Waterfront
- Access To Lake
- Custom Home
About This Home
As of May 2013This stunning Southern Classic home is gracefully sited directly on the Conway Chain of Lakes. Enjoy a true sense of arrival via the long beautifully landscaped drive that leads to the private motor court, four car garage and free standing guest casita. The entry is elegant and leads into a luminous foyer accented with wood floors and beautiful moldings. The formal dining area is adjacent to the foyer and is adorned with antique crown molding, solid cherry floors and a beautiful crystal chandelier. Equally impressive is the study loaded with custom wood built-ins and a hidden walk-in closet with safe. Defined by a colonnade, the family room takes in vistas of the sparkling lake and pool area. The gas fireplace and exquisite wood work in the family room add comfort to the heart of the home. Informal spaces flow from one to another in an open-plan arrangement, all orienting towards the fabulous gourmet kitchen and family dining area. The timeless elements of broad porches richly finished in real brick provide a timeless feel to the home. The massive lanai, sparkling pool with heated spa are perfect for entertaining family and friends. The master suite is private and captures gorgeous lake views through French doors that lead to a private patio. The master bath provides a large soaking tub, separate vanities, and his and hers closets. There are 5 bedrooms 5 baths in main house and a detached guest studio suite.
Last Agent to Sell the Property
CORCORAN PREMIER REALTY License #496144 Listed on: 01/29/2013

Home Details
Home Type
- Single Family
Est. Annual Taxes
- $15,186
Year Built
- Built in 2003
Lot Details
- 0.7 Acre Lot
- 165 Feet of Waterfront
- Lake Front
- South Facing Home
- Private Lot
- Property is zoned R-1-AA
HOA Fees
- $66 Monthly HOA Fees
Parking
- 4 Car Attached Garage
- Garage Door Opener
- Circular Driveway
Home Design
- Custom Home
- Colonial Architecture
- Traditional Architecture
- Bi-Level Home
- Slab Foundation
- Stem Wall Foundation
- Shingle Roof
- Metal Roof
- Block Exterior
- Stucco
Interior Spaces
- 4,654 Sq Ft Home
- Open Floorplan
- Crown Molding
- Ceiling Fan
- Electric Fireplace
- Blinds
- Entrance Foyer
- Family Room with Fireplace
- Great Room
- Family Room Off Kitchen
- Formal Dining Room
- Den
- Inside Utility
- Laundry in unit
- Chain Of Lake Views
Kitchen
- Eat-In Kitchen
- Built-In Oven
- Range with Range Hood
- Recirculated Exhaust Fan
- Microwave
- Dishwasher
- Stone Countertops
- Solid Wood Cabinet
- Disposal
Flooring
- Wood
- Brick
- Carpet
- Ceramic Tile
Bedrooms and Bathrooms
- 6 Bedrooms
- Walk-In Closet
- In-Law or Guest Suite
- 6 Full Bathrooms
Home Security
- Security System Owned
- Fire and Smoke Detector
Pool
- Indoor Pool
- Saltwater Pool
- Spa
Outdoor Features
- Access To Lake
- Access To Chain Of Lakes
- Davits
- Water Skiing Allowed
- Boat Lift
- Boathouse
Utilities
- Forced Air Zoned Heating and Cooling System
- Heat Pump System
- Underground Utilities
- Electric Water Heater
- Cable TV Available
Listing and Financial Details
- Tax Lot 160
- Assessor Parcel Number 24-23-29-3490-00-160
Community Details
Overview
- Highlands At Lake Conway Subdivision
- Association Owns Recreation Facilities
- The community has rules related to deed restrictions
Security
- Gated Community
Ownership History
Purchase Details
Home Financials for this Owner
Home Financials are based on the most recent Mortgage that was taken out on this home.Purchase Details
Home Financials for this Owner
Home Financials are based on the most recent Mortgage that was taken out on this home.Purchase Details
Similar Home in Belle Isle, FL
Home Values in the Area
Average Home Value in this Area
Purchase History
| Date | Buyer | Sale Price | Title Company |
|---|---|---|---|
| Acosta Jason R | $1,150,000 | Attorney | |
| Smith Roy W | $1,900,000 | Attorney | |
| Carter Daryl M | $350,000 | -- |
Mortgage History
| Date | Status | Borrower | Loan Amount |
|---|---|---|---|
| Open | Acosta Jason R | $920,000 | |
| Previous Owner | Smith Roy | $900,000 | |
| Previous Owner | Smith Roy W | $200,000 | |
| Previous Owner | Smith Roy W | $1,425,000 | |
| Previous Owner | Carter Daryl M | $600,000 |
Property History
| Date | Event | Price | Change | Sq Ft Price |
|---|---|---|---|---|
| 07/07/2014 07/07/14 | Off Market | $1,150,000 | -- | -- |
| 05/06/2013 05/06/13 | Sold | $1,150,000 | -7.9% | $247 / Sq Ft |
| 02/27/2013 02/27/13 | Pending | -- | -- | -- |
| 01/28/2013 01/28/13 | For Sale | $1,249,000 | -- | $268 / Sq Ft |
Tax History Compared to Growth
Tax History
| Year | Tax Paid | Tax Assessment Tax Assessment Total Assessment is a certain percentage of the fair market value that is determined by local assessors to be the total taxable value of land and additions on the property. | Land | Improvement |
|---|---|---|---|---|
| 2025 | $20,253 | $1,281,881 | -- | -- |
| 2024 | $19,601 | $1,281,881 | -- | -- |
| 2023 | $19,601 | $1,209,470 | $0 | $0 |
| 2022 | $18,878 | $1,174,243 | $0 | $0 |
| 2021 | $18,624 | $1,140,042 | $0 | $0 |
| 2020 | $17,754 | $1,124,302 | $0 | $0 |
| 2019 | $18,338 | $1,099,024 | $0 | $0 |
| 2018 | $18,196 | $1,078,532 | $0 | $0 |
| 2017 | $17,961 | $1,117,370 | $345,000 | $772,370 |
| 2016 | $17,944 | $1,076,098 | $325,000 | $751,098 |
| 2015 | $18,238 | $1,058,427 | $300,000 | $758,427 |
| 2014 | $18,307 | $1,019,276 | $290,000 | $729,276 |
Agents Affiliated with this Home
-
Chocky Burks

Seller's Agent in 2013
Chocky Burks
CORCORAN PREMIER REALTY
(407) 749-6200
51 Total Sales
-
Steve Healy

Seller Co-Listing Agent in 2013
Steve Healy
CORCORAN PREMIER REALTY
(407) 230-1441
143 Total Sales
-
Sarah Carlson

Buyer's Agent in 2013
Sarah Carlson
UPSIDE REAL ESTATE INC
(407) 876-2090
33 Total Sales
Map
Source: Stellar MLS
MLS Number: O5140562
APN: 24-2329-3490-00-160
- 1610 Conway Isle Cir
- 1448 Conway Isle Cir
- 5642 Birr Ct
- 1018 Wilks Ave
- 5529 Hansel Ave
- 5427 Hansel Ave Unit 9
- 5329 Hansel Ave Unit 4
- 5323 Hansel Ave Unit E 14
- 5325 Hansel Ave Unit E15
- 5237 Haverill Dr
- 402 Oak Lynn Dr
- 1016 E Fillmore Ave
- 465 Mandalay Rd
- 508 Harbour Island Rd
- 5402 Parkway Dr
- 5127 Leeward Way
- 6501 Matchett Rd
- 311 E Wallace St
- 1228 Old Mill Rd
- 320 Mary Jess Rd
- 1551 Conway Isle Cir
- 5525 Embassy St
- 1545 Conway Isle Cir
- 5521 Embassy St
- 1557 Conway Isle Cir
- 1539 Conway Isle Cir
- 5526 Embassy St
- 5526 Embassy St
- 1605 Conway Isle Cir
- 1533 Conway Isle Cir
- 1225 Hoffner Ave
- 1532 Conway Isle Cir
- 5600 Embassy St
- 1611 Conway Isle Cir
- 1527 Conway Isle Cir
- 5603 Marinell Dr
- 1317 Hoffner Ave
- 1526 Conway Isle Cir
- 1617 Conway Isle Cir
