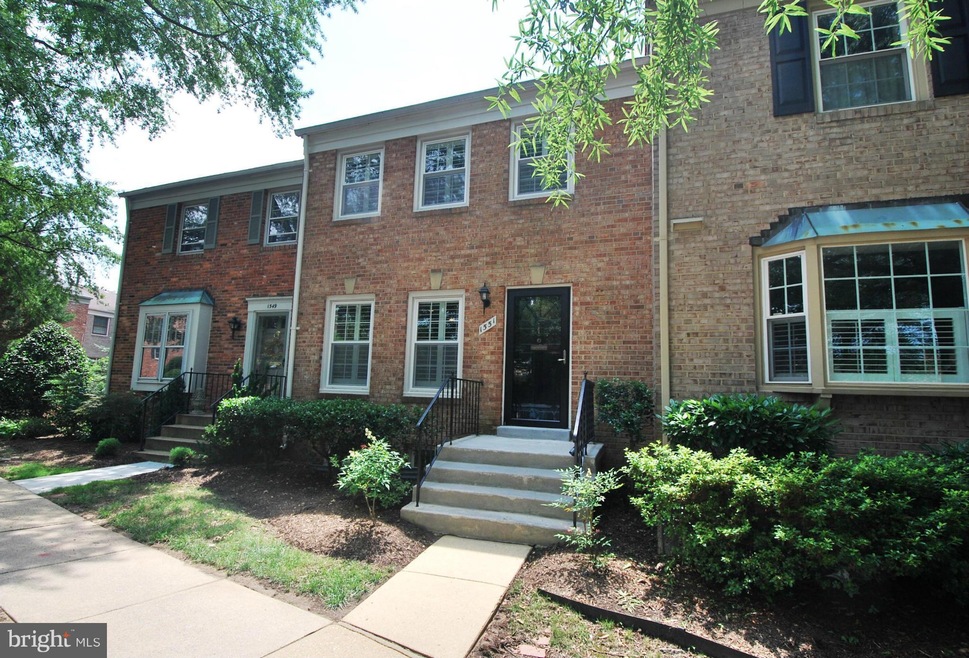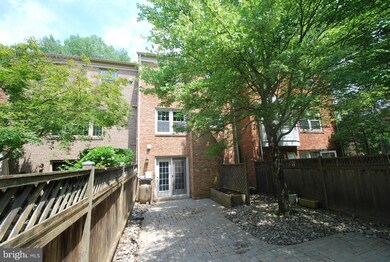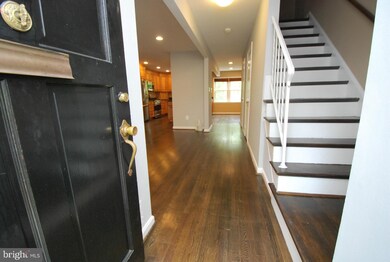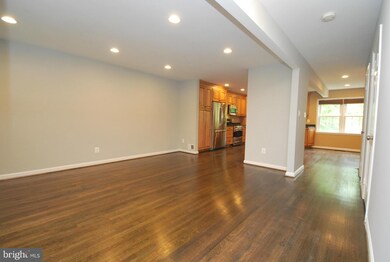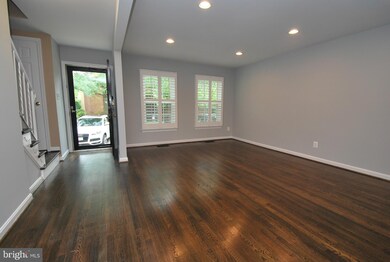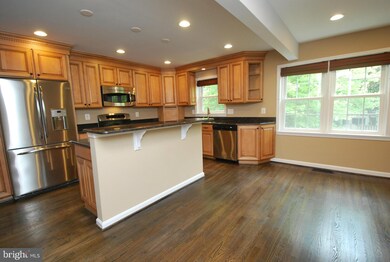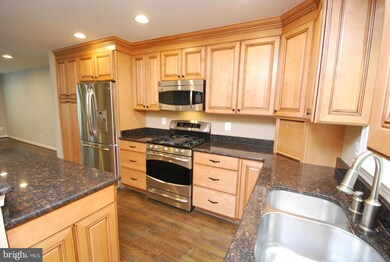
1551 Dunterry Place McLean, VA 22101
Highlights
- Eat-In Gourmet Kitchen
- Open Floorplan
- Wood Flooring
- Kent Gardens Elementary School Rated A
- Traditional Architecture
- Breakfast Area or Nook
About This Home
As of July 2015If you have dreamed of living in McLean, THIS could be your first step! Don't miss this updated home with a new layout, Kitchen, Windows, Master Bath, HVAC system, Hot water heater, and the O' SO Enjoyable Rear Patio ! Outfitted with California Closets, Fresh Paint, Plantation shutters, and a personal parking space just for you at the front door! Minutes to 66, 495, and the SILVER Line !
Last Agent to Sell the Property
EXP Realty, LLC License #0225062063 Listed on: 06/20/2015

Townhouse Details
Home Type
- Townhome
Est. Annual Taxes
- $6,278
Year Built
- Built in 1971
Lot Details
- 1,726 Sq Ft Lot
- Two or More Common Walls
- Back Yard Fenced
- Property is in very good condition
HOA Fees
- $120 Monthly HOA Fees
Parking
- 1 Assigned Parking Space
Home Design
- Traditional Architecture
- Brick Exterior Construction
- Asphalt Roof
Interior Spaces
- Property has 3 Levels
- Open Floorplan
- Chair Railings
- Fireplace Mantel
- Window Treatments
- Family Room
- Living Room
- Dining Room
- Wood Flooring
Kitchen
- Eat-In Gourmet Kitchen
- Breakfast Area or Nook
- Gas Oven or Range
- Stove
- <<microwave>>
- Extra Refrigerator or Freezer
- Ice Maker
- Dishwasher
- Kitchen Island
- Disposal
Bedrooms and Bathrooms
- 3 Bedrooms
- En-Suite Primary Bedroom
- En-Suite Bathroom
- 4 Bathrooms
Laundry
- Front Loading Dryer
- Front Loading Washer
Partially Finished Basement
- Walk-Out Basement
- Connecting Stairway
- Rear Basement Entry
Schools
- Kent Gardens Elementary School
- Longfellow Middle School
- Mclean High School
Utilities
- Forced Air Heating and Cooling System
- Vented Exhaust Fan
- Natural Gas Water Heater
Listing and Financial Details
- Tax Lot 130
- Assessor Parcel Number 30-4-38- -130
Community Details
Overview
- Association fees include common area maintenance, lawn care front, management, insurance, reserve funds
- Stoneleigh Subdivision
- The community has rules related to covenants
Amenities
- Picnic Area
- Common Area
Pet Policy
- Pets Allowed
Ownership History
Purchase Details
Purchase Details
Home Financials for this Owner
Home Financials are based on the most recent Mortgage that was taken out on this home.Purchase Details
Home Financials for this Owner
Home Financials are based on the most recent Mortgage that was taken out on this home.Similar Home in the area
Home Values in the Area
Average Home Value in this Area
Purchase History
| Date | Type | Sale Price | Title Company |
|---|---|---|---|
| Deed | -- | None Listed On Document | |
| Warranty Deed | $663,000 | -- | |
| Warranty Deed | $535,000 | -- |
Mortgage History
| Date | Status | Loan Amount | Loan Type |
|---|---|---|---|
| Previous Owner | $497,250 | New Conventional | |
| Previous Owner | $417,000 | New Conventional | |
| Previous Owner | $417,000 | New Conventional | |
| Previous Owner | $417,000 | New Conventional |
Property History
| Date | Event | Price | Change | Sq Ft Price |
|---|---|---|---|---|
| 11/13/2023 11/13/23 | Rented | $3,500 | 0.0% | -- |
| 11/11/2023 11/11/23 | Under Contract | -- | -- | -- |
| 11/08/2023 11/08/23 | For Rent | $3,500 | 0.0% | -- |
| 10/15/2023 10/15/23 | Off Market | $3,500 | -- | -- |
| 09/18/2023 09/18/23 | Price Changed | $3,500 | -5.4% | $2 / Sq Ft |
| 09/01/2023 09/01/23 | For Rent | $3,700 | +15.6% | -- |
| 08/13/2022 08/13/22 | Rented | $3,200 | 0.0% | -- |
| 07/11/2022 07/11/22 | Price Changed | $3,200 | -8.6% | $2 / Sq Ft |
| 06/13/2022 06/13/22 | Price Changed | $3,500 | +2.9% | $2 / Sq Ft |
| 06/13/2022 06/13/22 | For Rent | $3,400 | +6.3% | -- |
| 08/01/2018 08/01/18 | Rented | $3,200 | 0.0% | -- |
| 07/25/2018 07/25/18 | Under Contract | -- | -- | -- |
| 07/13/2018 07/13/18 | For Rent | $3,200 | 0.0% | -- |
| 08/29/2015 08/29/15 | Rented | $3,200 | +1.6% | -- |
| 08/05/2015 08/05/15 | Under Contract | -- | -- | -- |
| 07/24/2015 07/24/15 | For Rent | $3,150 | 0.0% | -- |
| 07/21/2015 07/21/15 | Sold | $663,000 | +2.0% | $338 / Sq Ft |
| 06/26/2015 06/26/15 | Pending | -- | -- | -- |
| 06/20/2015 06/20/15 | For Sale | $650,000 | -- | $332 / Sq Ft |
Tax History Compared to Growth
Tax History
| Year | Tax Paid | Tax Assessment Tax Assessment Total Assessment is a certain percentage of the fair market value that is determined by local assessors to be the total taxable value of land and additions on the property. | Land | Improvement |
|---|---|---|---|---|
| 2024 | $9,902 | $838,100 | $340,000 | $498,100 |
| 2023 | $9,318 | $809,170 | $320,000 | $489,170 |
| 2022 | $8,582 | $735,700 | $255,000 | $480,700 |
| 2021 | $8,535 | $713,320 | $240,000 | $473,320 |
| 2020 | $8,387 | $695,110 | $225,000 | $470,110 |
| 2019 | $7,962 | $659,960 | $195,000 | $464,960 |
| 2018 | $7,287 | $633,670 | $187,000 | $446,670 |
| 2017 | $7,479 | $631,670 | $185,000 | $446,670 |
| 2016 | $7,463 | $631,670 | $185,000 | $446,670 |
| 2015 | $6,292 | $552,430 | $170,000 | $382,430 |
| 2014 | $6,278 | $552,430 | $170,000 | $382,430 |
Agents Affiliated with this Home
-
Mi Sun Lee
M
Seller's Agent in 2023
Mi Sun Lee
Samson Properties
(703) 595-3000
14 Total Sales
-
Susie Szatkowski

Buyer's Agent in 2023
Susie Szatkowski
KW United
(207) 641-9101
27 Total Sales
-
Alina LeMay

Buyer's Agent in 2022
Alina LeMay
Weichert Corporate
(703) 944-1298
2 in this area
5 Total Sales
-
Hye Hong
H
Seller's Agent in 2018
Hye Hong
S & S Realty & Investment, LLC
(571) 215-0826
2 Total Sales
-
H
Buyer's Agent in 2018
Hosup Sim
Everland Realty LLC
-
Trey Grooms

Seller's Agent in 2015
Trey Grooms
EXP Realty, LLC
(703) 915-3501
116 Total Sales
Map
Source: Bright MLS
MLS Number: 1003705705
APN: 0304-38-0130
- 6913 Mclean Park Manor Ct
- 1573 Westmoreland St
- 1626 Chain Bridge Rd
- 1624 Chain Bridge Rd
- 1632 Chain Bridge Rd
- 7040 Liberty Ln
- 1537 Cedar Ave
- 1519 Spring Vale Ave
- 7054 Liberty Ln
- 1459 Dewberry Ct
- 6800 Old Chesterbrook Rd
- 1628 Westmoreland St
- 1609 Woodmoor Ln
- 6820 Broyhill St
- 1448 Ingleside Ave
- 1451 Wasp Ln
- 1617 Woodmoor Ln
- 1450 Emerson Ave Unit G04-4
- 1551 Evers Dr
- 1712 Linwood Place
