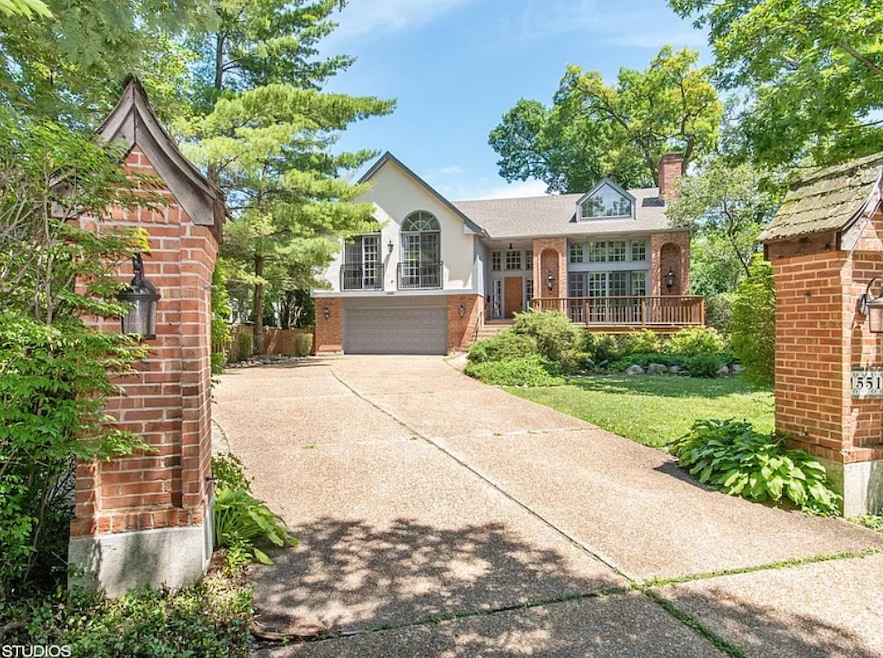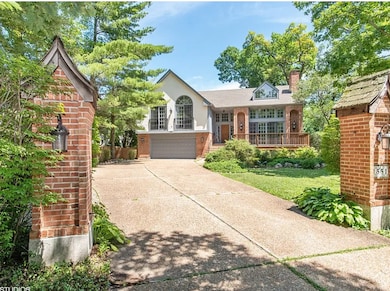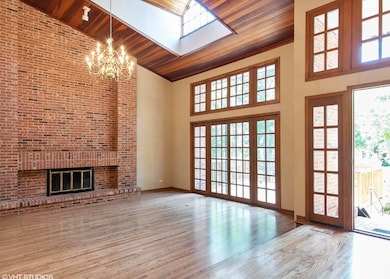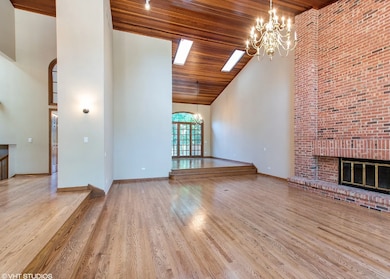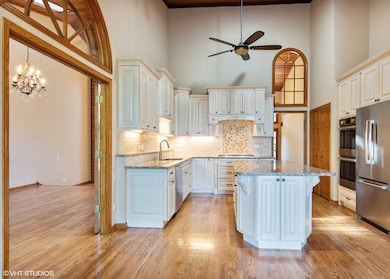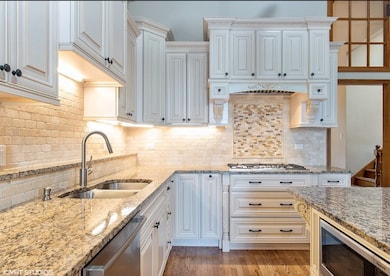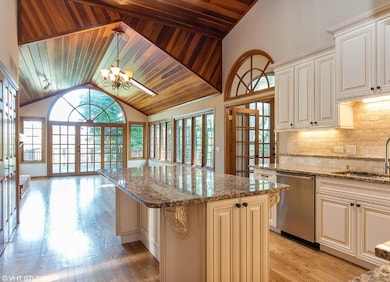1551 Edgewood Rd Lake Forest, IL 60045
Highlights
- Deck
- Family Room with Fireplace
- Wooded Lot
- Sheridan Elementary School Rated A
- Recreation Room
- Cathedral Ceiling
About This Home
Absolutely stunning East Lake Forest home located in stellar location offering 4 bedrooms and 3 bathrooms, with over 5000 square feet of living space. Stunning kitchen with white, solid wood custom cabinetry, blended with granite countertops, island with breakfast car, custom backsplash and stainless steel appliances (with double oven). Huge living room with wood coffered ceilings, fireplace and double doors taking you out to your large rear deck and yard. Large sun filled family room with cathedral ceiling, lots of windows and floor to ceiling brick fireplace. Master suite with ensuite updated bathroom. 3 guest bathrooms and bathroom. Full finished basement. Huge rear yard! Location is primo!
Listing Agent
eXp Realty Brokerage Phone: (312) 437-7799 License #471012075 Listed on: 10/14/2025

Home Details
Home Type
- Single Family
Est. Annual Taxes
- $11,530
Year Built
- Built in 1986 | Remodeled in 2015
Lot Details
- Lot Dimensions are 75x250
- Wooded Lot
Parking
- 2 Car Garage
- Driveway
- Parking Included in Price
Home Design
- Brick Exterior Construction
- Shake Roof
- Asphalt Roof
- Concrete Perimeter Foundation
Interior Spaces
- 5,000 Sq Ft Home
- 2-Story Property
- Cathedral Ceiling
- Skylights
- Wood Burning Fireplace
- Attached Fireplace Door
- Entrance Foyer
- Family Room with Fireplace
- 3 Fireplaces
- Living Room with Fireplace
- Formal Dining Room
- Library
- Recreation Room
Kitchen
- Double Oven
- Microwave
- Freezer
- Dishwasher
- Trash Compactor
- Disposal
Flooring
- Wood
- Carpet
Bedrooms and Bathrooms
- 4 Bedrooms
- 4 Potential Bedrooms
- 3 Full Bathrooms
- Dual Sinks
Laundry
- Laundry Room
- Dryer
- Washer
Basement
- Partial Basement
- Sump Pump
Outdoor Features
- Balcony
- Deck
Schools
- Sheridan Elementary School
- Deer Path Middle School
- Lake Forest High School
Utilities
- Forced Air Heating and Cooling System
- Heating System Uses Natural Gas
- 200+ Amp Service
- Cable TV Available
Community Details
- Limit on the number of pets
- Pet Deposit Required
Listing and Financial Details
- Property Available on 9/1/25
- 12 Month Lease Term
Map
Source: Midwest Real Estate Data (MRED)
MLS Number: 12495760
APN: 12-28-106-005
- 166 Park Ave
- 131 Moffett Rd
- 1301 N Western Ave Unit 211
- 321 Newman Ct
- 700 Forest Cove Rd
- 788 E Woodland Rd
- 546 Lakeland Dr
- 331 Granby Rd
- 916 Oakwood Ave
- 1302 N Green Bay Rd
- 847 N Mckinley Rd
- 228 E Center Ave
- 856 Oakwood Ave
- 120 E Scranton Ave Unit 103
- 120 E Scranton Ave Unit 201
- 120 E Scranton Ave Unit 202
- 120 E Scranton Ave Unit 102
- 120 E Scranton Ave Unit 203
- 765 N Sheridan Rd
- 727 N Mckinley Rd Unit 100
- 1351 N Western Ave Unit 305
- 269 E Woodland Rd Unit 1
- 293 Scott St
- 366 E Wisconsin Ave
- 331 Granby Rd
- 869 N Mckinley Rd Unit 2
- 62 E Center Ave Unit 62
- 775 N Bank Ln
- 24 E Washington Ave Unit 3
- 255 N Green Bay Rd
- 563 Ivy Ct
- 42 S Maywood Rd
- 996 Castlegate Ct
- 501-506 Smith Rd
- 601 W Washington Ave
- 390 S Basswood Rd
- 519 N Waukegan Rd
- 29533 N Waukegan Rd
- 30011 N Waukegan Rd
- 1800 Amberley Ct Unit 102
