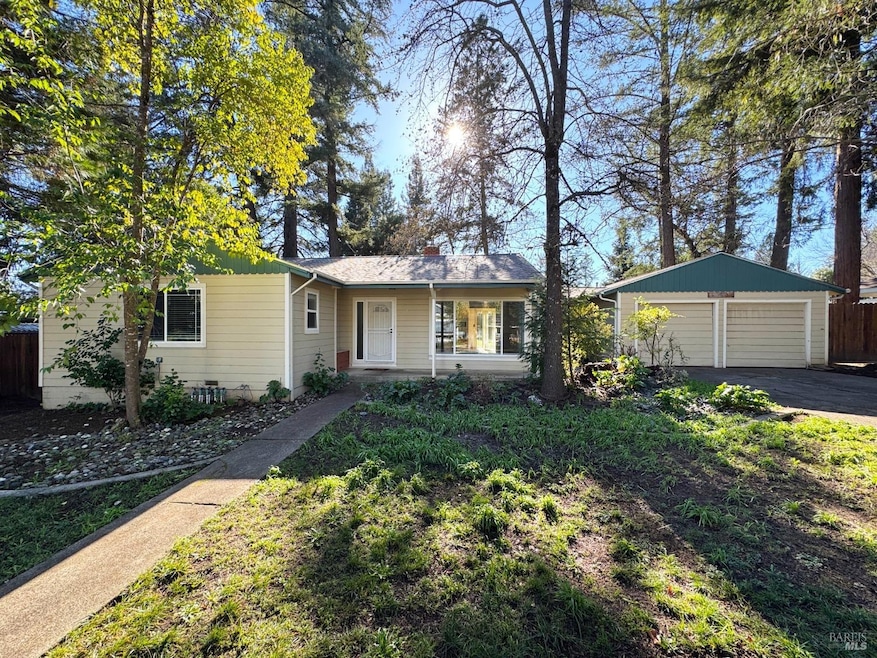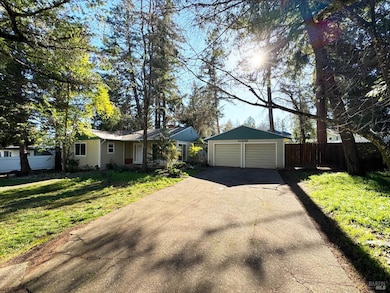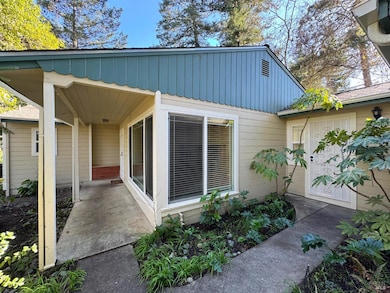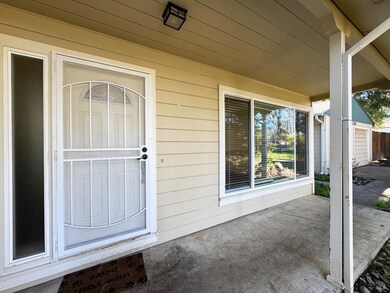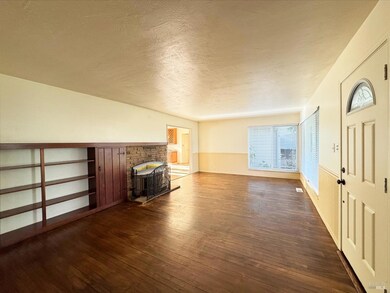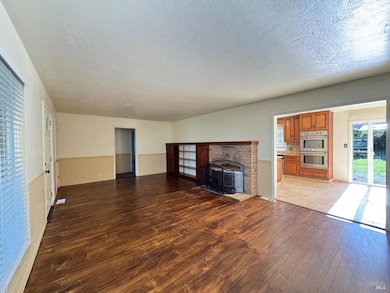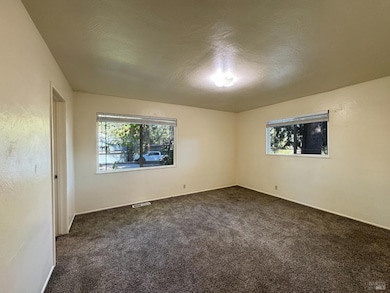Estimated payment $3,209/month
Highlights
- View of Hills
- Traditional Architecture
- Granite Countertops
- Wood Burning Stove
- Wood Flooring
- Wine Refrigerator
About This Home
Discover your dream home at 1551 Glenwood Drive in Regina Heights! This beautifully remodeled 3-bedroom, 2-bathroom home offers a quiet street with no through traffic, in a prime location. With over $80K in recent upgrades, including a new roof, this home features hardwood floors, new carpeting, a cozy woodstove, and central heating and AC for year-round comfort. The modern kitchen boasts granite countertops, a new natural gas cooktop, double oven, maple wood cabinets, wine fridge, and a coffee bar. The spacious 2-car garage provides ample storage, and the fenced yard is perfect for relaxing or entertaining. Ownership includes the exclusive opportunity for membership to nearby Oak Hill Pool Club. Don't miss this stylish, move-in-ready home.
Home Details
Home Type
- Single Family
Est. Annual Taxes
- $3,402
Year Built
- Built in 1956 | Remodeled
Lot Details
- 10,485 Sq Ft Lot
- Property is Fully Fenced
- Landscaped
Parking
- 2 Car Direct Access Garage
- Front Facing Garage
Home Design
- Traditional Architecture
- Concrete Foundation
- Composition Roof
Interior Spaces
- 1,438 Sq Ft Home
- 1-Story Property
- Wood Burning Stove
- Wood Burning Fireplace
- Family Room
- Living Room with Fireplace
- Dining Room
- Views of Hills
Kitchen
- Double Oven
- Built-In Gas Oven
- Gas Cooktop
- Dishwasher
- Wine Refrigerator
- Granite Countertops
- Disposal
Flooring
- Wood
- Carpet
- Tile
Bedrooms and Bathrooms
- 3 Bedrooms
- Bathroom on Main Level
- 2 Full Bathrooms
- Granite Bathroom Countertops
- Tile Bathroom Countertop
- Bathtub with Shower
Laundry
- Laundry in Garage
- Dryer
- Washer
Outdoor Features
- Front Porch
Utilities
- Central Heating and Cooling System
- Heating System Uses Gas
- Heating System Uses Natural Gas
- Gas Water Heater
- Septic System
- Internet Available
Listing and Financial Details
- Assessor Parcel Number 179-234-04-00
Map
Home Values in the Area
Average Home Value in this Area
Tax History
| Year | Tax Paid | Tax Assessment Tax Assessment Total Assessment is a certain percentage of the fair market value that is determined by local assessors to be the total taxable value of land and additions on the property. | Land | Improvement |
|---|---|---|---|---|
| 2025 | $3,402 | $282,165 | $125,404 | $156,761 |
| 2023 | $3,402 | $271,211 | $120,536 | $150,675 |
| 2022 | $3,260 | $265,894 | $118,173 | $147,721 |
| 2021 | $3,277 | $260,681 | $115,856 | $144,825 |
| 2020 | $3,231 | $257,971 | $114,654 | $143,317 |
| 2019 | $3,056 | $252,913 | $112,406 | $140,507 |
| 2018 | $2,984 | $247,954 | $110,202 | $137,752 |
| 2017 | $2,937 | $243,092 | $108,041 | $135,051 |
| 2016 | $2,854 | $238,325 | $105,922 | $132,403 |
| 2015 | $2,831 | $234,747 | $104,332 | $130,415 |
| 2014 | $2,769 | $230,150 | $102,289 | $127,861 |
Property History
| Date | Event | Price | Change | Sq Ft Price |
|---|---|---|---|---|
| 06/27/2025 06/27/25 | Price Changed | $549,000 | -1.8% | $382 / Sq Ft |
| 05/19/2025 05/19/25 | Price Changed | $559,000 | -6.7% | $389 / Sq Ft |
| 03/03/2025 03/03/25 | Price Changed | $599,000 | -6.3% | $417 / Sq Ft |
| 01/11/2025 01/11/25 | For Sale | $639,000 | -- | $444 / Sq Ft |
Purchase History
| Date | Type | Sale Price | Title Company |
|---|---|---|---|
| Interfamily Deed Transfer | -- | Wfg National Title | |
| Interfamily Deed Transfer | -- | Wfg National Title | |
| Interfamily Deed Transfer | -- | Accommodation | |
| Interfamily Deed Transfer | -- | Wfg National Title | |
| Interfamily Deed Transfer | -- | First American Title Company | |
| Interfamily Deed Transfer | -- | First American Title Company | |
| Interfamily Deed Transfer | -- | None Available | |
| Grant Deed | $180,000 | First American Title Co |
Mortgage History
| Date | Status | Loan Amount | Loan Type |
|---|---|---|---|
| Open | $249,000 | New Conventional | |
| Closed | $248,000 | New Conventional | |
| Closed | $150,500 | New Conventional | |
| Closed | $100,000 | Unknown | |
| Closed | $154,000 | Unknown | |
| Closed | $26,000 | Unknown | |
| Closed | $144,000 | Purchase Money Mortgage |
Source: Bay Area Real Estate Information Services (BAREIS)
MLS Number: 325002442
APN: 179-234-04-00
- 1601 Manzanita Dr
- 1595 Crane Terrace
- 1625 Madrone Dr
- 1301 Knob Hill Rd
- 1725 E Madrone Dr Unit EA
- 1701 Hickory Ct
- 925 Knob Hill Rd
- 1330 Van Pelt Dr
- 1900 Sanford Ranch Rd
- 1425 Sanford Ranch Rd
- 1851 Ridge Rd
- 1521 Talmage Ct
- 1510 Talmage Ct
- 840 E Gobbi St
- 425 Washo Dr
- 835 Yaqui Dr
- 221 Washo Dr
- 849 Yosemite Dr
- 700 E Gobbi St Unit 19
- 700 E Gobbi St Unit 18
- 1450 S State St
- 625 N State St
- 1331 Rose Ave
- 505-531 Capps Ln
- 3101 N State St
- 4685 Scotts Valley Rd
- 10379 Dewell Rd Extension
- 109 Marina Dr S
- 3345 Lakeshore Blvd Unit 2
- 3345 Lakeshore Blvd Unit 1
- 102 Marina Dr N
- 10030 Hagemann Ln
- 10 Royale Ave Unit 17
- 5867 Grove St
- 6956 Glebe Dr
- 25859 Madrone Dr Unit A
- 308 Toscana Cir
- 111 Kerry Ln
