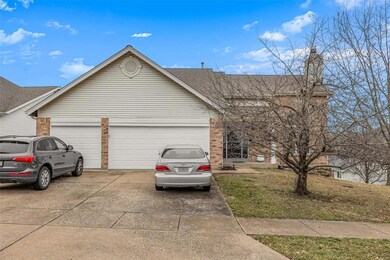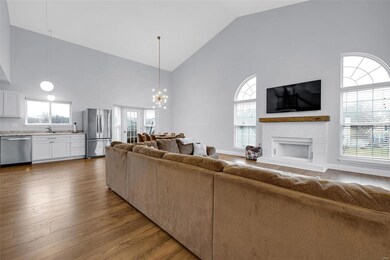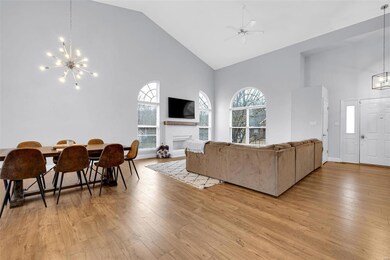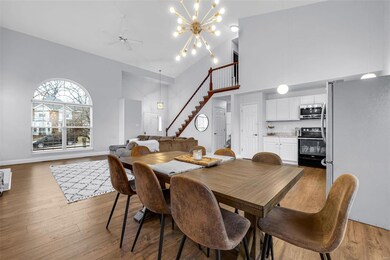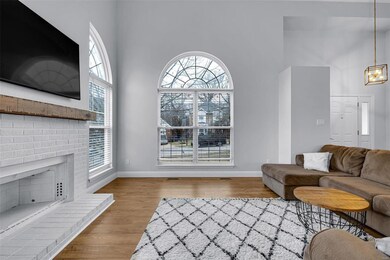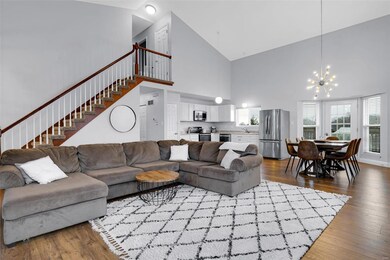
1551 Ivy Chase Ln Fenton, MO 63026
Highlights
- Primary Bedroom Suite
- Open Floorplan
- Vaulted Ceiling
- Stanton Elementary School Rated A-
- Deck
- Traditional Architecture
About This Home
As of August 2025The gorgeous 1.5 story, 5-bedroom, 3.5- bath, 3 - car garage home is the dream home you have been looking for. The 2-story great room will take your breath away with its majestic beauty and flood of natural light. This spectacular home boasts an open floor plan, updated kitchen, fireplace, main floor laundry, main floor master suite and a fabulously finished walk out lower level. You name it and this home probably has it. Not to mention a newer HVAC and newer roof. Want an amazing view to wake up to, this home will not let you down! The beautiful park-like setting seen from your back deck will wow you each day! You won’t want to miss this one. Welcome to your your new forever home.
Last Agent to Sell the Property
Worth Clark Realty License #2019029000 Listed on: 02/13/2023

Home Details
Home Type
- Single Family
Est. Annual Taxes
- $4,822
Year Built
- Built in 1997
Lot Details
- 8,712 Sq Ft Lot
- Fenced
Parking
- 3 Car Attached Garage
- Garage Door Opener
Home Design
- Traditional Architecture
- Vinyl Siding
Interior Spaces
- 1.5-Story Property
- Open Floorplan
- Vaulted Ceiling
- Wood Burning Fireplace
- Insulated Windows
- Six Panel Doors
- Two Story Entrance Foyer
- Family Room
- Living Room with Fireplace
- Formal Dining Room
- Laundry on main level
Kitchen
- Electric Cooktop
- Dishwasher
- Disposal
Bedrooms and Bathrooms
- 5 Bedrooms | 1 Primary Bedroom on Main
- Primary Bedroom Suite
- Walk-In Closet
- Primary Bathroom is a Full Bathroom
- Dual Vanity Sinks in Primary Bathroom
- Separate Shower in Primary Bathroom
Partially Finished Basement
- Walk-Out Basement
- Bedroom in Basement
- Finished Basement Bathroom
Outdoor Features
- Balcony
- Deck
Schools
- Stanton Elem. Elementary School
- Rockwood South Middle School
- Rockwood Summit Sr. High School
Utilities
- Forced Air Heating and Cooling System
- Gas Water Heater
Community Details
- Recreational Area
Listing and Financial Details
- Assessor Parcel Number 28Q-61-0267
Ownership History
Purchase Details
Home Financials for this Owner
Home Financials are based on the most recent Mortgage that was taken out on this home.Purchase Details
Home Financials for this Owner
Home Financials are based on the most recent Mortgage that was taken out on this home.Purchase Details
Home Financials for this Owner
Home Financials are based on the most recent Mortgage that was taken out on this home.Purchase Details
Home Financials for this Owner
Home Financials are based on the most recent Mortgage that was taken out on this home.Purchase Details
Home Financials for this Owner
Home Financials are based on the most recent Mortgage that was taken out on this home.Purchase Details
Home Financials for this Owner
Home Financials are based on the most recent Mortgage that was taken out on this home.Purchase Details
Home Financials for this Owner
Home Financials are based on the most recent Mortgage that was taken out on this home.Similar Homes in Fenton, MO
Home Values in the Area
Average Home Value in this Area
Purchase History
| Date | Type | Sale Price | Title Company |
|---|---|---|---|
| Warranty Deed | -- | Atg Title | |
| Warranty Deed | -- | Investors Title Company | |
| Warranty Deed | $349,000 | Investors Title Co Clayton | |
| Interfamily Deed Transfer | -- | Investors Title Company Clay | |
| Warranty Deed | -- | Us Title Main | |
| Interfamily Deed Transfer | -- | Freedom Title | |
| Warranty Deed | -- | -- |
Mortgage History
| Date | Status | Loan Amount | Loan Type |
|---|---|---|---|
| Open | $310,000 | New Conventional | |
| Previous Owner | $335,000 | New Conventional | |
| Previous Owner | $314,100 | New Conventional | |
| Previous Owner | $32,000 | Credit Line Revolving | |
| Previous Owner | $232,500 | New Conventional | |
| Previous Owner | $130,800 | New Conventional | |
| Previous Owner | $125,000 | Unknown | |
| Previous Owner | $121,500 | New Conventional | |
| Previous Owner | $168,200 | No Value Available |
Property History
| Date | Event | Price | Change | Sq Ft Price |
|---|---|---|---|---|
| 08/04/2025 08/04/25 | Sold | -- | -- | -- |
| 07/12/2025 07/12/25 | Pending | -- | -- | -- |
| 07/10/2025 07/10/25 | Price Changed | $450,000 | -4.2% | $162 / Sq Ft |
| 06/26/2025 06/26/25 | For Sale | $469,900 | +17.6% | $169 / Sq Ft |
| 03/17/2023 03/17/23 | Sold | -- | -- | -- |
| 03/16/2023 03/16/23 | Pending | -- | -- | -- |
| 02/13/2023 02/13/23 | For Sale | $399,500 | +14.2% | $144 / Sq Ft |
| 09/16/2020 09/16/20 | Sold | -- | -- | -- |
| 08/06/2020 08/06/20 | Price Changed | $349,900 | -3.9% | $143 / Sq Ft |
| 07/11/2020 07/11/20 | Price Changed | $364,000 | -0.8% | $149 / Sq Ft |
| 06/30/2020 06/30/20 | For Sale | $367,000 | +38.5% | $150 / Sq Ft |
| 11/10/2016 11/10/16 | Sold | -- | -- | -- |
| 08/31/2016 08/31/16 | Price Changed | $265,000 | -4.7% | $113 / Sq Ft |
| 08/04/2016 08/04/16 | Price Changed | $278,000 | -0.7% | $119 / Sq Ft |
| 07/11/2016 07/11/16 | Price Changed | $280,000 | -3.4% | $119 / Sq Ft |
| 06/24/2016 06/24/16 | Price Changed | $290,000 | -3.3% | $124 / Sq Ft |
| 05/26/2016 05/26/16 | For Sale | $300,000 | -- | $128 / Sq Ft |
Tax History Compared to Growth
Tax History
| Year | Tax Paid | Tax Assessment Tax Assessment Total Assessment is a certain percentage of the fair market value that is determined by local assessors to be the total taxable value of land and additions on the property. | Land | Improvement |
|---|---|---|---|---|
| 2024 | $4,822 | $64,720 | $14,690 | $50,030 |
| 2023 | $4,822 | $64,720 | $14,690 | $50,030 |
| 2022 | $4,235 | $52,990 | $13,070 | $39,920 |
| 2021 | $4,203 | $52,990 | $13,070 | $39,920 |
| 2020 | $4,533 | $54,980 | $13,070 | $41,910 |
| 2019 | $4,260 | $51,490 | $13,070 | $38,420 |
| 2018 | $4,174 | $48,410 | $11,420 | $36,990 |
| 2017 | $4,141 | $48,410 | $11,420 | $36,990 |
| 2016 | $4,224 | $49,880 | $11,420 | $38,460 |
| 2015 | $4,136 | $49,880 | $11,420 | $38,460 |
| 2014 | $3,980 | $46,780 | $10,700 | $36,080 |
Agents Affiliated with this Home
-
Lance Merrick

Seller's Agent in 2025
Lance Merrick
Keller Williams Pinnacle
(727) 488-7177
541 Total Sales
-
Thomas Kruse

Buyer's Agent in 2025
Thomas Kruse
Berkshire Hathaway HomeServices Alliance Real Estate
(636) 343-7800
75 Total Sales
-
Kim Knerr

Seller's Agent in 2023
Kim Knerr
Worth Clark Realty
(636) 734-7466
13 Total Sales
-
Tony Brown

Buyer's Agent in 2023
Tony Brown
Realty Executives
(314) 221-1515
194 Total Sales
-
Tryla Brown

Seller's Agent in 2020
Tryla Brown
Berkshire Hathaway HomeServices Alliance Real Estate
(636) 230-2617
21 Total Sales
-
Angela Dillmon

Seller's Agent in 2016
Angela Dillmon
Keller Williams Chesterfield
(314) 277-7713
287 Total Sales
Map
Source: MARIS MLS
MLS Number: MIS23007131
APN: 28Q-61-0267
- 1800 Harbor Mill Dr
- 1701 Ivy Chase Ct
- 1857 Harbor Mill Dr
- 1808 Charity Ct
- 1807 Charity Ct
- 1923 Smizer Mill Rd
- 1685 Summit Terrace Ct
- 1851 Hawkins Place
- 1778 San Miguel Ln
- 1412 Atlantic Crossing Dr
- 1881 San Pedro Ln
- 1409 Sand Dollar Ct
- 1857 San Pedro Ln
- 1892 San Lucas Ln
- 2001 Meramec Meadows Dr
- 88 Lucie Ln
- 1458 Villas Estates Dr
- 168 Majestic Dr
- 2111 Meramec Meadows Dr
- 1218 Feliz Ln

