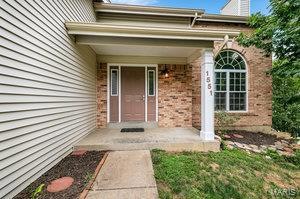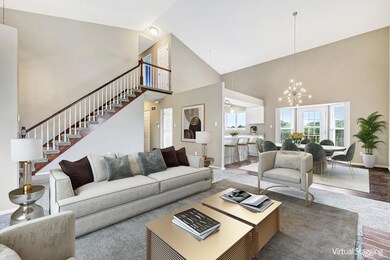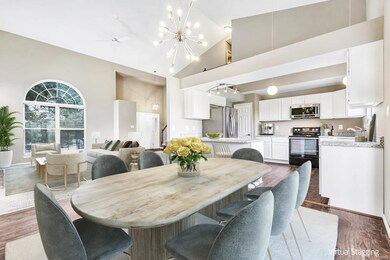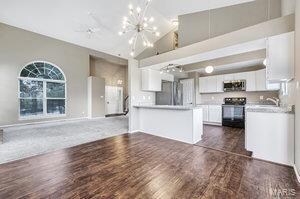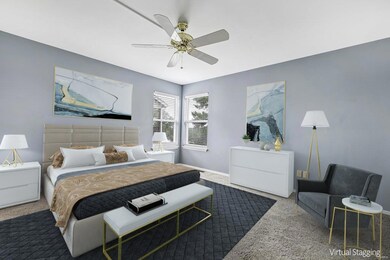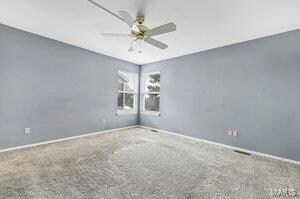
1551 Ivy Chase Ln Fenton, MO 63026
Highlights
- Primary Bedroom Suite
- Open Floorplan
- Center Hall Plan
- Stanton Elementary School Rated A-
- Deck
- Cathedral Ceiling
About This Home
As of March 2023The gorgeous 1.5 story, 5-bedroom, 3.5- bath, 3 - car garage home is the dream home you have been looking for. The 2-story great room might take your breath away with its majestic beauty. This spectacular home boasts an open floor plan, updated kitchen, fireplace, main floor laundry, main floor master suite and a fabulously finished walk out lower level. You name it and this home probably has it. The security system and water filtration system and just a couple of the extra bells and whistles that this home comes with. Not to mention a new HVAC and newer roof. You won’t want to miss this one. This can be your new forever home.
Sellers have relocated and are motivated.
Last Agent to Sell the Property
Berkshire Hathaway HomeServices Alliance Real Estate License #2015022449 Listed on: 06/30/2020

Home Details
Home Type
- Single Family
Est. Annual Taxes
- $4,817
Year Built
- Built in 1997 | Remodeled
Lot Details
- 8,712 Sq Ft Lot
- Fenced
HOA Fees
- $17 Monthly HOA Fees
Parking
- 3 Car Attached Garage
- Garage Door Opener
- Additional Parking
- Off-Street Parking
Home Design
- Brick Veneer
- Vinyl Siding
- Radon Mitigation System
Interior Spaces
- 1.5-Story Property
- Open Floorplan
- Historic or Period Millwork
- Cathedral Ceiling
- Ceiling Fan
- Wood Burning Fireplace
- Insulated Windows
- Tilt-In Windows
- Window Treatments
- Pocket Doors
- Sliding Doors
- Six Panel Doors
- Center Hall Plan
- Great Room with Fireplace
- Formal Dining Room
- Partially Carpeted
Kitchen
- Breakfast Bar
- Range
- Microwave
- Dishwasher
- Granite Countertops
- Built-In or Custom Kitchen Cabinets
- Disposal
Bedrooms and Bathrooms
- 5 Bedrooms | 1 Primary Bedroom on Main
- Primary Bedroom Suite
- Split Bedroom Floorplan
- Walk-In Closet
- Primary Bathroom is a Full Bathroom
- Dual Vanity Sinks in Primary Bathroom
- Separate Shower in Primary Bathroom
Unfinished Basement
- Walk-Out Basement
- Basement Ceilings are 8 Feet High
- Sump Pump
- Finished Basement Bathroom
- Basement Window Egress
Home Security
- Security System Owned
- Storm Doors
Outdoor Features
- Deck
- Covered patio or porch
Schools
- Stanton Elem. Elementary School
- Rockwood South Middle School
- Rockwood Summit Sr. High School
Utilities
- Forced Air Heating and Cooling System
- Gas Water Heater
- High Speed Internet
Listing and Financial Details
- Assessor Parcel Number 28Q-61-0267
Community Details
Recreation
- Recreational Area
Ownership History
Purchase Details
Home Financials for this Owner
Home Financials are based on the most recent Mortgage that was taken out on this home.Purchase Details
Home Financials for this Owner
Home Financials are based on the most recent Mortgage that was taken out on this home.Purchase Details
Home Financials for this Owner
Home Financials are based on the most recent Mortgage that was taken out on this home.Purchase Details
Home Financials for this Owner
Home Financials are based on the most recent Mortgage that was taken out on this home.Purchase Details
Home Financials for this Owner
Home Financials are based on the most recent Mortgage that was taken out on this home.Purchase Details
Home Financials for this Owner
Home Financials are based on the most recent Mortgage that was taken out on this home.Similar Homes in Fenton, MO
Home Values in the Area
Average Home Value in this Area
Purchase History
| Date | Type | Sale Price | Title Company |
|---|---|---|---|
| Warranty Deed | -- | Investors Title Company | |
| Warranty Deed | $349,000 | Investors Title Co Clayton | |
| Interfamily Deed Transfer | -- | Investors Title Company Clay | |
| Warranty Deed | -- | Us Title Main | |
| Interfamily Deed Transfer | -- | Freedom Title | |
| Warranty Deed | -- | -- |
Mortgage History
| Date | Status | Loan Amount | Loan Type |
|---|---|---|---|
| Open | $335,000 | New Conventional | |
| Previous Owner | $314,100 | New Conventional | |
| Previous Owner | $32,000 | Credit Line Revolving | |
| Previous Owner | $232,500 | New Conventional | |
| Previous Owner | $130,800 | New Conventional | |
| Previous Owner | $125,000 | Unknown | |
| Previous Owner | $121,500 | New Conventional | |
| Previous Owner | $168,200 | No Value Available |
Property History
| Date | Event | Price | Change | Sq Ft Price |
|---|---|---|---|---|
| 03/17/2023 03/17/23 | Sold | -- | -- | -- |
| 03/16/2023 03/16/23 | Pending | -- | -- | -- |
| 02/13/2023 02/13/23 | For Sale | $399,500 | +14.2% | $144 / Sq Ft |
| 09/16/2020 09/16/20 | Sold | -- | -- | -- |
| 08/06/2020 08/06/20 | Price Changed | $349,900 | -3.9% | $143 / Sq Ft |
| 07/11/2020 07/11/20 | Price Changed | $364,000 | -0.8% | $149 / Sq Ft |
| 06/30/2020 06/30/20 | For Sale | $367,000 | +38.5% | $150 / Sq Ft |
| 11/10/2016 11/10/16 | Sold | -- | -- | -- |
| 08/31/2016 08/31/16 | Price Changed | $265,000 | -4.7% | $113 / Sq Ft |
| 08/04/2016 08/04/16 | Price Changed | $278,000 | -0.7% | $119 / Sq Ft |
| 07/11/2016 07/11/16 | Price Changed | $280,000 | -3.4% | $119 / Sq Ft |
| 06/24/2016 06/24/16 | Price Changed | $290,000 | -3.3% | $124 / Sq Ft |
| 05/26/2016 05/26/16 | For Sale | $300,000 | -- | $128 / Sq Ft |
Tax History Compared to Growth
Tax History
| Year | Tax Paid | Tax Assessment Tax Assessment Total Assessment is a certain percentage of the fair market value that is determined by local assessors to be the total taxable value of land and additions on the property. | Land | Improvement |
|---|---|---|---|---|
| 2023 | $4,817 | $64,720 | $14,690 | $50,030 |
| 2022 | $4,235 | $52,990 | $13,070 | $39,920 |
| 2021 | $4,203 | $52,990 | $13,070 | $39,920 |
| 2020 | $4,533 | $54,980 | $13,070 | $41,910 |
| 2019 | $4,260 | $51,490 | $13,070 | $38,420 |
| 2018 | $4,174 | $48,410 | $11,420 | $36,990 |
| 2017 | $4,141 | $48,410 | $11,420 | $36,990 |
| 2016 | $4,224 | $49,880 | $11,420 | $38,460 |
| 2015 | $4,136 | $49,880 | $11,420 | $38,460 |
| 2014 | $3,980 | $46,780 | $10,700 | $36,080 |
Agents Affiliated with this Home
-
Lance Merrick

Seller's Agent in 2025
Lance Merrick
Keller Williams Chesterfield
(727) 488-7177
522 Total Sales
-
Kim Knerr

Seller's Agent in 2023
Kim Knerr
Worth Clark Realty
(636) 734-7466
13 Total Sales
-
Tony Brown

Buyer's Agent in 2023
Tony Brown
Realty Executives
(314) 221-1515
203 Total Sales
-
Tryla Brown

Seller's Agent in 2020
Tryla Brown
Berkshire Hathaway HomeServices Alliance Real Estate
(636) 230-2617
24 Total Sales
-
Angela Dillmon

Seller's Agent in 2016
Angela Dillmon
Keller Williams Chesterfield
(314) 277-7713
293 Total Sales
-
Kathleen Woodworth

Buyer's Agent in 2016
Kathleen Woodworth
Coldwell Banker Realty - Gundaker
(314) 308-0534
48 Total Sales
Map
Source: MARIS MLS
MLS Number: MIS20042849
APN: 28Q-61-0267
- 1256 Green Vale Ct
- 1715 Smizer Mill Rd
- 1711 Sophia Grace Ln
- 62 Majestic Ct
- 2150 Avalon Ridge Cir
- 2158 Avalon Ridge Cir
- 1547 Atlantic Crossing Dr
- 1778 San Miguel Ln
- 29 Salvation Ridge Ct
- 2178 Avalon Ridge Cir
- 1332 Piedras Pkwy
- 1675 Valero Ln
- 1895 San Lucas Ln
- 1406 Durango Ln Unit 7
- 1968 Centurion Dr
- 1405 Vadera Ct
- 1407 Vadera Ct
- 88 Lucie Ln
- 1477 Durango Ct Unit 279
- 161 Majestic Dr
