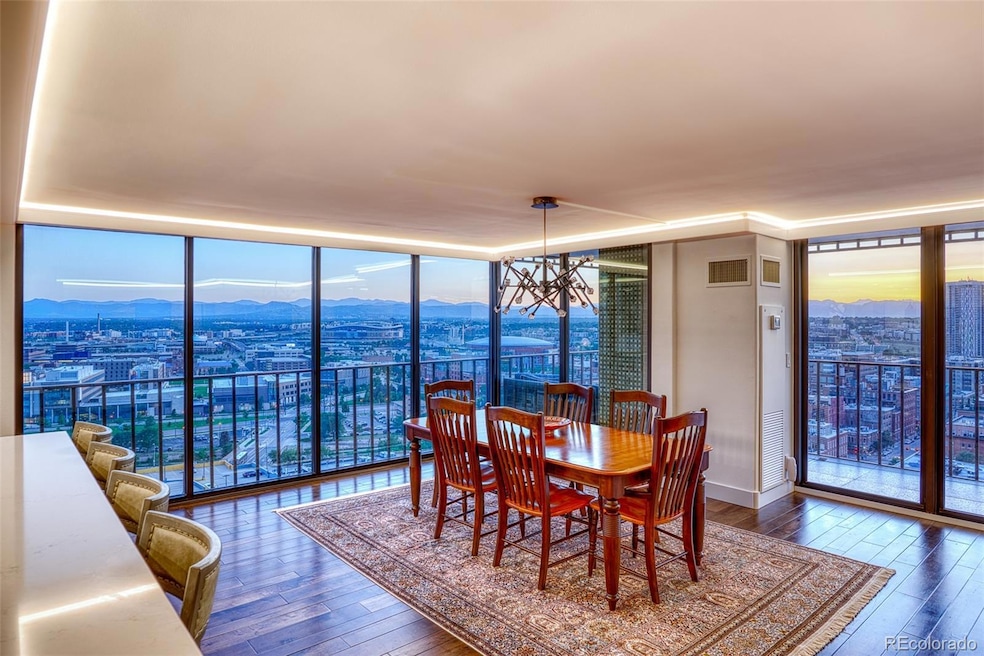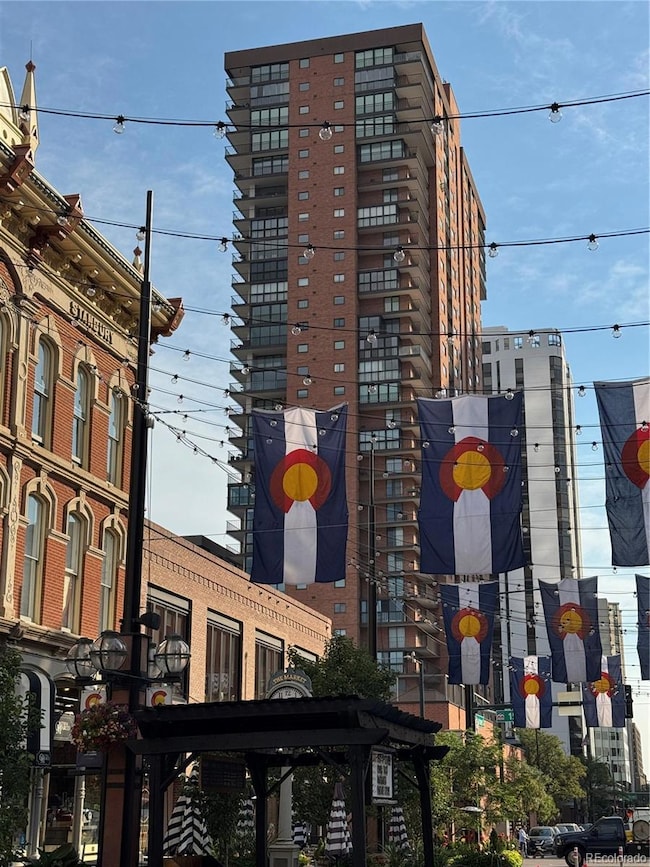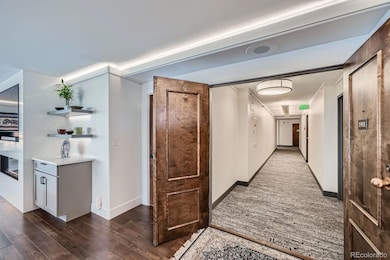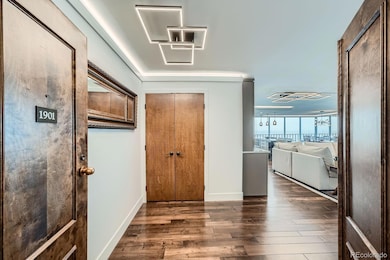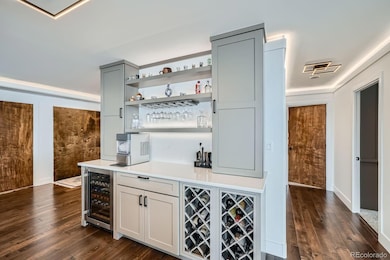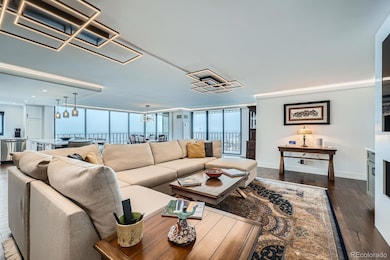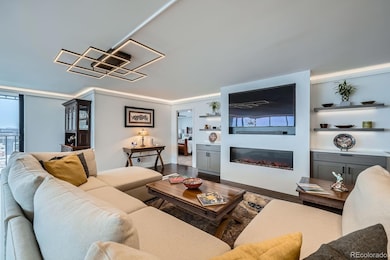Larimer Place 1551 Larimer St Unit 1901 Floor 19 Denver, CO 80202
Lower Downtown NeighborhoodEstimated payment $11,525/month
Highlights
- Concierge
- Outdoor Pool
- City View
- Fitness Center
- Primary Bedroom Suite
- Open Floorplan
About This Home
Incredible value with unparalleled views! New Price! Make this iconic spot yours by opening day of the Nuggets and walk to the games! Nestled in downtown Denver at 15th and Larimer, unit 1901 offers a rare find approx 2400 sq ft with 3 beds & 3 baths and 2 balconies. Unparalleled downtown living is found in this newly $300k updated and stunning unit with modern elegance, comfort, and an incredible location. Newer doors and floor-to-ceiling windows frame breathtaking mountain and city views throughout. The inviting entry flows into a grand great room with custom built-in bar, wine storage, beverage cooler, and fireplace/TV surround. Lutron technology powers Smart Home controls for lighting, automated shades, and thermostats throughout which enhances the contemporary ambiance while maintaining a warm, homey feel. The spacious dining room is perfect for large gatherings and has access to one of the balconies. The gourmet kitchen dazzles with upgraded appliances, quartz counters extending up the walls, and a massive 10-foot island ideal for prep or seating five. Entertaining is made easy here. The second bedroom with private en-suite, walk-in closet, and balcony access ensures your guests will linger. A full guest bath and versatile 3rd bedroom with custom built-ins (currently used as an office) add flexibility. From this bedroom you have access to a sweet little sitting area with picture perfect views of Larimer Square. The primary suite impresses with a custom closet system, a luxurious en-suite with heated floors (all bathrooms have heated floors), and a second balcony showcasing stunning city views—day or night (fireworks on NYE!). A large laundry room with ample storage completes the space. The building’s nearly finished renovation features a 3rd-floor community room, kitchen, grills, cabanas, pool, tennis/pickleball courts, sauna, steam room, and fitness room. Two deeded secure parking spots plus rare guest parking simplify downtown living.
Listing Agent
Destination Denver Realty Brokerage Phone: 303-909-0191 License #100025555 Listed on: 06/26/2025
Property Details
Home Type
- Condominium
Est. Annual Taxes
- $7,040
Year Built
- Built in 1979
Lot Details
- End Unit
- 1 Common Wall
- West Facing Home
HOA Fees
- $1,714 Monthly HOA Fees
Parking
- 2 Parking Spaces
Property Views
- Mountain
Home Design
- Contemporary Architecture
- Entry on the 19th floor
- Brick Exterior Construction
- Membrane Roofing
- Concrete Block And Stucco Construction
Interior Spaces
- 2,396 Sq Ft Home
- 1-Story Property
- Open Floorplan
- Sound System
- Wired For Data
- Built-In Features
- Ceiling Fan
- Electric Fireplace
- Double Pane Windows
- Smart Window Coverings
- Entrance Foyer
- Family Room with Fireplace
- Great Room
- Dining Room
- Smart Thermostat
- Laundry Room
Kitchen
- Eat-In Kitchen
- Kitchen Island
- Granite Countertops
- Quartz Countertops
Flooring
- Wood
- Carpet
- Tile
Bedrooms and Bathrooms
- 3 Main Level Bedrooms
- Primary Bedroom Suite
- Walk-In Closet
Eco-Friendly Details
- Smoke Free Home
Outdoor Features
- Outdoor Pool
- Wrap Around Porch
- Patio
Schools
- Greenlee Elementary School
- Strive Westwood Middle School
- Kipp Denver Collegiate High School
Utilities
- Central Air
- Heating Available
- High Speed Internet
- Phone Available
- Cable TV Available
Listing and Financial Details
- Exclusions: Seller's personal property. Washer, Dryer, Free standing freezer in laundry room
- Assessor Parcel Number 2331-16-127
Community Details
Overview
- Association fees include cable TV, reserves, exterior maintenance w/out roof, insurance, irrigation, ground maintenance, maintenance structure, on-site check in, recycling, security, sewer, snow removal, trash, water
- Lpca (Larimer Place Condo Association) Association, Phone Number (303) 623-8764
- High-Rise Condominium
- Larimer Place Condominiums Community
- Lodo Subdivision
- Community Parking
Amenities
- Concierge
- Elevator
- Bike Room
Recreation
- Community Spa
Pet Policy
- Limit on the number of pets
- Pet Size Limit
- Dogs and Cats Allowed
Security
- Front Desk in Lobby
- Resident Manager or Management On Site
Map
About Larimer Place
Home Values in the Area
Average Home Value in this Area
Tax History
| Year | Tax Paid | Tax Assessment Tax Assessment Total Assessment is a certain percentage of the fair market value that is determined by local assessors to be the total taxable value of land and additions on the property. | Land | Improvement |
|---|---|---|---|---|
| 2024 | $7,040 | $88,890 | $6,470 | $82,420 |
| 2023 | $6,888 | $88,890 | $6,470 | $82,420 |
| 2022 | $5,614 | $70,590 | $10,540 | $60,050 |
| 2021 | $5,419 | $72,620 | $10,840 | $61,780 |
| 2020 | $6,422 | $86,560 | $10,070 | $76,490 |
| 2019 | $6,242 | $86,560 | $10,070 | $76,490 |
| 2018 | $7,063 | $91,300 | $9,360 | $81,940 |
| 2017 | $5,233 | $67,840 | $9,360 | $58,480 |
| 2016 | $5,544 | $67,990 | $6,893 | $61,097 |
| 2015 | $4,690 | $67,990 | $6,893 | $61,097 |
| 2014 | $4,005 | $56,180 | $4,513 | $51,667 |
Property History
| Date | Event | Price | List to Sale | Price per Sq Ft |
|---|---|---|---|---|
| 10/24/2025 10/24/25 | Price Changed | $1,750,000 | -2.8% | $730 / Sq Ft |
| 09/03/2025 09/03/25 | Price Changed | $1,800,000 | -2.2% | $751 / Sq Ft |
| 08/05/2025 08/05/25 | Price Changed | $1,840,000 | -2.6% | $768 / Sq Ft |
| 06/26/2025 06/26/25 | For Sale | $1,890,000 | -- | $789 / Sq Ft |
Purchase History
| Date | Type | Sale Price | Title Company |
|---|---|---|---|
| Interfamily Deed Transfer | -- | None Available | |
| Personal Reps Deed | $905,000 | Land Title Guarantee |
Mortgage History
| Date | Status | Loan Amount | Loan Type |
|---|---|---|---|
| Open | $500,000 | New Conventional |
Source: REcolorado®
MLS Number: 2446604
APN: 2331-16-127
- 1551 Larimer St Unit 804
- 1551 Larimer St Unit 1206
- 1512 Larimer St Unit 39
- 1512 Larimer St Unit 10
- 1625 Larimer St Unit 2903
- 1625 Larimer St Unit 1007
- 1625 Larimer St Unit 1208
- 1625 Larimer St Unit 1606
- 1625 Larimer St Unit 2707
- 1625 Larimer St Unit 1605
- 1625 Larimer St Unit 505
- 1560 Blake St Unit R810
- 1133 14th St Unit 3320
- 1133 14th St Unit 2900
- 1133 14th St Unit 2620
- 1133 14th St Unit 4050
- 1133 14th St Unit 3700
- 1133 14th St Unit 2000
- 1133 14th St Unit 2820
- 1133 14th St Unit 2300
- 1512 Larimer St Unit 21
- 1512 Larimer St
- 1625 Larimer St Unit 704
- 1625 Larimer St Unit 1806
- 1625 Larimer St Unit 2301
- 1625 Larimer St Unit 503
- 1625 Larimer St Unit 1204
- 1560 Blake St
- 1560 Blake St
- 1661 Market St
- 1133 14th St Unit 1850
- 1499 Blake St Unit 6N
- 1540 Wazee St Unit 200
- 1020 15th St Unit 12
- 1020 15th St Unit 35FL
- 1020 15th St Unit 3A
- 1020 15th St Unit 24F
- 1020 15th St Unit 41J
- 1020 15th St Unit 22D
- 1020 15th St Unit 7A
