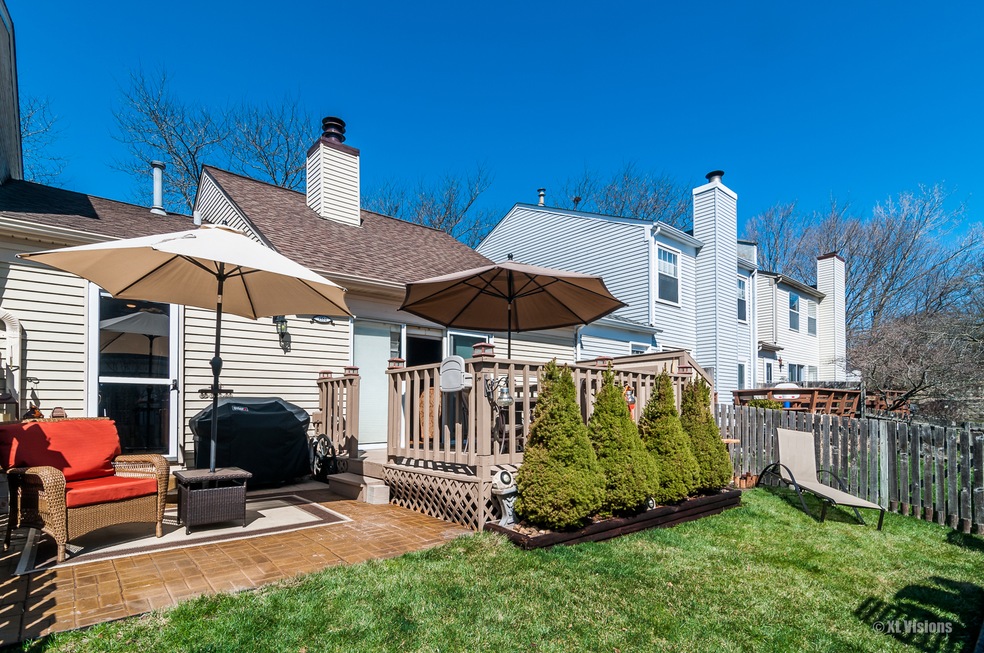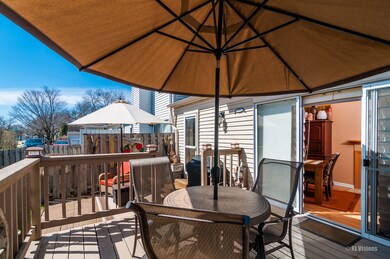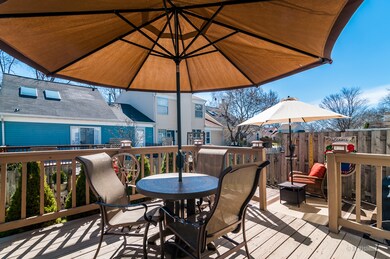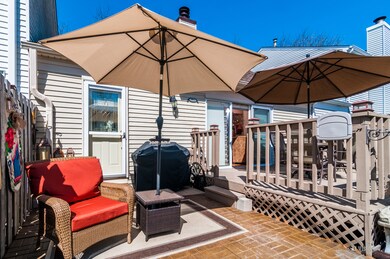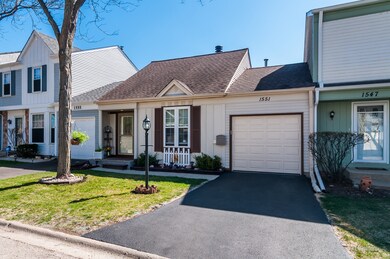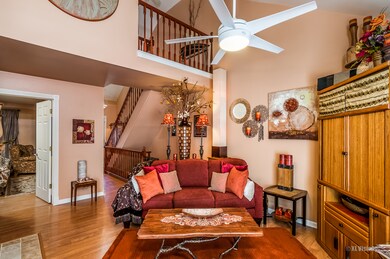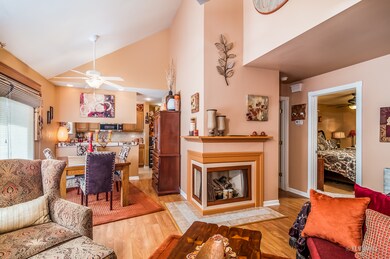
1551 N Broadmoor Ct Unit 2 Palatine, IL 60067
Baldwin NeighborhoodEstimated Value: $243,000 - $358,000
Highlights
- Deck
- Main Floor Bedroom
- Walk-In Pantry
- Palatine High School Rated A
- Bonus Room
- Fenced Yard
About This Home
As of June 2018SOUGHT AFTER CHERRY BROOK VILLAGE!!! AMAZING OUTDOOR SPACE W/RAISED DECK, BRICK PATIO AND GRASS FENCED IN YARD. (GRASS CUT IN YARD BY ASSOCIATION!!) READY FOR SUMMER W A GREAT GAS GRILL INCLUDED. HOME IS IN PERFECT CONDITION !! RARE...FINISHED BASEMENT HAS REMODELED FAMILY ROOM.... EXTRA 3rd BONUS ROOM/BEDROOM WAS CONVERTED TO AMAZING WALK IN CLOSET (can be returned to make a 3rd bedroom or office) AND LOTS OF ADDITIONAL STORAGE....AND SEPARATE LAUNDRY ROOM. NEW RUBY RED WASHER/DRYER IS NEGOTIABLE. LARGE 1ST FLOOR MASTER BEDROOM. 2 SIDED GAS FIREPLACE. BEAUTIFUL KITCHEN CABINETS. HAMMERED COPPER KITCHEN SINK. STAINLESS STEEL APPLIANCES. HIGH END WOLF GAS COOKTOP, NEWER 4 DOOR SAMSUNG FRIDGE. DOUBLE DRAWER FISHER-PAYKEL DISHWASHER. MICRO/CONVECTION + BUILT-IN OVEN. REMODELED BATHS W/GREAT DETAILING. LIST OF ALL UPGRADES UNDER ADDITIONAL INFORMATION IN LISTING (TOO MANY TOO MENTION)
Last Agent to Sell the Property
Compass License #475141655 Listed on: 04/26/2018

Townhouse Details
Home Type
- Townhome
Est. Annual Taxes
- $4,748
Year Built | Renovated
- 1983 | 2012
Lot Details
- East or West Exposure
- Fenced Yard
HOA Fees
- $67 per month
Parking
- Attached Garage
- Garage Transmitter
- Garage Door Opener
- Driveway
- Parking Included in Price
- Garage Is Owned
Home Design
- Slab Foundation
- Asphalt Shingled Roof
- Aluminum Siding
- Vinyl Siding
Interior Spaces
- See Through Fireplace
- Gas Log Fireplace
- Bonus Room
- Storage
- Washer and Dryer Hookup
- Laminate Flooring
- Finished Basement
- Basement Fills Entire Space Under The House
Kitchen
- Galley Kitchen
- Walk-In Pantry
- Oven or Range
- Microwave
- High End Refrigerator
- Dishwasher
- Disposal
Bedrooms and Bathrooms
- Main Floor Bedroom
- Bathroom on Main Level
Home Security
Outdoor Features
- Deck
- Patio
Utilities
- Forced Air Heating and Cooling System
- Heating System Uses Gas
Listing and Financial Details
- Homeowner Tax Exemptions
Community Details
Pet Policy
- Pets Allowed
Security
- Storm Screens
Ownership History
Purchase Details
Home Financials for this Owner
Home Financials are based on the most recent Mortgage that was taken out on this home.Purchase Details
Home Financials for this Owner
Home Financials are based on the most recent Mortgage that was taken out on this home.Purchase Details
Home Financials for this Owner
Home Financials are based on the most recent Mortgage that was taken out on this home.Purchase Details
Home Financials for this Owner
Home Financials are based on the most recent Mortgage that was taken out on this home.Similar Homes in Palatine, IL
Home Values in the Area
Average Home Value in this Area
Purchase History
| Date | Buyer | Sale Price | Title Company |
|---|---|---|---|
| Kawalek Edward | $213,500 | Chicago Title | |
| Peters Phyllis C | $205,000 | Attorneys Title Guaranty Fun | |
| Muench Kyle | $132,000 | 1St American Title | |
| Miehlich Karl F | $174,000 | -- |
Mortgage History
| Date | Status | Borrower | Loan Amount |
|---|---|---|---|
| Open | Kawalek Edward J | $204,800 | |
| Closed | Kawalek Edward | $207,095 | |
| Previous Owner | Peters Phyllis C | $223,250 | |
| Previous Owner | Peters Phyllis C | $211,500 | |
| Previous Owner | Peters Phyllis C | $174,250 | |
| Previous Owner | Muench Kyle | $125,800 | |
| Previous Owner | Muench Kyle | $130,920 | |
| Previous Owner | Miehlich Karl F | $114,500 |
Property History
| Date | Event | Price | Change | Sq Ft Price |
|---|---|---|---|---|
| 06/20/2018 06/20/18 | Sold | $213,500 | +0.7% | $194 / Sq Ft |
| 05/01/2018 05/01/18 | Pending | -- | -- | -- |
| 04/26/2018 04/26/18 | For Sale | $212,000 | -- | $193 / Sq Ft |
Tax History Compared to Growth
Tax History
| Year | Tax Paid | Tax Assessment Tax Assessment Total Assessment is a certain percentage of the fair market value that is determined by local assessors to be the total taxable value of land and additions on the property. | Land | Improvement |
|---|---|---|---|---|
| 2024 | $4,748 | $19,243 | $3,999 | $15,244 |
| 2023 | $4,748 | $20,000 | $4,000 | $16,000 |
| 2022 | $4,748 | $20,000 | $4,000 | $16,000 |
| 2021 | $3,717 | $14,776 | $2,925 | $11,851 |
| 2020 | $3,735 | $14,776 | $2,925 | $11,851 |
| 2019 | $4,735 | $16,510 | $2,925 | $13,585 |
| 2018 | $3,993 | $16,284 | $2,574 | $13,710 |
| 2017 | $3,936 | $16,284 | $2,574 | $13,710 |
| 2016 | $4,496 | $18,355 | $2,574 | $15,781 |
| 2015 | $3,944 | $15,460 | $2,340 | $13,120 |
| 2014 | $4,483 | $17,340 | $2,340 | $15,000 |
| 2013 | $4,351 | $17,340 | $2,340 | $15,000 |
Agents Affiliated with this Home
-
Lauren Mitrick Wood

Seller's Agent in 2018
Lauren Mitrick Wood
Compass
(312) 448-4069
1 in this area
608 Total Sales
-
Frank Mitrick

Seller Co-Listing Agent in 2018
Frank Mitrick
Compass
16 Total Sales
-
Gail Bergstrom

Buyer's Agent in 2018
Gail Bergstrom
RE/MAX
(847) 417-7773
2 in this area
70 Total Sales
Map
Source: Midwest Real Estate Data (MRED)
MLS Number: MRD09930062
APN: 02-10-210-010-0000
- 1479 N Denton Ave
- 1309 W Dundee Rd
- 111 E Garden Ave
- 1139 N Thackeray Dr
- 1945 N Northumberland Pass
- 1536 N Elm St
- 484 W Haleys Hill Ct
- 153 E Timberlane Dr
- 218 E Forest Knoll Dr
- 1112 N Perry Dr
- 321 E Forest Knoll Dr
- 403 E Amherst St
- 471 W Auburn Woods Ct
- 1394 N Knollwood Dr Unit D5
- 1352 N Knollwood Dr
- 552 N Quentin Rd
- 805 W Poplar St
- 815 N Winchester Dr
- 665 Woodland Rd
- 183 W Brandon Ct Unit C
- 1551 N Broadmoor Ct Unit 2
- 1547 N Broadmoor Ct
- 1555 N Broadmoor Ct Unit 2
- 1543 N Broadmoor Ct Unit 2
- 1550 N Dartmoor Ave
- 1546 N Dartmoor Ave
- 1559 N Broadmoor Ct
- 1558 N Dartmoor Ave
- 1552 N Broadmoor Ct
- 1548 N Broadmoor Ct
- 1556 N Broadmoor Ct
- 1562 N Dartmoor Ave
- 1544 N Broadmoor Ct
- 1542 N Dartmoor Ave
- 1540 N Broadmoor Ct Unit 2
- 1566 N Dartmoor Ave
- 269 W Broadmoor Ct
- 277 W Broadmoor Ct
- 1551 N Dartmoor Ave
- 1547 N Dartmoor Ave
