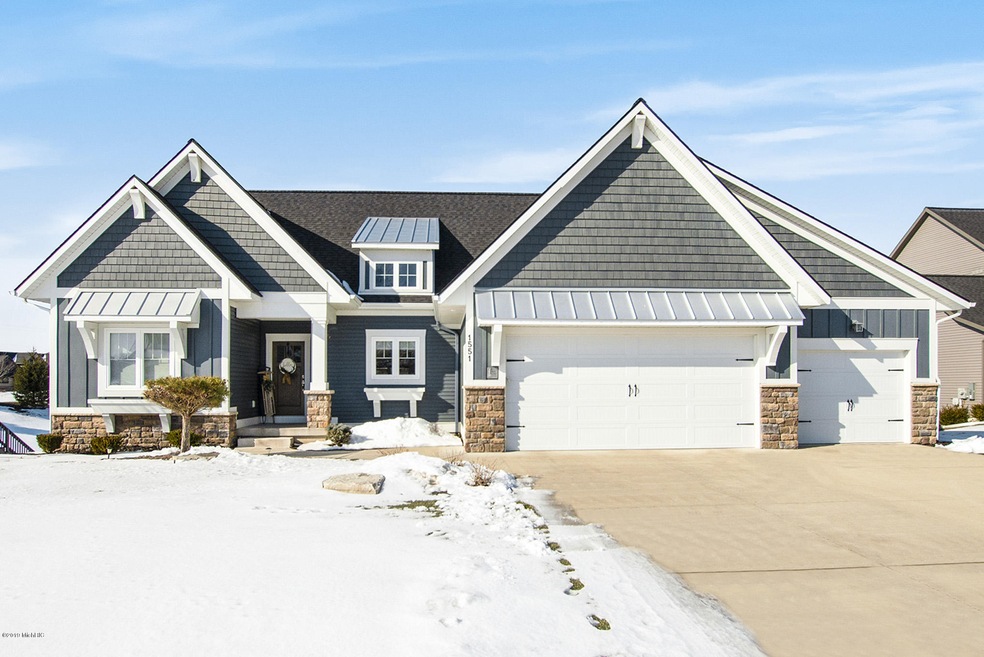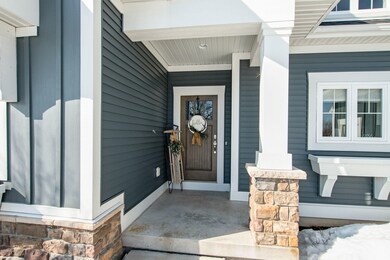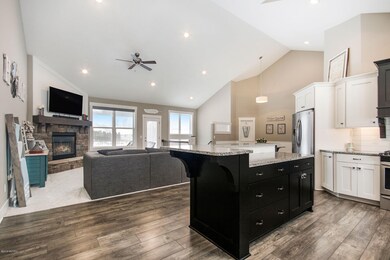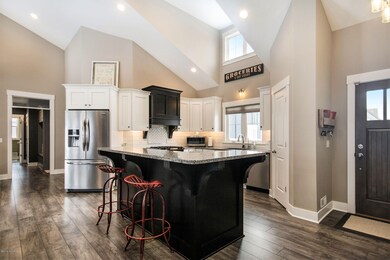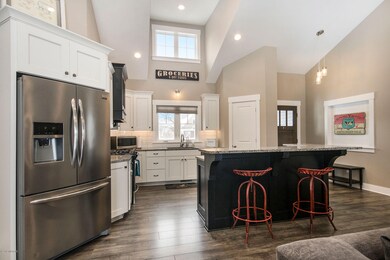
1551 Providence Cove Ct Byron Center, MI 49315
Highlights
- Private Waterfront
- Home fronts a pond
- Recreation Room
- Marshall Elementary School Rated A
- Deck
- Mud Room
About This Home
As of April 2019This Synergy Custom Home features quality and upgrades throughout. Entrance from garage to a large mud room area w/built-in lockers, handy half bath and main floor laundry. Stunning Great room with 13ft ceilings and fireplace is open to gourmet kitchen w/granite countertops, large island area, tons of cabinet space and pantry. Access to screened in porch off of great room overlooks pond. Master suite features walk-in closet, master bath w/walk-in ceramic tile shower plus a vanity w/dual sinks. Main level is completed with 2 addtl bedrooms and full bath. Walkout level offers 2 bedrooms, a full bath plus large family room & kitchenette. Home features 2 zone heating/ac system, full sound insulation, decorative concrete drive & front walk, composite decking/vinyl railing.
Last Buyer's Agent
Berkshire Hathaway HomeServices Michigan Real Estate (Main) License #6501298293

Home Details
Home Type
- Single Family
Est. Annual Taxes
- $7,152
Year Built
- Built in 2014
Lot Details
- 0.31 Acre Lot
- Lot Dimensions are 91x 140 x 91 x 148
- Home fronts a pond
- Private Waterfront
- 94 Feet of Waterfront
- Shrub
- Sprinkler System
HOA Fees
- $50 Monthly HOA Fees
Parking
- 3 Car Attached Garage
- Garage Door Opener
Home Design
- Brick or Stone Mason
- Composition Roof
- Vinyl Siding
- Stone
Interior Spaces
- 3,138 Sq Ft Home
- 1-Story Property
- Built-In Desk
- Ceiling Fan
- Gas Log Fireplace
- Low Emissivity Windows
- Insulated Windows
- Window Screens
- Mud Room
- Living Room with Fireplace
- Dining Area
- Recreation Room
- Screened Porch
- Water Views
- Walk-Out Basement
- Laundry on main level
Kitchen
- Eat-In Kitchen
- Oven
- Range
- Microwave
- Dishwasher
- Kitchen Island
- Disposal
Bedrooms and Bathrooms
- 5 Bedrooms | 3 Main Level Bedrooms
Outdoor Features
- Water Access
- Deck
- Patio
Utilities
- Forced Air Heating and Cooling System
- Heating System Uses Natural Gas
- Natural Gas Water Heater
- High Speed Internet
- Phone Available
- Cable TV Available
Ownership History
Purchase Details
Purchase Details
Home Financials for this Owner
Home Financials are based on the most recent Mortgage that was taken out on this home.Purchase Details
Home Financials for this Owner
Home Financials are based on the most recent Mortgage that was taken out on this home.Similar Homes in Byron Center, MI
Home Values in the Area
Average Home Value in this Area
Purchase History
| Date | Type | Sale Price | Title Company |
|---|---|---|---|
| Interfamily Deed Transfer | -- | None Available | |
| Warranty Deed | $525,000 | None Available | |
| Warranty Deed | $430,000 | None Available | |
| Warranty Deed | $56,900 | None Available |
Mortgage History
| Date | Status | Loan Amount | Loan Type |
|---|---|---|---|
| Open | $262,000 | New Conventional | |
| Closed | $262,500 | New Conventional | |
| Previous Owner | $344,000 | New Conventional |
Property History
| Date | Event | Price | Change | Sq Ft Price |
|---|---|---|---|---|
| 07/24/2025 07/24/25 | Pending | -- | -- | -- |
| 06/11/2025 06/11/25 | Price Changed | $679,900 | -2.9% | $216 / Sq Ft |
| 06/03/2025 06/03/25 | For Sale | $699,900 | +33.3% | $223 / Sq Ft |
| 04/01/2019 04/01/19 | Sold | $525,000 | 0.0% | $167 / Sq Ft |
| 03/01/2019 03/01/19 | Pending | -- | -- | -- |
| 02/27/2019 02/27/19 | For Sale | $525,000 | +22.1% | $167 / Sq Ft |
| 02/18/2015 02/18/15 | Sold | $430,000 | -2.3% | $137 / Sq Ft |
| 01/13/2015 01/13/15 | Pending | -- | -- | -- |
| 08/08/2014 08/08/14 | For Sale | $439,900 | -- | $140 / Sq Ft |
Tax History Compared to Growth
Tax History
| Year | Tax Paid | Tax Assessment Tax Assessment Total Assessment is a certain percentage of the fair market value that is determined by local assessors to be the total taxable value of land and additions on the property. | Land | Improvement |
|---|---|---|---|---|
| 2025 | $5,922 | $345,900 | $0 | $0 |
| 2024 | $5,922 | $321,200 | $0 | $0 |
| 2023 | $5,663 | $286,200 | $0 | $0 |
| 2022 | $7,893 | $272,400 | $0 | $0 |
| 2021 | $7,682 | $247,100 | $0 | $0 |
| 2020 | $5,212 | $242,100 | $0 | $0 |
| 2019 | $7,302 | $237,900 | $0 | $0 |
| 2018 | $7,152 | $231,400 | $29,500 | $201,900 |
| 2017 | $6,959 | $219,400 | $0 | $0 |
| 2016 | $6,710 | $211,200 | $0 | $0 |
| 2015 | $5,584 | $211,200 | $0 | $0 |
| 2013 | -- | $0 | $0 | $0 |
Agents Affiliated with this Home
-
A
Seller's Agent in 2025
Amanda Volkers
City2Shore Gateway Group of Byron Center
-
M
Buyer's Agent in 2025
Michael Wiechertjes
Keller Williams Realty Rivertown
-
J
Seller's Agent in 2019
Jim Blehm
Keller Williams GR North
-
Y
Seller Co-Listing Agent in 2019
Yvette Blehm
Keller Williams GR North
-
K
Buyer's Agent in 2019
Keith King
Berkshire Hathaway HomeServices Michigan Real Estate (Main)
-
B
Buyer Co-Listing Agent in 2019
Becky Dykema
Berkshire Hathaway HomeServices Michigan Real Estate (Main)
Map
Source: Southwestern Michigan Association of REALTORS®
MLS Number: 19006818
APN: 41-21-11-104-004
- 1506 Providence Cove Ct
- 7150 Limerick Ln SW
- 6730 Estate Dr SW
- 6612 Northfield St SW
- 6633 Northfield St SW
- 7066 Country Springs Dr SW
- 1560 Marksbury Ct
- 1223 Madera Ct
- 1221 Madera Ct
- 1215 Madera Ct
- 1213 Madera Ct
- 1839 Northfield Ct SW
- 7039 Amber Springs Dr SW
- 7520 Crooked Creek Dr SW Unit 75
- 991 Amber Ridge Dr SW
- 1969 Northfield Ct SW
- 6455 Estate Dr SW
- 6450 Estate Dr SW
- 1730 76th St SW
- 1069 Woodspointe Dr SW
