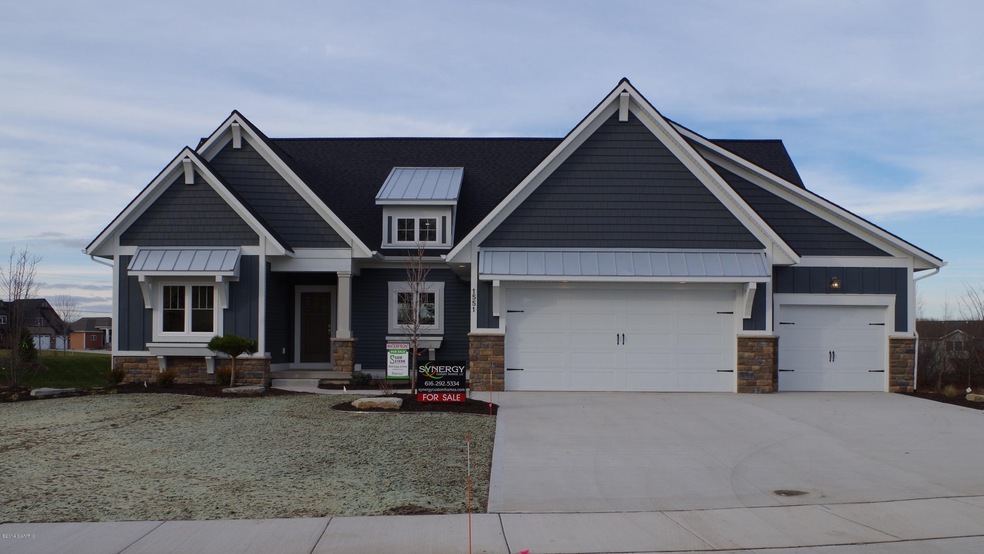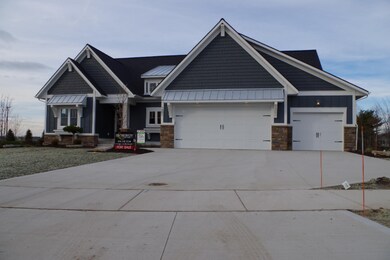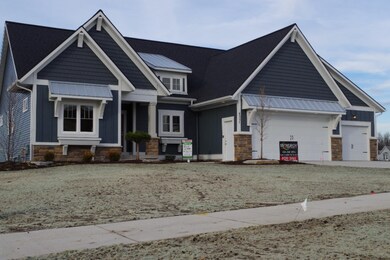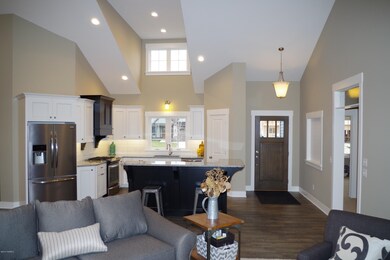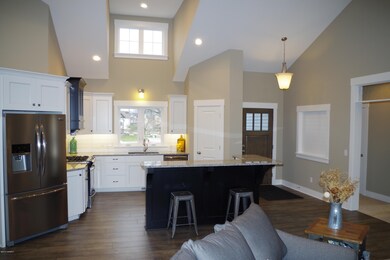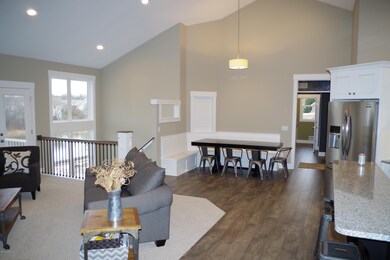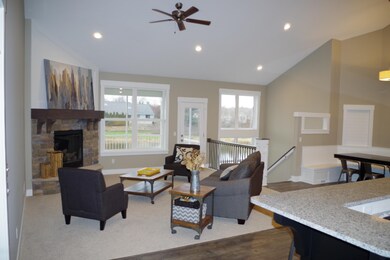
1551 Providence Cove Ct Byron Center, MI 49315
Highlights
- Private Waterfront
- Newly Remodeled
- Attached Garage
- Marshall Elementary School Rated A
- Wood Flooring
- Living Room
About This Home
As of April 2019Custom built by Synergy Custom Homes this home features quality throughout. The extras are too many to list. Stunning Great Room with a soaring ceiling over 13 ft high. Gourmet kitchen w/granite countertops, convenient island area w/snack bar, tons of cabinet space. Open great room w/fireplace & built-in entertainment area. The 'u' shaped stairway gives this area a very spacious/open feeling. Enter from garage to a large mud room area w/built-in lockers, handy half bath and main floor laundry. Master Bedroom Suite features walk-in closet, master bath w/ceramic tile shower built for 2 plus a vanity w/dual sinks. Walkout level offers 2 bedrooms, a full bath plus large family room & kitchenette. Super energy efficient home. 2 zone heating/ac system, full sound insulation.
Home Details
Home Type
- Single Family
Est. Annual Taxes
- $5,922
Year Built
- Built in 2014 | Newly Remodeled
Lot Details
- 0.29 Acre Lot
- Private Waterfront
HOA Fees
- $50 Monthly HOA Fees
Home Design
- Composition Roof
- Vinyl Siding
- Stone
Interior Spaces
- 3,138 Sq Ft Home
- Ceiling Fan
- Gas Log Fireplace
- Living Room
- Dining Area
- Wood Flooring
- Walk-Out Basement
Kitchen
- Oven
- Range
- Microwave
- Dishwasher
- Disposal
Bedrooms and Bathrooms
- 5 Bedrooms
Parking
- Attached Garage
- Garage Door Opener
Outdoor Features
- No Wake Zone
Utilities
- Natural Gas Connected
- High Speed Internet
- Cable TV Available
Ownership History
Purchase Details
Purchase Details
Home Financials for this Owner
Home Financials are based on the most recent Mortgage that was taken out on this home.Purchase Details
Home Financials for this Owner
Home Financials are based on the most recent Mortgage that was taken out on this home.Map
Similar Homes in Byron Center, MI
Home Values in the Area
Average Home Value in this Area
Purchase History
| Date | Type | Sale Price | Title Company |
|---|---|---|---|
| Interfamily Deed Transfer | -- | None Available | |
| Warranty Deed | $525,000 | None Available | |
| Warranty Deed | $430,000 | None Available | |
| Warranty Deed | $56,900 | None Available |
Mortgage History
| Date | Status | Loan Amount | Loan Type |
|---|---|---|---|
| Open | $262,000 | New Conventional | |
| Closed | $262,500 | New Conventional | |
| Previous Owner | $344,000 | New Conventional |
Property History
| Date | Event | Price | Change | Sq Ft Price |
|---|---|---|---|---|
| 04/01/2019 04/01/19 | Sold | $525,000 | 0.0% | $167 / Sq Ft |
| 03/01/2019 03/01/19 | Pending | -- | -- | -- |
| 02/27/2019 02/27/19 | For Sale | $525,000 | +22.1% | $167 / Sq Ft |
| 02/18/2015 02/18/15 | Sold | $430,000 | -2.3% | $137 / Sq Ft |
| 01/13/2015 01/13/15 | Pending | -- | -- | -- |
| 08/08/2014 08/08/14 | For Sale | $439,900 | -- | $140 / Sq Ft |
Tax History
| Year | Tax Paid | Tax Assessment Tax Assessment Total Assessment is a certain percentage of the fair market value that is determined by local assessors to be the total taxable value of land and additions on the property. | Land | Improvement |
|---|---|---|---|---|
| 2024 | $5,922 | $321,200 | $0 | $0 |
| 2023 | $5,663 | $286,200 | $0 | $0 |
| 2022 | $7,893 | $272,400 | $0 | $0 |
| 2021 | $7,682 | $247,100 | $0 | $0 |
| 2020 | $5,212 | $242,100 | $0 | $0 |
| 2019 | $7,302 | $237,900 | $0 | $0 |
| 2018 | $7,152 | $231,400 | $29,500 | $201,900 |
| 2017 | $6,959 | $219,400 | $0 | $0 |
| 2016 | $6,710 | $211,200 | $0 | $0 |
| 2015 | $5,584 | $211,200 | $0 | $0 |
| 2013 | -- | $0 | $0 | $0 |
Source: Southwestern Michigan Association of REALTORS®
MLS Number: 14045514
APN: 41-21-11-104-004
- 1519 Dexter St SW
- 1712 Lisa Dr SW Unit 57
- 7198 Limerick Ln SW
- 1737 Springwind Dr SW
- 6730 Estate Dr SW
- 6612 Northfield St SW
- 6633 Northfield St SW
- 1917 Northfield St SW
- 7484 Burlingame Ave SW
- 2250 Byron Shores Dr SW
- 1225 Madera Ct
- 1215 Madera Ct
- 1211 Madera Ct
- 1209 Madera Ct
- 1969 Northfield Ct SW
- 1220 Monte Rio Ct SW Unit 28
- 1133 Amber Cove Dr SW Unit 61
- 855 Bayou Dr SW
- 1094 Amberwood West Dr SW
- 1151 Amberwood West Dr SW
