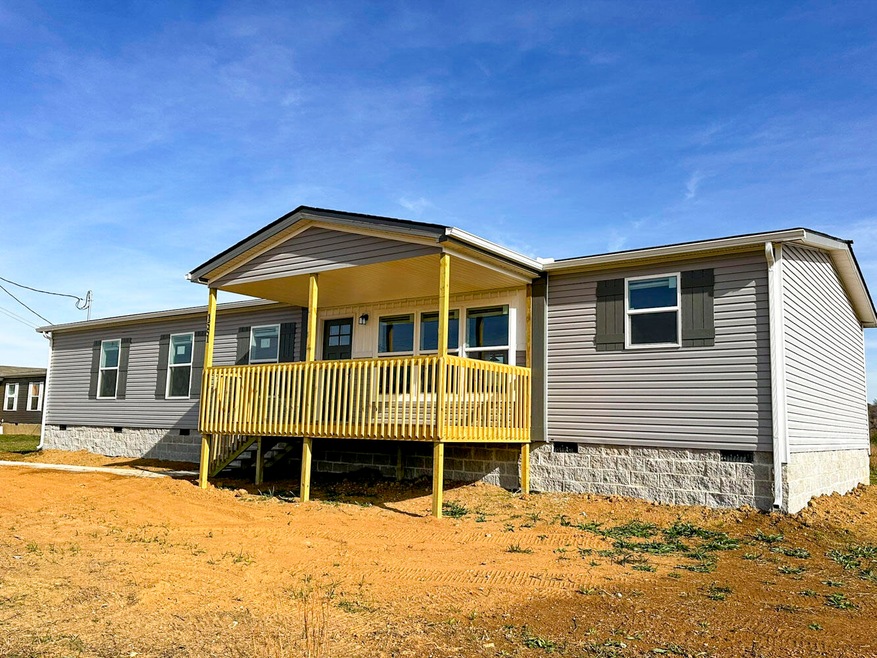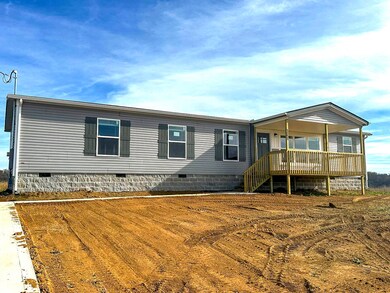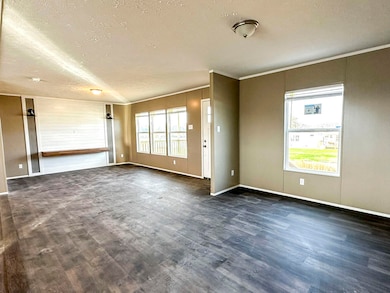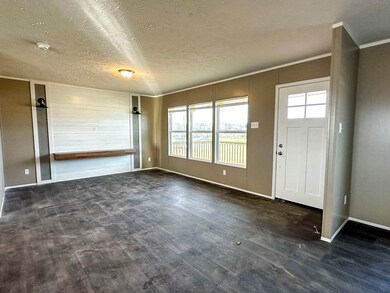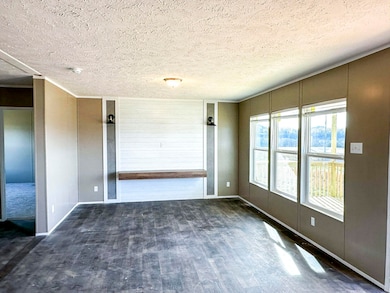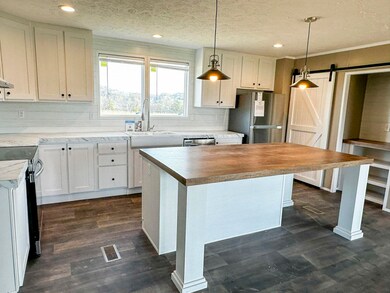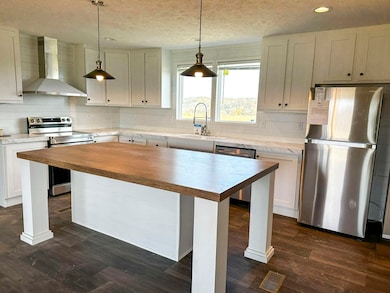
1551 River Path Morristown, TN 37813
Highlights
- Docks
- Cul-De-Sac
- Built-In Features
- Covered patio or porch
- Double Pane Windows
- Double Vanity
About This Home
As of March 2025RARE FIND! 4 BEDROOMS, New Construction! Morristown, TN. Charming new 4-bedroom home w/ 2 full baths approx. 1,727 sq.ft. of beautifully finished living area with FOUR BEDROOMS. Main bathroom has a large double vanity, walk-in-shower with a double seat, No wall separating the kitchen and living room giving this home an OPEN FLOOR PLAN. An incredible open concept feeling while you dine in the kitchen or sit in the living room. Large kitchen island, recessed lighting, double bay white country style sink and plenty of room for dining or cooking. Large refrigerator plus stove and dishwasher. Large built-in pantry for all your dry goods. This home has a concrete driveway and sidewalks. Covered front porch w/ beautiful views overlooking the countryside . Access to the Nolichucky River and Douglas Lake are just minutes away at the FREE Leadvale Public Access Area. This home is minutes to ALL SCHOOLS AND AREA SHOPPING like Wal-Mart, Lowes, Home Depot, Food stores and lots of local dining! This location has it all! Country living at its best! This home qualifies for ALL home loans such as FHA, THDA, VA, Conventional etc. Drive by anytime but you must make an appointment to see inside.
Last Agent to Sell the Property
Jackson Real Estate & Auction License #227129 Listed on: 12/03/2024
Last Buyer's Agent
Comps Non Member Licensee
COMPS ONLY
Property Details
Home Type
- Manufactured Home
Est. Annual Taxes
- $68
Year Built
- Built in 2023
Lot Details
- 0.64 Acre Lot
- Cul-De-Sac
- Open Lot
- Back Yard
HOA Fees
- $40 Monthly HOA Fees
Home Design
- Pillar, Post or Pier Foundation
- Block Foundation
- Shingle Roof
- Vinyl Siding
- Block And Beam Construction
Interior Spaces
- 1,727 Sq Ft Home
- 1-Story Property
- Built-In Features
- Recessed Lighting
- Double Pane Windows
- Smart Thermostat
- Laundry Room
Kitchen
- Breakfast Bar
- Electric Range
- Range Hood
- Dishwasher
- Kitchen Island
- Laminate Countertops
Flooring
- Carpet
- Vinyl
Bedrooms and Bathrooms
- 4 Bedrooms
- Walk-In Closet
- 2 Full Bathrooms
- Double Vanity
Outdoor Features
- Docks
- Covered patio or porch
Schools
- Witt Elementary School
- Lincoln Middle School
- Morristown-Hamblen West High School
Utilities
- Central Heating and Cooling System
- Heat Pump System
- Electric Water Heater
- Septic Tank
Listing and Financial Details
- Assessor Parcel Number 063g A 037.00
Ownership History
Purchase Details
Home Financials for this Owner
Home Financials are based on the most recent Mortgage that was taken out on this home.Purchase Details
Purchase Details
Home Financials for this Owner
Home Financials are based on the most recent Mortgage that was taken out on this home.Purchase Details
Purchase Details
Purchase Details
Purchase Details
Purchase Details
Purchase Details
Purchase Details
Purchase Details
Purchase Details
Purchase Details
Similar Homes in Morristown, TN
Home Values in the Area
Average Home Value in this Area
Purchase History
| Date | Type | Sale Price | Title Company |
|---|---|---|---|
| Warranty Deed | $260,900 | Superior Title | |
| Warranty Deed | $260,900 | Superior Title | |
| Warranty Deed | $747,500 | East Tennessee Title & Escrow | |
| Warranty Deed | $747,500 | East Tennessee Title & Escrow | |
| Warranty Deed | $530,000 | None Available | |
| Warranty Deed | $33,000 | None Available | |
| Quit Claim Deed | -- | -- | |
| Warranty Deed | $345,500 | -- | |
| Warranty Deed | $13,000 | -- | |
| Warranty Deed | $100 | -- | |
| Warranty Deed | $100 | -- | |
| Warranty Deed | $121,600 | -- | |
| Deed | -- | -- | |
| Deed | -- | -- | |
| Deed | -- | -- | |
| Deed | -- | -- |
Mortgage History
| Date | Status | Loan Amount | Loan Type |
|---|---|---|---|
| Open | $9,132 | FHA | |
| Closed | $9,132 | FHA | |
| Open | $256,173 | FHA | |
| Closed | $256,173 | FHA | |
| Previous Owner | $458,174 | Purchase Money Mortgage |
Property History
| Date | Event | Price | Change | Sq Ft Price |
|---|---|---|---|---|
| 03/10/2025 03/10/25 | Sold | $260,900 | +3.6% | $151 / Sq Ft |
| 02/06/2025 02/06/25 | Pending | -- | -- | -- |
| 12/03/2024 12/03/24 | For Sale | $251,900 | -- | $146 / Sq Ft |
Tax History Compared to Growth
Tax History
| Year | Tax Paid | Tax Assessment Tax Assessment Total Assessment is a certain percentage of the fair market value that is determined by local assessors to be the total taxable value of land and additions on the property. | Land | Improvement |
|---|---|---|---|---|
| 2024 | $68 | $3,475 | $3,475 | -- |
| 2023 | $68 | $3,475 | $0 | $0 |
| 2022 | $68 | $3,475 | $3,475 | $0 |
| 2021 | $68 | $3,475 | $3,475 | $0 |
| 2020 | $68 | $3,475 | $3,475 | $0 |
| 2019 | $74 | $3,475 | $3,475 | $0 |
| 2018 | $74 | $3,475 | $3,475 | $0 |
| 2017 | $74 | $3,475 | $3,475 | $0 |
| 2016 | $69 | $3,475 | $3,475 | $0 |
| 2015 | $64 | $3,475 | $3,475 | $0 |
| 2014 | -- | $3,475 | $3,475 | $0 |
| 2013 | -- | $3,575 | $0 | $0 |
Agents Affiliated with this Home
-
Mark Jackson

Seller's Agent in 2025
Mark Jackson
Jackson Real Estate & Auction
(865) 621-1907
738 Total Sales
-
C
Buyer's Agent in 2025
Comps Non Member Licensee
COMPS ONLY
Map
Source: Greater Chattanooga REALTORS®
MLS Number: 1503992
APN: 063G-A-037.00
- 1563 River Path
- 1567 River Path
- 866 Pleasant Way
- 836 Fowlers Ridge Rd
- 0 Old White Pine Rd
- Lots 6 & 7 Corn Hollow Rd
- Lot 7 Corn Hollow Rd
- Lot 6 Corn Hollow Rd
- 0 Corn Hollow Rd
- 461 Herb Way
- 5056 Spencer Hale Rd
- 3451 Baker Springs Rd
- 0 Tbd River View Dr Unit Lot@WP001
- 58/Ac Tbd River View Dr Unit 2
- 2034 River View Dr
- 2034 River View Dr Unit 1
- 0 Enka Hwy Unit 608813
- 3654 Beth Carr Rd
- 00 Henry Rd
- 4520 Enka Hwy
