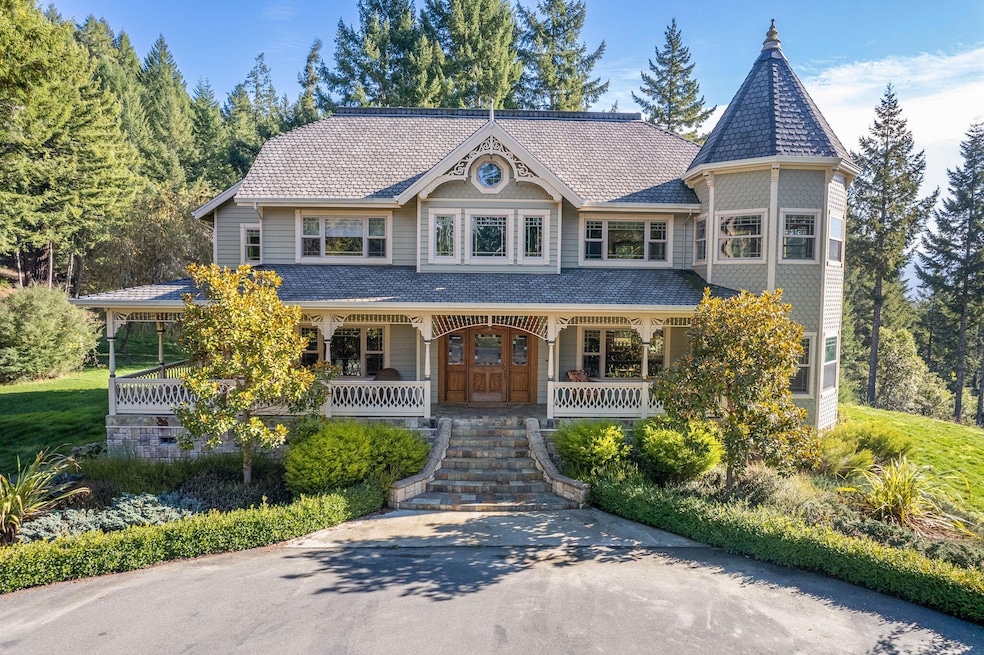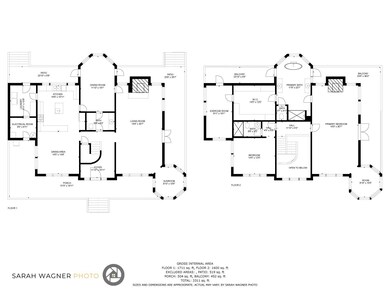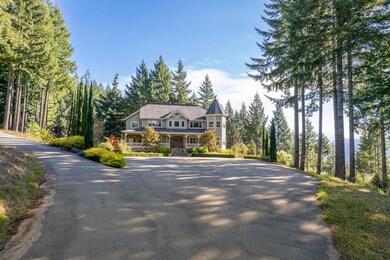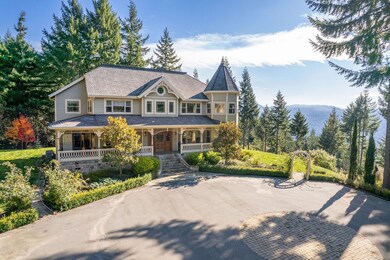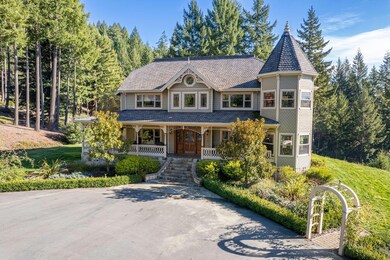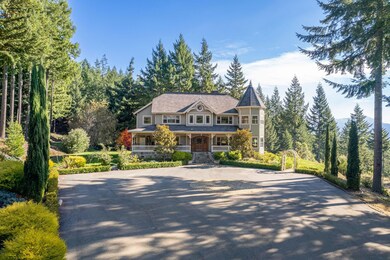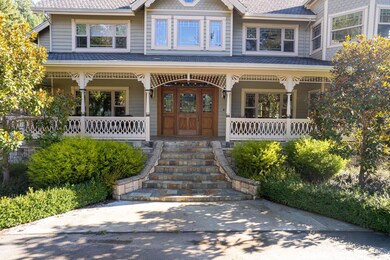Welcome to your dream home! This custom-built, two-level Victorian masterpiece is nestled on a private 40-acre parcel, offering tranquility and space. Enjoy the charm of a wrap-around porch that beckons you to relax and take in the surrounding beauty.
Step inside to discover a meticulously crafted interior featuring 2 fireplaces, exquisite maple flooring, curly redwood trim, and cherry wood banisters, creating a warm and inviting atmosphere. The attention to detail is evident throughout, with a full home surround sound system enhancing the ambiance.
With 2 bedrooms, a bonus room, and 2.5 baths, this home provides ample space for both comfort and entertainment. The custom chef's kitchen is a culinary delight, boasting top-of-the-line appliances and a layout that's perfect for both intimate meals and grand gatherings.
Indulge in luxury with granite showers in the bathrooms, adding a touch of elegance to your daily routine. Whether you're unwinding on the porch, entertaining in the spacious living areas, or enjoying the privacy of the expansive 40-acre property, this home is a true retreat.
Don't miss the opportunity to make this exceptional Victorian home yours - where style, comfort, and serenity converge to create a perfect living experience. Schedule a showing today and let this property welcome you home.

