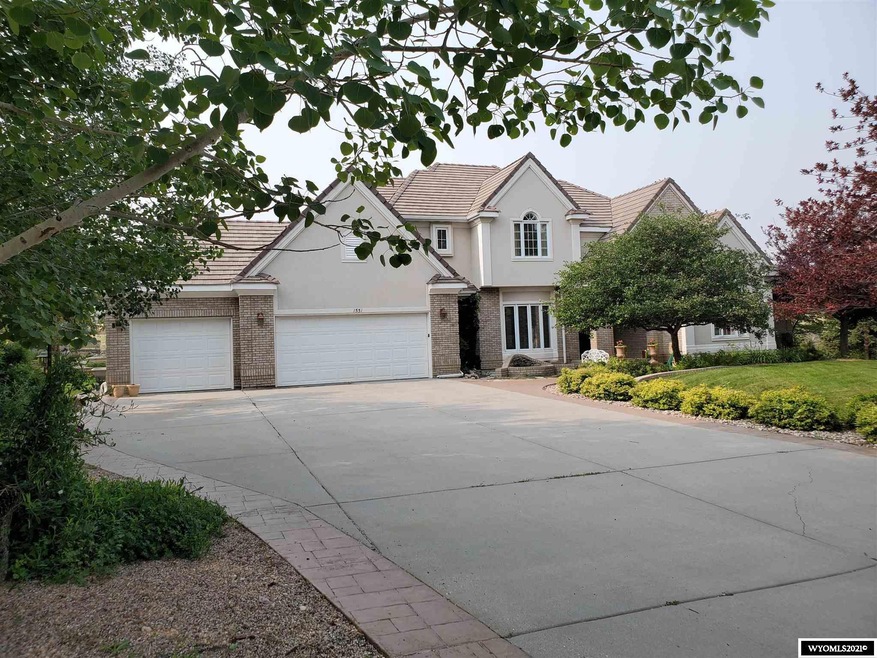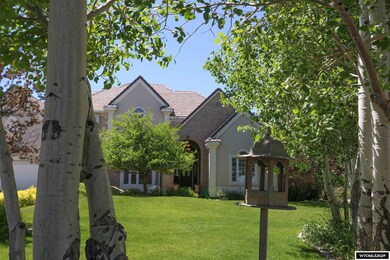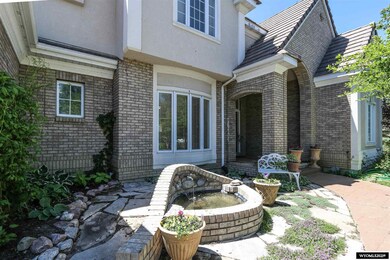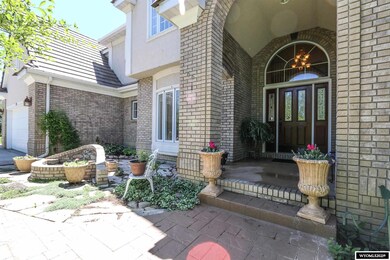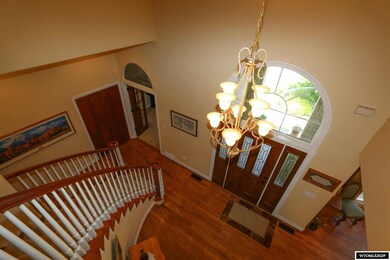
1551 W 60th St Unit Cedar Casper, WY 82601
Central Casper NeighborhoodHighlights
- Spa
- Mountain View
- Multiple Fireplaces
- 0.9 Acre Lot
- Deck
- Vaulted Ceiling
About This Home
As of October 2021Because of the streetscape, passers-by often stop to ask questions about this home. Country French in architecture with a very complex roofline and set back 65 feet, the home sits the lot beautifully. A professionally designed landscape of colors & textures, the walk and fountain draw guests to the arched brick covered entry. Inside, a soaring entry draws the eye up and then through 3 arched windows in the formal living room. Varying ceiling heights add interest and a sense of generous proportion.
Home Details
Home Type
- Single Family
Est. Annual Taxes
- $3,884
Year Built
- Built in 1994
Lot Details
- 0.9 Acre Lot
- Landscaped
- Sprinkler System
- Property is zoned R1
Home Design
- Brick Veneer
- Concrete Foundation
- Pier And Beam
- Stucco
- Tile
Interior Spaces
- 1.5-Story Property
- Built-In Features
- Vaulted Ceiling
- Multiple Fireplaces
- Window Treatments
- Family Room
- Living Room
- Dining Room
- Den
- Mountain Views
- Laundry on main level
Kitchen
- Breakfast Area or Nook
- Built-In Oven
- Microwave
- Dishwasher
- Disposal
Flooring
- Wood
- Wall to Wall Carpet
- Tile
- Vinyl
Bedrooms and Bathrooms
- 5 Bedrooms
- Primary Bedroom on Main
- Walk-In Closet
- 5 Bathrooms
Basement
- Walk-Out Basement
- Partial Basement
- Crawl Space
Parking
- 3 Car Attached Garage
- Garage Door Opener
Outdoor Features
- Spa
- Deck
- Covered patio or porch
Schools
- Crest Hill Elementary School
- School Of Choice Middle School
- School Of Choice High School
Utilities
- Forced Air Heating and Cooling System
- Cable TV Available
Community Details
- No Home Owners Association
- The community has rules related to covenants, conditions, and restrictions
Ownership History
Purchase Details
Home Financials for this Owner
Home Financials are based on the most recent Mortgage that was taken out on this home.Similar Homes in Casper, WY
Home Values in the Area
Average Home Value in this Area
Purchase History
| Date | Type | Sale Price | Title Company |
|---|---|---|---|
| Warranty Deed | -- | American Title Agency |
Mortgage History
| Date | Status | Loan Amount | Loan Type |
|---|---|---|---|
| Open | $596,250 | New Conventional |
Property History
| Date | Event | Price | Change | Sq Ft Price |
|---|---|---|---|---|
| 10/27/2021 10/27/21 | Sold | -- | -- | -- |
| 09/02/2021 09/02/21 | Pending | -- | -- | -- |
| 08/08/2021 08/08/21 | For Sale | $790,000 | -- | $191 / Sq Ft |
Tax History Compared to Growth
Tax History
| Year | Tax Paid | Tax Assessment Tax Assessment Total Assessment is a certain percentage of the fair market value that is determined by local assessors to be the total taxable value of land and additions on the property. | Land | Improvement |
|---|---|---|---|---|
| 2024 | $4,666 | $64,975 | $9,576 | $55,399 |
| 2023 | $4,826 | $66,213 | $12,117 | $54,096 |
| 2022 | $4,642 | $63,684 | $13,807 | $49,877 |
| 2021 | $3,442 | $47,225 | $13,369 | $33,856 |
| 2020 | $3,885 | $53,294 | $21,481 | $31,813 |
| 2019 | $3,738 | $51,285 | $17,237 | $34,048 |
| 2018 | $3,643 | $49,973 | $14,848 | $35,125 |
| 2017 | $3,611 | $49,543 | $14,364 | $35,179 |
| 2015 | $3,668 | $50,326 | $14,364 | $35,962 |
| 2014 | $3,577 | $49,073 | $14,364 | $34,710 |
Agents Affiliated with this Home
-
Ronna Boril

Seller's Agent in 2021
Ronna Boril
Equity Brokers, Inc
(307) 259-3131
8 in this area
18 Total Sales
-
Debbie Reid
D
Buyer's Agent in 2021
Debbie Reid
Prestige Real Estate
(307) 265-6462
31 in this area
130 Total Sales
Map
Source: Wyoming MLS
MLS Number: 20214758
APN: 33-79-29-4-0-204800
- 1131 W 60th St
- 6231 S Walnut St
- 1041 Goodstein Dr
- 1121 Goodstein Dr
- 1786 Goodstein Dr
- 1800 Goodstein Dr
- 1776 Goodstein Dr
- 0 Serenity Ln
- 4921 Tranquility Way
- 5111 S Center St
- 4500 S Poplar Unit 212 A St
- 4721 S Oak St
- 5032 Mountain Way
- 5102 Vista Way
- 4924 Mountain Way
- 4430 Sunrise Dr
- 0 Wyoming Blvd
- 4230 S Oak St
- 2153 W 42nd St
- 2203 W 42nd St
