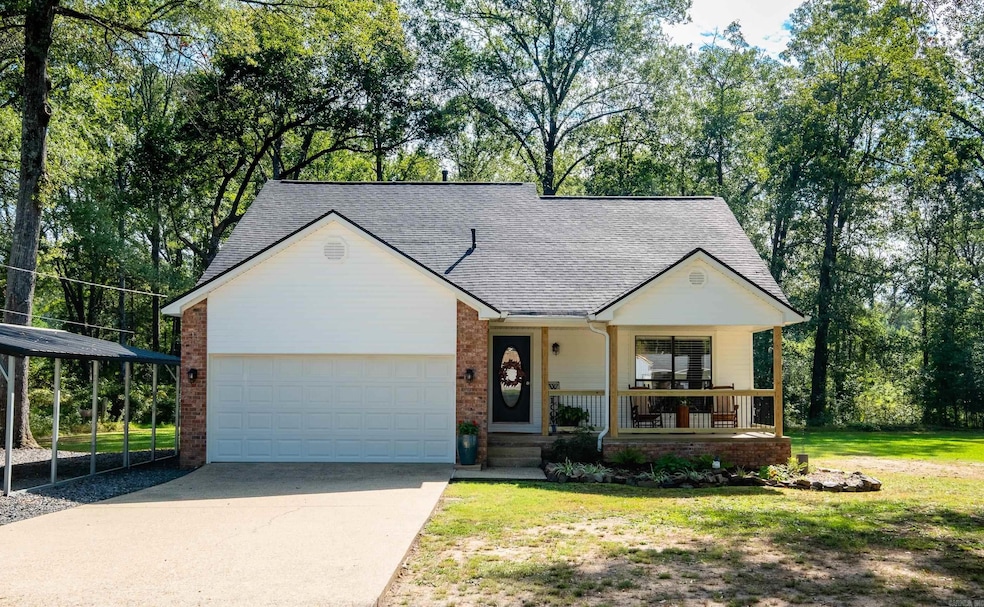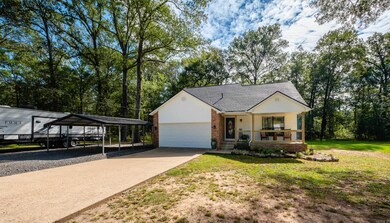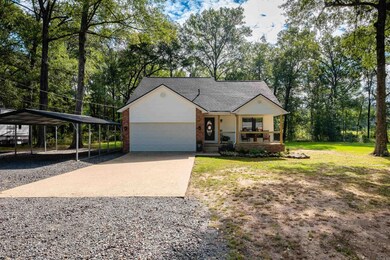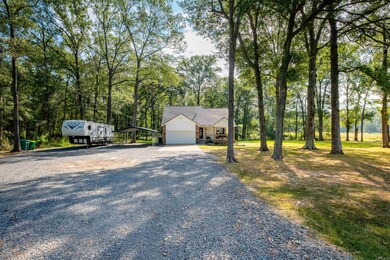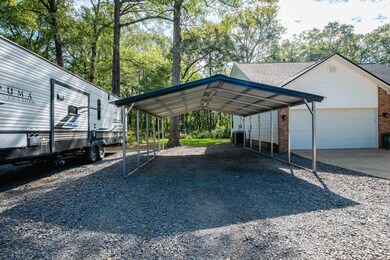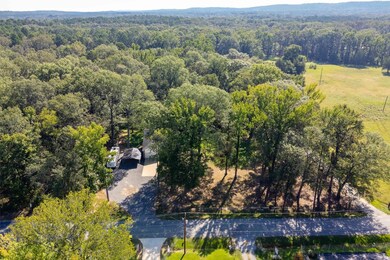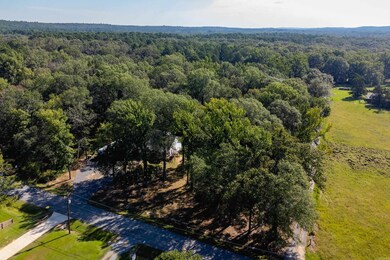
15510 Cedar Ln North Little Rock, AR 72118
Morgan NeighborhoodHighlights
- 1 Acre Lot
- Wooded Lot
- Traditional Architecture
- Deck
- Vaulted Ceiling
- Main Floor Primary Bedroom
About This Home
As of October 2024Beautiful home on 1 acre! Privacy & plenty of room to roam, lots of parking for cars, RVs, ATVs, etc..! The land is level & tree filled, in a very quiet spot. This home is so pretty with new siding (2024), gutter guards (2022) & roof (2024) PLUS brand new columns & rails on the front porch! Additional carport added (2022). Inside features updated floors throughout, very tall vaulted ceiling in the living room w/ fireplace (gas logs), pretty dining area open to kitchen w/ quartz counters, breakfast bar, stainless steel appliances. Back door leads to a fabulous newly built screened-in deck w/ tall ceilings, fan & door to cute walkway. All overlooking the woods - very serene. Primary suite has updated granite counters & tile/glass shower & on the main level, plus 2 other bedrooms & full updated bath upstairs. Closets are spacious w/ great storage and one BR up has access to attic. HVAC replaced (2020). Agent - see remarks.
Home Details
Home Type
- Single Family
Est. Annual Taxes
- $1,252
Year Built
- Built in 1987
Lot Details
- 1 Acre Lot
- Rural Setting
- Level Lot
- Wooded Lot
Home Design
- Traditional Architecture
- Architectural Shingle Roof
- Metal Siding
Interior Spaces
- 1,650 Sq Ft Home
- 1.5-Story Property
- Vaulted Ceiling
- Ceiling Fan
- Gas Log Fireplace
- Insulated Windows
- Window Treatments
- Insulated Doors
- Great Room
- Formal Dining Room
- Crawl Space
- Washer Hookup
Kitchen
- Breakfast Bar
- Stove
- Gas Range
- Dishwasher
- Quartz Countertops
Flooring
- Carpet
- Luxury Vinyl Tile
Bedrooms and Bathrooms
- 3 Bedrooms
- Primary Bedroom on Main
- Walk-In Closet
- Walk-in Shower
Home Security
- Home Security System
- Fire and Smoke Detector
Parking
- 4 Car Garage
- Carport
Outdoor Features
- Deck
- Porch
Schools
- Oak Grove Elementary School
- Maumelle Middle School
- Maumelle High School
Utilities
- Central Heating and Cooling System
- Gas Water Heater
- Septic System
Ownership History
Purchase Details
Home Financials for this Owner
Home Financials are based on the most recent Mortgage that was taken out on this home.Purchase Details
Home Financials for this Owner
Home Financials are based on the most recent Mortgage that was taken out on this home.Purchase Details
Similar Homes in North Little Rock, AR
Home Values in the Area
Average Home Value in this Area
Purchase History
| Date | Type | Sale Price | Title Company |
|---|---|---|---|
| Warranty Deed | $155,000 | First National Title Company | |
| Special Warranty Deed | $62,500 | Bay National Title Co Inc | |
| Trustee Deed | $154,291 | None Available |
Mortgage History
| Date | Status | Loan Amount | Loan Type |
|---|---|---|---|
| Open | $212,000 | New Conventional | |
| Closed | $147,250 | New Conventional |
Property History
| Date | Event | Price | Change | Sq Ft Price |
|---|---|---|---|---|
| 10/28/2024 10/28/24 | Sold | $265,000 | +6.0% | $161 / Sq Ft |
| 09/14/2024 09/14/24 | Pending | -- | -- | -- |
| 09/13/2024 09/13/24 | For Sale | $249,900 | +299.8% | $151 / Sq Ft |
| 02/21/2020 02/21/20 | Sold | $62,500 | -33.5% | $38 / Sq Ft |
| 01/23/2020 01/23/20 | Pending | -- | -- | -- |
| 12/09/2019 12/09/19 | For Sale | $94,050 | -- | $57 / Sq Ft |
Tax History Compared to Growth
Tax History
| Year | Tax Paid | Tax Assessment Tax Assessment Total Assessment is a certain percentage of the fair market value that is determined by local assessors to be the total taxable value of land and additions on the property. | Land | Improvement |
|---|---|---|---|---|
| 2023 | $1,156 | $32,388 | $3,200 | $29,188 |
| 2022 | $1,209 | $32,388 | $3,200 | $29,188 |
| 2021 | $1,088 | $18,950 | $2,200 | $16,750 |
| 2020 | $1,088 | $18,950 | $2,200 | $16,750 |
| 2019 | $963 | $18,950 | $2,200 | $16,750 |
| 2018 | $738 | $18,950 | $2,200 | $16,750 |
| 2017 | $713 | $18,950 | $2,200 | $16,750 |
| 2016 | $822 | $21,100 | $2,000 | $19,100 |
| 2015 | $1,072 | $21,100 | $2,000 | $19,100 |
| 2014 | $1,072 | $21,100 | $2,000 | $19,100 |
Agents Affiliated with this Home
-
Tanya J Craft

Seller's Agent in 2024
Tanya J Craft
Janet Jones Company
(501) 258-0990
1 in this area
70 Total Sales
-
Erica Ibsen

Buyer's Agent in 2024
Erica Ibsen
Charlotte John Company (Little Rock)
(501) 804-2584
3 in this area
79 Total Sales
-
Angela Allen - Eggers

Seller's Agent in 2020
Angela Allen - Eggers
Crye-Leike
(501) 690-2009
209 Total Sales
-
Jerri Berry

Buyer's Agent in 2020
Jerri Berry
Crye-Leike
(501) 804-5925
109 Total Sales
-
Brent Money
B
Buyer Co-Listing Agent in 2020
Brent Money
Crye-Leike
(501) 350-5639
88 Total Sales
Map
Source: Cooperative Arkansas REALTORS® MLS
MLS Number: 24033694
APN: 42R-013-00-026-01
- 9802 Merlot Ln
- 14158 Shady Ln
- 14114 Shady Ln
- 14807 Szymanski Rd
- 5417 E Fisher Rd
- 15818 Szymanski Rd
- 4114 Valles Rd
- 1210 Matehuala Blvd
- 2013 San Luis Blvd
- 7110 Forest Dale Dr
- 000 Highway 365
- 11806 Veronica Rd
- 5502 E Partridge Ln
- 21600 Highway 365 N
- 0 Hwy 365 N Unit Tanning Rd South
- 7410 Wheat Rd
- 529 Enchanted Valley Ln
- 19 Golden Oaks Cove
- 14412 Quinn Rd
- 40 High Timber Dr
