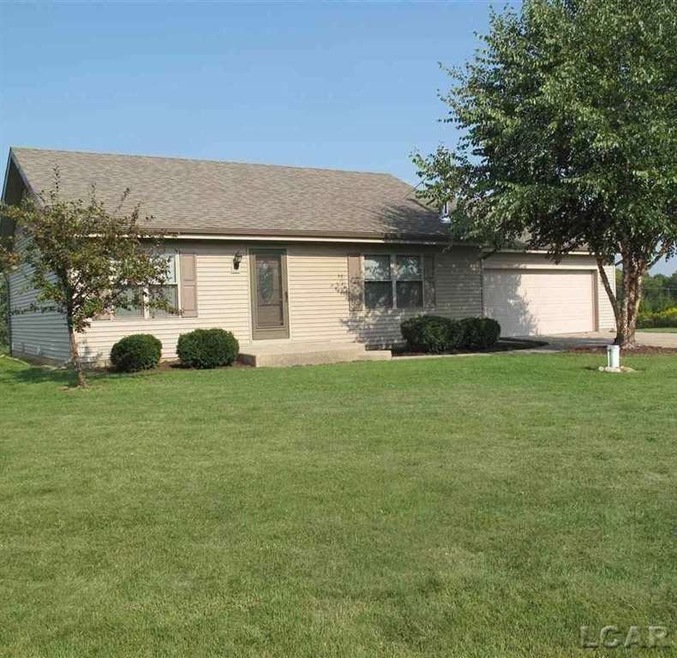
$150,000
- 4 Beds
- 1 Bath
- 1,072 Sq Ft
- 407 S Comstock St
- Addison, MI
Enjoy the charm of small-town living in this 4-bedroom, 1-bath home located in the Village of Addison. Just a short drive to several nearby lakes, this home offers the perfect blend of peaceful living and outdoor adventure. Recent updates make this home move-in ready and worry-free: the metal roof on the house is just 4 years old, the garage roof was replaced 3 months ago, and both the furnace
Carin Tapia Howard Hanna Real Estate Services-Adrian
