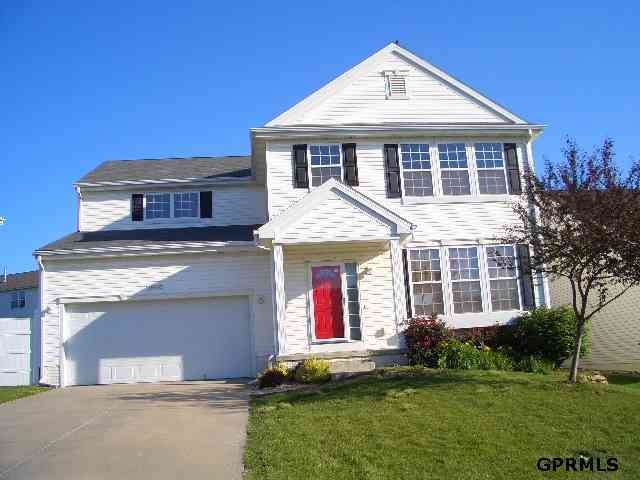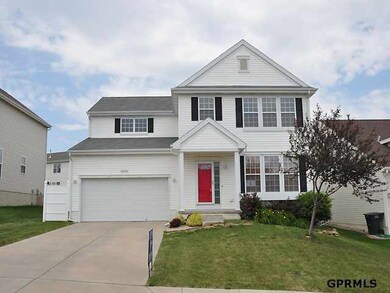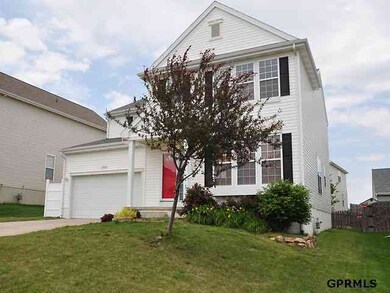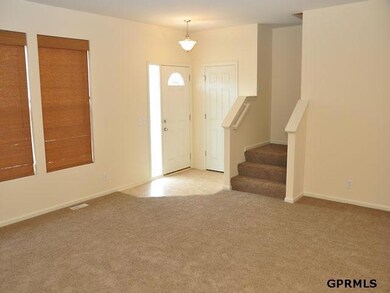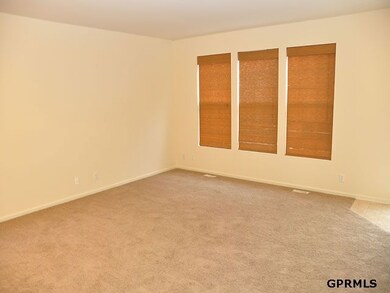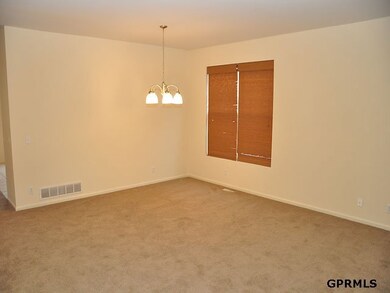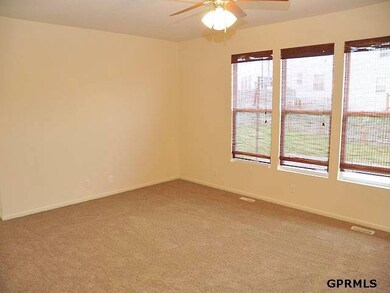
15510 King Cir Bennington, NE 68007
Estimated Value: $379,000 - $513,000
Highlights
- Deck
- 1 Fireplace
- 2 Car Attached Garage
- Bennington High School Rated A-
- Porch
- Ceiling height of 9 feet or more
About This Home
As of September 2012This grand 2 story in Shadowbrook has all new carpets, interior paint, appliances, front storm door, and is move in ready. You will love the overall size of this house having over 3700 finished sq ft, 4 bedrooms, 3.5 baths, fenced yard, wood deck, main floor office, finished lower level with enormous recroom, and lots of storage space. Located on a culdesac traffic is minimal and having vinyl siding exterior maintenance is too! Come see this home for yourself
Last Agent to Sell the Property
BHHS Ambassador Real Estate License #20030749 Listed on: 05/16/2012

Home Details
Home Type
- Single Family
Year Built
- Built in 2004
Lot Details
- Property is Fully Fenced
HOA Fees
- $9 Monthly HOA Fees
Parking
- 2 Car Attached Garage
Home Design
- Composition Roof
- Vinyl Siding
Interior Spaces
- 2-Story Property
- Ceiling height of 9 feet or more
- 1 Fireplace
- Basement
Kitchen
- Oven or Range
- Dishwasher
Bedrooms and Bathrooms
- 4 Bedrooms
- Dual Sinks
- Shower Only
Outdoor Features
- Deck
- Porch
Schools
- Pine Creek Elementary School
- Bennington Middle School
- Bennington High School
Utilities
- Forced Air Heating and Cooling System
- Heating System Uses Gas
- Cable TV Available
Community Details
- Association fees include common area maintenance
- Shadowbrook Subdivision
Listing and Financial Details
- Assessor Parcel Number 1734319714
- Tax Block 77
Ownership History
Purchase Details
Purchase Details
Home Financials for this Owner
Home Financials are based on the most recent Mortgage that was taken out on this home.Purchase Details
Similar Homes in Bennington, NE
Home Values in the Area
Average Home Value in this Area
Purchase History
| Date | Buyer | Sale Price | Title Company |
|---|---|---|---|
| Blaschko Trisha | $170,000 | None Available | |
| Deutsche Bank National Trust Company | $168,300 | None Available |
Mortgage History
| Date | Status | Borrower | Loan Amount |
|---|---|---|---|
| Open | Blaschko Trish | $50,000 | |
| Open | Blaschko Mark | $162,400 | |
| Closed | Blaschko Trisha | $153,000 |
Property History
| Date | Event | Price | Change | Sq Ft Price |
|---|---|---|---|---|
| 09/18/2012 09/18/12 | Sold | $170,000 | +0.1% | $47 / Sq Ft |
| 08/01/2012 08/01/12 | Pending | -- | -- | -- |
| 05/16/2012 05/16/12 | For Sale | $169,900 | -- | $47 / Sq Ft |
Tax History Compared to Growth
Tax History
| Year | Tax Paid | Tax Assessment Tax Assessment Total Assessment is a certain percentage of the fair market value that is determined by local assessors to be the total taxable value of land and additions on the property. | Land | Improvement |
|---|---|---|---|---|
| 2023 | $7,709 | $345,700 | $23,800 | $321,900 |
| 2022 | $6,757 | $286,000 | $23,800 | $262,200 |
| 2021 | $6,811 | $286,000 | $23,800 | $262,200 |
| 2020 | $6,033 | $247,400 | $23,800 | $223,600 |
| 2019 | $5,874 | $247,400 | $23,800 | $223,600 |
| 2018 | $5,549 | $228,300 | $23,800 | $204,500 |
| 2017 | $5,681 | $227,600 | $23,800 | $203,800 |
| 2016 | $5,171 | $204,700 | $20,000 | $184,700 |
| 2015 | $4,614 | $204,700 | $20,000 | $184,700 |
| 2014 | $4,614 | $183,900 | $20,000 | $163,900 |
Agents Affiliated with this Home
-
Brian Mongar
B
Seller's Agent in 2012
Brian Mongar
BHHS Ambassador Real Estate
(402) 880-8899
15 Total Sales
-
Tom Helligso

Buyer's Agent in 2012
Tom Helligso
NP Dodge Real Estate Sales, Inc.
(402) 740-5300
63 Total Sales
Map
Source: Great Plains Regional MLS
MLS Number: 21208879
APN: 3431-9714-17
- 7537 N 155th St
- 15501 Potter St
- 7601 N 156th Ave
- 7326 N 154th Ave
- 7921 N 153rd St
- 15801 Jardine Cir
- 7301 N 154th Ave
- 7914 N 152nd St
- 15210 Craig Cir
- 7941 N 152nd St
- 7203 N 153rd Cir
- 10214 N 150th Cir
- 10217 N 150th Cir
- 10114 N 150th Cir
- 10106 N 150th Cir
- 10206 N 150th Cir
- 10221 N 150th Cir
- 10218 N 150th Cir
- 10210 N 150th Cir
- 10202 N 150th Cir
- 15510 King Cir
- 15506 King Cir
- 15514 King Cir
- 15511 Leeman Cir
- 15507 Leeman Cir
- 15502 King Cir
- 15520 King Cir
- 15515 Leeman Cir
- 15509 King Cir
- 15503 Leeman Cir
- 15513 King Cir
- 15505 King Cir
- 15517 King Cir
- 15501 King Cir
- 15521 King Cir
- 15519 Leeman Cir
- 15524 King Cir
- 7954 N 155th St
- 15525 King Cir
- 7909 N 155th St
