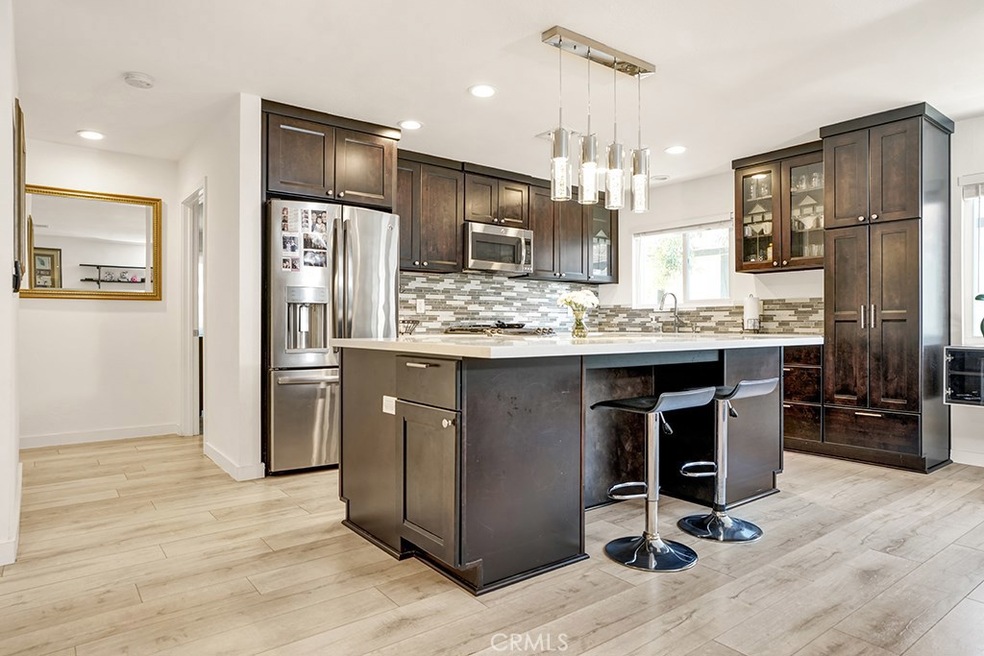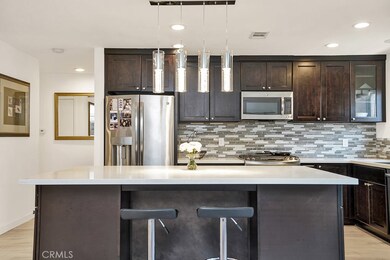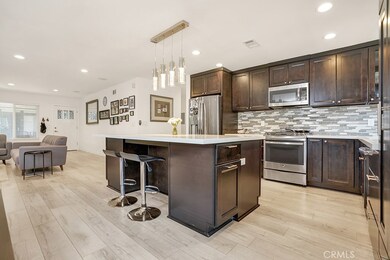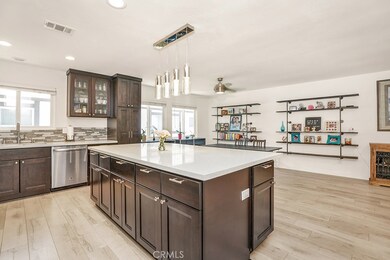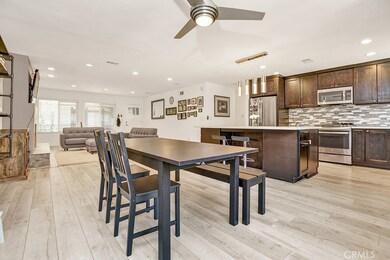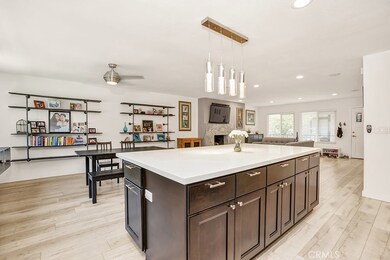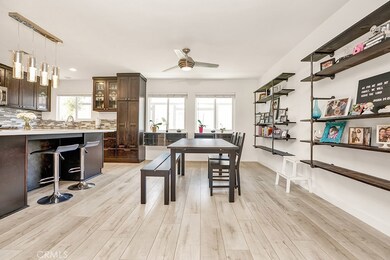
15510 Williams St Unit S Tustin, CA 92780
Estimated Value: $699,000 - $776,289
Highlights
- Fitness Center
- Open Floorplan
- Wood Flooring
- View of Trees or Woods
- Clubhouse
- Quartz Countertops
About This Home
As of August 2019Stunning and remodeled from top to bottom END UNIT condo! Walk-in to a spacious, bright and open living room with a lovely fireplace stone-surround and laminate wood flooring. The modern and open kitchen features a large island, high-end GE stainless steel appliances (range, dishwasher and microwave), quartz counter tops and solid wood maple cabinetry with dove-tail connectors and lovely pendant lighting. There is plenty of room for your dining table next to the island. The huge master bedroom offers newer flooring and paint, a walk-in closet and upgraded bathroom. The oversized secondary bedrooms have mirror door closets and hallway bath has also been remodeled! Dual-pane vinyl windows, newer central air conditioning and heating, scraped ceilings, recessed LED lights and washer/dryer hookups and more! There is a detached 2-car garage with additional storage space. The corner unit is located on the 2nd floor, close to the pool and parking lot and there is no unit above. The beautiful Williamshire community is close to downtown Tustin, freeways, and local beaches. Community is FHA & VA approved! You don't want to miss this home!
Property Details
Home Type
- Condominium
Est. Annual Taxes
- $5,773
Year Built
- Built in 1967
HOA Fees
- $465 Monthly HOA Fees
Parking
- 2 Car Garage
- Parking Available
- Two Garage Doors
- Guest Parking
Property Views
- Woods
- Pool
- Neighborhood
Interior Spaces
- 1,620 Sq Ft Home
- 1-Story Property
- Open Floorplan
- Ceiling Fan
- Recessed Lighting
- Gas Fireplace
- Double Pane Windows
- Drapes & Rods
- Blinds
- Family Room with Fireplace
- Family Room Off Kitchen
Kitchen
- Open to Family Room
- Built-In Range
- Microwave
- Dishwasher
- Kitchen Island
- Quartz Countertops
Flooring
- Wood
- Laminate
- Tile
Bedrooms and Bathrooms
- 3 Main Level Bedrooms
- Walk-In Closet
- 2 Full Bathrooms
- Quartz Bathroom Countertops
- Dual Sinks
Laundry
- Laundry Room
- Gas Dryer Hookup
Additional Features
- Exterior Lighting
- 1 Common Wall
- Central Heating and Cooling System
Listing and Financial Details
- Tax Lot 1
- Tax Tract Number 6380
- Assessor Parcel Number 93371081
Community Details
Overview
- 99 Units
- Williamshire Owners Association, Phone Number (714) 834-9327
- Regent Association Services HOA
Amenities
- Clubhouse
Recreation
- Fitness Center
- Community Pool
Ownership History
Purchase Details
Home Financials for this Owner
Home Financials are based on the most recent Mortgage that was taken out on this home.Purchase Details
Home Financials for this Owner
Home Financials are based on the most recent Mortgage that was taken out on this home.Purchase Details
Home Financials for this Owner
Home Financials are based on the most recent Mortgage that was taken out on this home.Purchase Details
Home Financials for this Owner
Home Financials are based on the most recent Mortgage that was taken out on this home.Purchase Details
Home Financials for this Owner
Home Financials are based on the most recent Mortgage that was taken out on this home.Purchase Details
Home Financials for this Owner
Home Financials are based on the most recent Mortgage that was taken out on this home.Purchase Details
Home Financials for this Owner
Home Financials are based on the most recent Mortgage that was taken out on this home.Purchase Details
Home Financials for this Owner
Home Financials are based on the most recent Mortgage that was taken out on this home.Purchase Details
Home Financials for this Owner
Home Financials are based on the most recent Mortgage that was taken out on this home.Purchase Details
Home Financials for this Owner
Home Financials are based on the most recent Mortgage that was taken out on this home.Purchase Details
Home Financials for this Owner
Home Financials are based on the most recent Mortgage that was taken out on this home.Purchase Details
Similar Homes in the area
Home Values in the Area
Average Home Value in this Area
Purchase History
| Date | Buyer | Sale Price | Title Company |
|---|---|---|---|
| Fischer Edmund R | $460,000 | Wfg National Title | |
| Muldong Michael L | $385,000 | Entitle Insurance Company | |
| Muldong Michael L | -- | Entitle Insurance Company | |
| Sng Solo 401K | -- | None Available | |
| Everest Properties | $297,000 | Chicago Title Company | |
| Guerrero Armida | -- | Ticor Title Fullerton | |
| Guerrero Armida | $275,000 | Ticor Title Fullerton | |
| Garcia Carlos | -- | Fidelity National Title | |
| Garcia Carlos | $126,000 | American Title Co | |
| Arbabi Tahvildaran Ezzat | -- | -- | |
| Mohammadzadeh Gholamali | $95,000 | Investors Title Company | |
| Home Svgs Of America | $90,000 | Fidelity National Title Ins |
Mortgage History
| Date | Status | Borrower | Loan Amount |
|---|---|---|---|
| Open | Fischer Edmund R | $368,000 | |
| Previous Owner | Muldong Michael L | $378,026 | |
| Previous Owner | Guerrero Armida | $110,000 | |
| Previous Owner | Garcia Carlos | $161,000 | |
| Previous Owner | Garcia Carlos | $23,028 | |
| Previous Owner | Garcia Carlos | $122,436 | |
| Previous Owner | Mohammadzadeh Gholamali | $92,600 |
Property History
| Date | Event | Price | Change | Sq Ft Price |
|---|---|---|---|---|
| 08/09/2019 08/09/19 | Sold | $460,000 | +2.2% | $284 / Sq Ft |
| 07/09/2019 07/09/19 | For Sale | $450,000 | +16.9% | $278 / Sq Ft |
| 10/09/2015 10/09/15 | Sold | $385,000 | -1.0% | $236 / Sq Ft |
| 09/01/2015 09/01/15 | Pending | -- | -- | -- |
| 08/18/2015 08/18/15 | Price Changed | $389,000 | -2.5% | $239 / Sq Ft |
| 07/13/2015 07/13/15 | For Sale | $399,000 | 0.0% | $245 / Sq Ft |
| 07/09/2015 07/09/15 | Pending | -- | -- | -- |
| 07/06/2015 07/06/15 | For Sale | $399,000 | +30.8% | $245 / Sq Ft |
| 03/26/2015 03/26/15 | Sold | $305,000 | -6.2% | $187 / Sq Ft |
| 02/25/2015 02/25/15 | Pending | -- | -- | -- |
| 02/10/2015 02/10/15 | For Sale | $325,000 | -- | $200 / Sq Ft |
Tax History Compared to Growth
Tax History
| Year | Tax Paid | Tax Assessment Tax Assessment Total Assessment is a certain percentage of the fair market value that is determined by local assessors to be the total taxable value of land and additions on the property. | Land | Improvement |
|---|---|---|---|---|
| 2024 | $5,773 | $493,211 | $387,379 | $105,832 |
| 2023 | $5,630 | $483,541 | $379,784 | $103,757 |
| 2022 | $5,543 | $474,060 | $372,337 | $101,723 |
| 2021 | $5,433 | $464,765 | $365,036 | $99,729 |
| 2020 | $5,405 | $460,000 | $361,293 | $98,707 |
| 2019 | $4,823 | $408,565 | $311,350 | $97,215 |
| 2018 | $4,746 | $400,554 | $305,245 | $95,309 |
| 2017 | $4,664 | $392,700 | $299,259 | $93,441 |
| 2016 | $4,583 | $385,000 | $293,391 | $91,609 |
| 2015 | $3,990 | $318,000 | $237,042 | $80,958 |
| 2014 | $2,977 | $226,615 | $145,657 | $80,958 |
Agents Affiliated with this Home
-
Lorie Domingo
L
Seller's Agent in 2019
Lorie Domingo
Real Broker
(949) 287-2331
38 Total Sales
-
NoEmail NoEmail
N
Buyer's Agent in 2019
NoEmail NoEmail
NONMEMBER MRML
(646) 541-2551
31 in this area
5,573 Total Sales
-
I
Seller's Agent in 2015
Inbal Claudio
IG Realty
-
Teresa Knoll

Seller's Agent in 2015
Teresa Knoll
First Team Real Estate North Tustin
(714) 604-6908
79 Total Sales
-
Saul Gvili

Seller Co-Listing Agent in 2015
Saul Gvili
Saul Gvili, Broker
(949) 870-2077
13 Total Sales
-
Elio Cipriano
E
Seller Co-Listing Agent in 2015
Elio Cipriano
First Team Real Estate North Tustin
(714) 713-8371
49 Total Sales
Map
Source: California Regional Multiple Listing Service (CRMLS)
MLS Number: OC19160979
APN: 933-710-81
- 15500 Williams St Unit A14
- 128 Balboa Ln Unit 165
- 124 Balboa Ln
- 128 Portola Ln
- 16664 Montego Way
- 122 S Cortez Ln
- 121 S Portola Ln
- 123 Colombo Ln Unit 78
- 107 S Portola Ln Unit 41
- 15500 Tustin Village Way Unit 28
- 667 S Lyon St
- 627 S Lyon St
- 621 S Lyon St
- 617 S Lyon St
- 521 S Lyon St Unit 45
- 701 S Lyon St
- 16893 Stoneglass Unit 91
- 1710 Normandy Place Unit 2
- 1818 E 1st St Unit 520
- 1810 E 1st St Unit 130
- 15512 Williams St Unit F
- 15508 Williams St Unit A58-S
- 15508 Williams St Unit B
- 15510 Williams St Unit S
- 15512 Williams St Unit A96
- 15508 Williams St Unit F
- 15508 Williams St Unit A59/P
- 15512 Williams St Unit O
- 15512 Williams St Unit B
- 15508 Williams St Unit L
- 15512 Williams St Unit G
- 15506 Williams St Unit C
- 15508 Williams St Unit J
- 15506 Williams St Unit O
- 15512 Williams St Unit D
- 15508 Williams St Unit E
- 15510 Williams St Unit A79 (G)
- 15508 Williams St
- 15506 Williams St Unit O
- 15506 Williams St Unit A50
