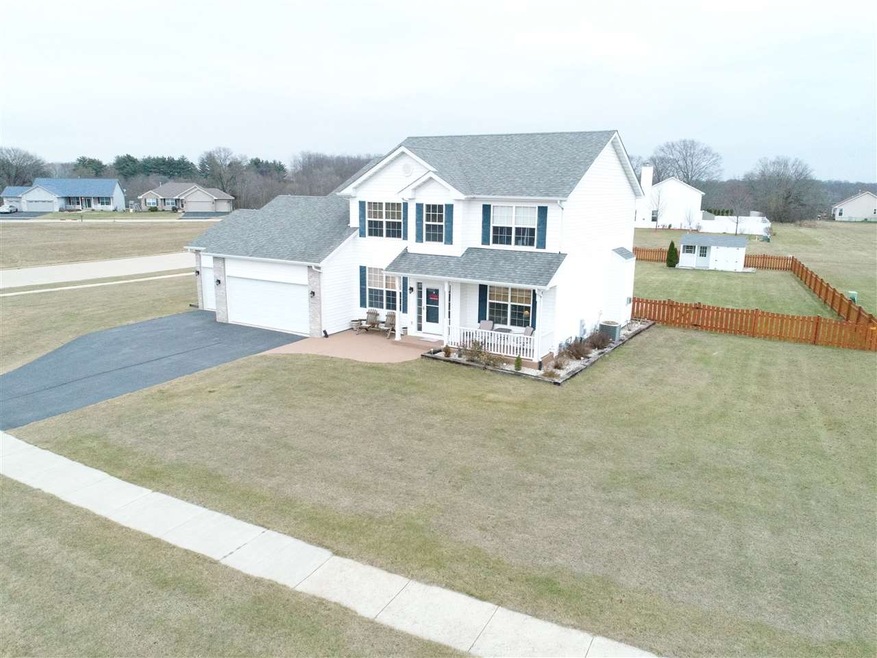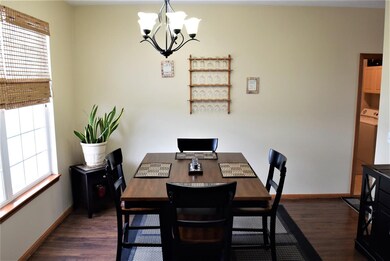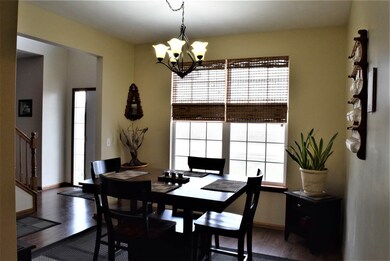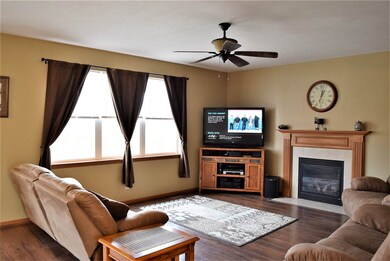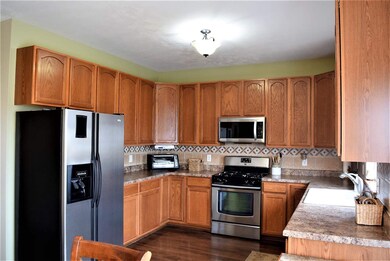
15511 Hickory Ln South Beloit, IL 61080
Highlights
- Great Room
- Brick or Stone Mason
- Shed
- Fenced Yard
- Patio
- Forced Air Heating and Cooling System
About This Home
As of February 2024Impeccably maintained 2455 sq foot 2 story home on a double fenced lot w/ 3 bedrooms, wonderful loft or possible 4th bedroom & 3 car. Open fam. room w/ gas fireplace, lrg eat in kitchen space w/ bay area & sliding doors to a lrg. stamped patio. In the kitchen- tall oak cabinets and lots of space for the chef with modern appliances and room for all the goodies. Rounding out the main floor are a formal dining and living room as well as 1st floor laundry with convenient cabinetry. All with 9 foot ceiling. Turn key condition, great paint, luxury eng. floor dining, family, kitchen & foyer. Upstairs is a loft area that could be converted easily to a 4th bed or enjoyed as an escape from the main floor. 3 Bedrooms are generously sized and the master bedroom features a cathedral ceiling & master bath with whirlpool tub, separate shower, dual vanity and walk in closet. 92% efficiency furnace, egress window, LL bonus room. Charming garden shed and additional attached lean to w/ roll up door.
Last Agent to Sell the Property
Keller Williams Realty Signature License #475128164 Listed on: 12/22/2017

Home Details
Home Type
- Single Family
Est. Annual Taxes
- $5,134
Year Built
- Built in 2007
Lot Details
- 0.63 Acre Lot
- Fenced Yard
Home Design
- Brick or Stone Mason
- Shingle Roof
- Siding
Interior Spaces
- 2-Story Property
- Gas Fireplace
- Great Room
- Basement Fills Entire Space Under The House
- Laundry on main level
Kitchen
- Stove
- Gas Range
- Microwave
- Dishwasher
Bedrooms and Bathrooms
- 3 Bedrooms
Parking
- 3 Car Garage
- Driveway
Outdoor Features
- Patio
- Shed
Schools
- Clark Elementary School
- South Beloit Jr High Middle School
- South Beloit Sr High School
Utilities
- Forced Air Heating and Cooling System
- Heating System Uses Natural Gas
- Gas Water Heater
- Water Softener
Ownership History
Purchase Details
Home Financials for this Owner
Home Financials are based on the most recent Mortgage that was taken out on this home.Purchase Details
Home Financials for this Owner
Home Financials are based on the most recent Mortgage that was taken out on this home.Purchase Details
Purchase Details
Home Financials for this Owner
Home Financials are based on the most recent Mortgage that was taken out on this home.Similar Homes in the area
Home Values in the Area
Average Home Value in this Area
Purchase History
| Date | Type | Sale Price | Title Company |
|---|---|---|---|
| Warranty Deed | $275,000 | None Listed On Document | |
| Warranty Deed | $189,000 | Fidelity National Title | |
| Quit Claim Deed | -- | Fidelity National Title | |
| Grant Deed | $200,000 | Title Underwriters Agency | |
| Warranty Deed | $200,000 | Title Underwriters Agency |
Mortgage History
| Date | Status | Loan Amount | Loan Type |
|---|---|---|---|
| Open | $260,000 | New Conventional | |
| Previous Owner | $185,576 | FHA | |
| Previous Owner | $200,000 | VA | |
| Previous Owner | $47,000 | No Value Available | |
| Closed | $6,000 | No Value Available |
Property History
| Date | Event | Price | Change | Sq Ft Price |
|---|---|---|---|---|
| 02/09/2024 02/09/24 | Sold | $275,000 | -5.2% | $112 / Sq Ft |
| 12/31/2023 12/31/23 | Pending | -- | -- | -- |
| 12/17/2023 12/17/23 | Price Changed | $290,000 | -3.0% | $118 / Sq Ft |
| 09/22/2023 09/22/23 | For Sale | $299,000 | +58.2% | $122 / Sq Ft |
| 03/18/2021 03/18/21 | Sold | $189,000 | 0.0% | $79 / Sq Ft |
| 01/20/2021 01/20/21 | Pending | -- | -- | -- |
| 01/15/2021 01/15/21 | For Sale | $189,000 | -5.5% | $79 / Sq Ft |
| 02/23/2018 02/23/18 | Sold | $200,000 | 0.0% | $81 / Sq Ft |
| 12/30/2017 12/30/17 | Pending | -- | -- | -- |
| 12/22/2017 12/22/17 | For Sale | $200,000 | -- | $81 / Sq Ft |
Tax History Compared to Growth
Tax History
| Year | Tax Paid | Tax Assessment Tax Assessment Total Assessment is a certain percentage of the fair market value that is determined by local assessors to be the total taxable value of land and additions on the property. | Land | Improvement |
|---|---|---|---|---|
| 2024 | $6,618 | $87,539 | $18,445 | $69,094 |
| 2023 | $6,512 | $78,531 | $16,447 | $62,084 |
| 2022 | $6,206 | $71,744 | $15,026 | $56,718 |
| 2021 | $5,463 | $67,138 | $14,061 | $53,077 |
| 2020 | $5,463 | $65,005 | $13,614 | $51,391 |
| 2019 | $0 | $62,569 | $18,261 | $44,308 |
| 2018 | $2,669 | $59,635 | $17,405 | $42,230 |
| 2017 | $5,234 | $57,160 | $16,683 | $40,477 |
| 2016 | $5,134 | $55,286 | $16,136 | $39,150 |
| 2015 | $4,950 | $54,022 | $15,767 | $38,255 |
Agents Affiliated with this Home
-

Seller's Agent in 2024
Bryant Chandler
Keller Williams Realty Signature
(779) 772-5144
2 in this area
121 Total Sales
-

Buyer's Agent in 2024
Brittany Schultz-Bye
Dickerson & Nieman Realtors - Rockford
(815) 914-0486
12 in this area
161 Total Sales
-
A
Seller's Agent in 2021
Amy Nelson
Capital Asset Group Inc.
-
N
Buyer's Agent in 2021
Non Member
NON MEMBER
-

Seller's Agent in 2018
Ryan Sullivan
Keller Williams Realty Signature
(815) 519-6384
11 in this area
190 Total Sales
-

Buyer's Agent in 2018
Rick Johnson
Jason Bennett, REALTOR
(815) 494-8141
3 in this area
16 Total Sales
Map
Source: NorthWest Illinois Alliance of REALTORS®
MLS Number: 201707352
APN: 03-01-479-014
- 1523 Fern (Lots 38-42) Ln
- 1523 Fern Ln
- 1527 Fern Ln
- 1531 Fern Ln
- 1526 Fern Ln
- 666 S Bluff #818 St
- XX S Bluff Rd
- 215 S Moore St
- 1912 Blackhawk Blvd
- 1834 Fischer Rd
- xxx Perry Ave
- 1343 Kenwood Ave
- 352 Springfield Ave
- 114 S Adams St
- 214 Sauk Ridge Dr Unit 18214
- 1139 Euclid Ave
- 741 Vernon Ave
- 1356 W Grand Ave
- 2102 Forest Ave
- 1503 Saint Lawrence Ave
