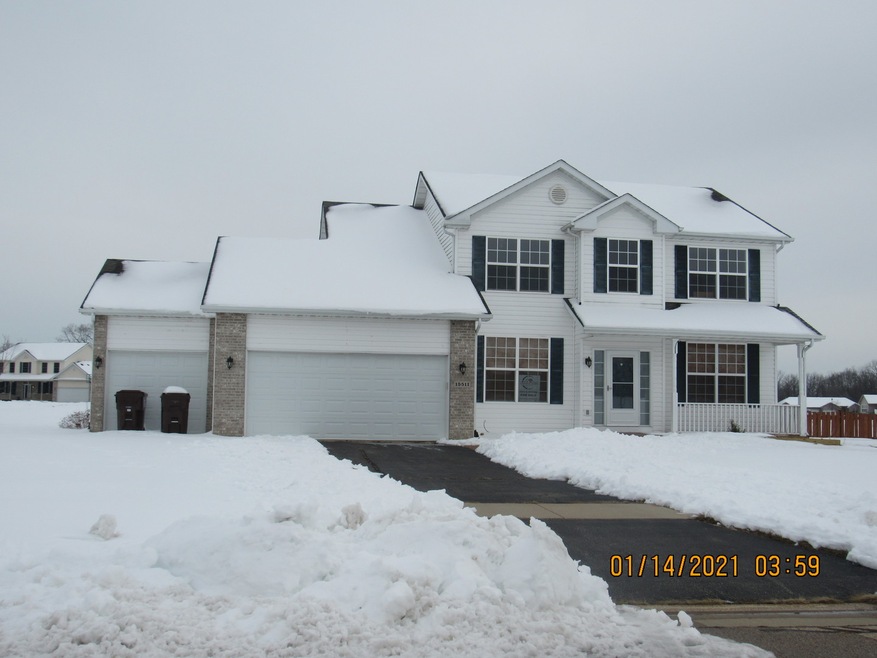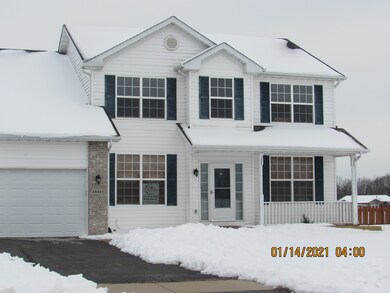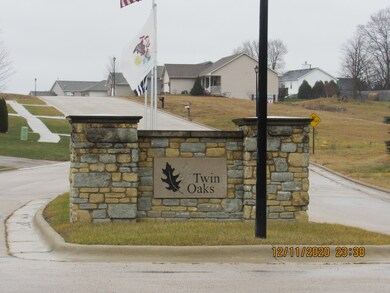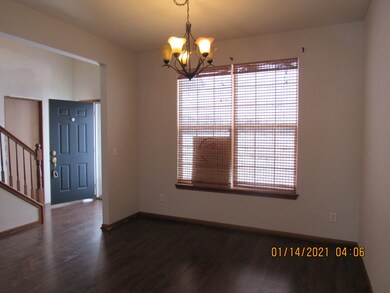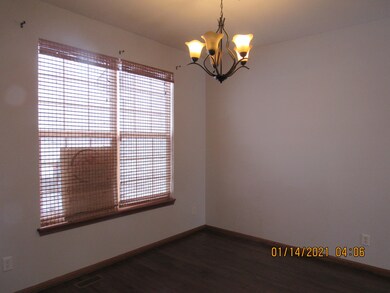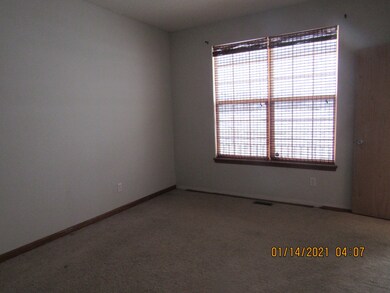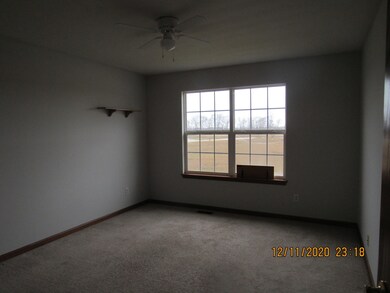
15511 Hickory Ln South Beloit, IL 61080
Highlights
- Contemporary Architecture
- Corner Lot
- Walk-In Pantry
- Whirlpool Bathtub
- Home Office
- Attached Garage
About This Home
As of February 2024GREAT OPPORTUNITY HERE WITH SOME TLC TO OWN IN TWIN OAKS SUBDIVISION! 4BR, 2.1BA, 3 CAR GARAGE WITH FULL UNFINISHED BMT. SEPARATE DINING ROOM/LIVING ROOM. EAT IN KITCHEN WITH 42" CABINETRY, LAMINATE COUNTERTOPS, TILE BACKSPLASH, DOUBLE DOOR PANTRY, EATING AREA W/ SLIDING GLASS DOOR TO PATIO AND BACK YARD. KITCHEN IS OPEN TOFAMILY ROOM WITH GAS START FIREPLACE, DOOR TO BASEMENT. HUGE MASTER BEDROOM W/ CEILING FAN WITH EXTRA LARGE WALK IN CLOSET. LUXURY MASTER BATH W/ DUAL VANITY, SEPARATE WHIRLPOOL TUB/SHOWER. 3 OTHER GOOD SIZE BEDROOMS, 2 WITH CEILING FANS. LINEN CLOSET IN HALL. LARGE UNFINISHED BASEMENT WITH EXCEPTION OF OFFICE W/ CLOSET. STAMPED CONCRETE PATIO, SHED, FENCED YARD. HOME IS SHORT SALE AND IS BEING SOLD AS-IS. ALL SHORT SALE PAPERWORK IS IN TO SHORT SALE ATTORNEY, ALL WE NEED IS YOUR OFFER!
Last Agent to Sell the Property
Amy Nelson
Capital Asset Group Inc. License #475129898 Listed on: 01/15/2021
Last Buyer's Agent
Non Member
NON MEMBER
Home Details
Home Type
- Single Family
Est. Annual Taxes
- $6,512
Year Built
- 2007
Parking
- Attached Garage
- Garage Transmitter
- Garage Door Opener
- Driveway
Home Design
- Contemporary Architecture
- Brick Exterior Construction
- Slab Foundation
- Asphalt Shingled Roof
- Aluminum Siding
- Vinyl Siding
Interior Spaces
- Ceiling height of 9 feet or more
- Gas Log Fireplace
- Entrance Foyer
- Dining Area
- Home Office
- Laminate Flooring
- Unfinished Basement
- Basement Fills Entire Space Under The House
- Laundry on main level
Kitchen
- Breakfast Bar
- Walk-In Pantry
- Microwave
- Dishwasher
Bedrooms and Bathrooms
- Primary Bathroom is a Full Bathroom
- Dual Sinks
- Whirlpool Bathtub
- Separate Shower
Utilities
- Forced Air Heating and Cooling System
- Heating System Uses Gas
Additional Features
- Stamped Concrete Patio
- Corner Lot
Ownership History
Purchase Details
Home Financials for this Owner
Home Financials are based on the most recent Mortgage that was taken out on this home.Purchase Details
Home Financials for this Owner
Home Financials are based on the most recent Mortgage that was taken out on this home.Purchase Details
Purchase Details
Home Financials for this Owner
Home Financials are based on the most recent Mortgage that was taken out on this home.Similar Homes in the area
Home Values in the Area
Average Home Value in this Area
Purchase History
| Date | Type | Sale Price | Title Company |
|---|---|---|---|
| Warranty Deed | $275,000 | None Listed On Document | |
| Warranty Deed | $189,000 | Fidelity National Title | |
| Quit Claim Deed | -- | Fidelity National Title | |
| Grant Deed | $200,000 | Title Underwriters Agency | |
| Warranty Deed | $200,000 | Title Underwriters Agency |
Mortgage History
| Date | Status | Loan Amount | Loan Type |
|---|---|---|---|
| Open | $260,000 | New Conventional | |
| Previous Owner | $185,576 | FHA | |
| Previous Owner | $200,000 | VA | |
| Previous Owner | $47,000 | No Value Available | |
| Closed | $6,000 | No Value Available |
Property History
| Date | Event | Price | Change | Sq Ft Price |
|---|---|---|---|---|
| 02/09/2024 02/09/24 | Sold | $275,000 | -5.2% | $112 / Sq Ft |
| 12/31/2023 12/31/23 | Pending | -- | -- | -- |
| 12/17/2023 12/17/23 | Price Changed | $290,000 | -3.0% | $118 / Sq Ft |
| 09/22/2023 09/22/23 | For Sale | $299,000 | +58.2% | $122 / Sq Ft |
| 03/18/2021 03/18/21 | Sold | $189,000 | 0.0% | $79 / Sq Ft |
| 01/20/2021 01/20/21 | Pending | -- | -- | -- |
| 01/15/2021 01/15/21 | For Sale | $189,000 | -5.5% | $79 / Sq Ft |
| 02/23/2018 02/23/18 | Sold | $200,000 | 0.0% | $81 / Sq Ft |
| 12/30/2017 12/30/17 | Pending | -- | -- | -- |
| 12/22/2017 12/22/17 | For Sale | $200,000 | -- | $81 / Sq Ft |
Tax History Compared to Growth
Tax History
| Year | Tax Paid | Tax Assessment Tax Assessment Total Assessment is a certain percentage of the fair market value that is determined by local assessors to be the total taxable value of land and additions on the property. | Land | Improvement |
|---|---|---|---|---|
| 2023 | $6,512 | $78,531 | $16,447 | $62,084 |
| 2022 | $6,206 | $71,744 | $15,026 | $56,718 |
| 2021 | $5,463 | $67,138 | $14,061 | $53,077 |
| 2020 | $5,463 | $65,005 | $13,614 | $51,391 |
| 2019 | $0 | $62,569 | $18,261 | $44,308 |
| 2018 | $2,669 | $59,635 | $17,405 | $42,230 |
| 2017 | $5,234 | $57,160 | $16,683 | $40,477 |
| 2016 | $5,134 | $55,286 | $16,136 | $39,150 |
| 2015 | $4,950 | $54,022 | $15,767 | $38,255 |
Agents Affiliated with this Home
-
Bryant Chandler

Seller's Agent in 2024
Bryant Chandler
Keller Williams Realty Signature
(779) 772-5144
121 Total Sales
-
Brittany Schultz-Bye

Buyer's Agent in 2024
Brittany Schultz-Bye
Dickerson & Nieman Realtors - Rockford
(815) 914-0486
161 Total Sales
-
A
Seller's Agent in 2021
Amy Nelson
Capital Asset Group Inc.
-
N
Buyer's Agent in 2021
Non Member
NON MEMBER
-
Ryan Sullivan

Seller's Agent in 2018
Ryan Sullivan
Keller Williams Realty Signature
(815) 519-6384
190 Total Sales
-
Rick Johnson

Buyer's Agent in 2018
Rick Johnson
Jason Bennett, REALTOR
(815) 494-8141
16 Total Sales
Map
Source: Midwest Real Estate Data (MRED)
MLS Number: MRD10972356
APN: 03-01-479-014
- 1523 Fern (Lots 38-42) Ln
- 1523 Fern Ln
- 1527 Fern Ln
- 1531 Fern Ln
- 1526 Fern Ln
- 666 S Bluff #818 St
- 215 S Moore St
- 1912 Blackhawk Blvd
- 15285 Wittwer Rd
- 115 Moore St
- 114 S Adams St
- LOT 2 Rykowski Cir
- 214 Sauk Ridge Dr Unit 18214
- 1139 Euclid Ave
- 829 Blackhawk Blvd
- 741 Vernon Ave
- 14836 Hunters Way
- 716 Vernon Ave
- 1148 W Grand Ave
- 2102 Forest Ave
