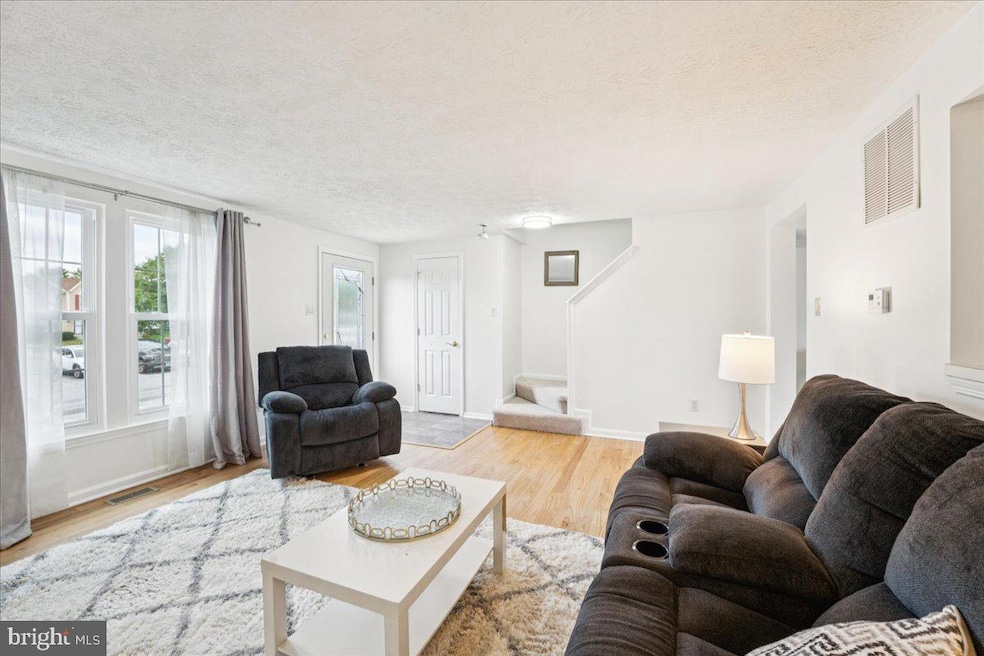
Estimated payment $2,384/month
Highlights
- Colonial Architecture
- Living Room
- Central Heating and Cooling System
- Breakfast Room
- Laundry Room
- Ceiling Fan
About This Home
This charming 3-bedroom, 2-bath townhome with a finished basement offers the perfect combination of comfort, convenience, and value—ideal for first-time homebuyers or savvy investors.
The main living areas are bright and spacious, and the finished basement adds extra flexibility—perfect for a family room, home office, gym, or guest space.
Located in a well-established neighborhood, you’ll love how close you are to local favorites like the Pointer Ridge Swim and Racquet Club, Spring Lake Park, and the incredible Allen Pond Park—a community gem offering everything from an ice arena and amphitheater to boat rentals, picnic areas, sports fields, trails, and playgrounds.
With easy access to Washington, D.C., Baltimore, and Annapolis, this home is a commuter’s dream without sacrificing the peace and perks of suburban living.
Whether you're looking to settle in or add to your investment portfolio, this home checks all the boxes.
Don’t miss your opportunity—schedule your tour today!
Townhouse Details
Home Type
- Townhome
Est. Annual Taxes
- $4,715
Year Built
- Built in 1987
Lot Details
- 1,500 Sq Ft Lot
HOA Fees
- $57 Monthly HOA Fees
Parking
- Parking Lot
Home Design
- Colonial Architecture
- Frame Construction
- Concrete Perimeter Foundation
Interior Spaces
- Property has 3 Levels
- Ceiling Fan
- Family Room
- Living Room
- Breakfast Room
- Laundry Room
Bedrooms and Bathrooms
- 3 Bedrooms
Partially Finished Basement
- Heated Basement
- Walk-Out Basement
- Interior and Exterior Basement Entry
Schools
- Northview Elementary School
- Benjamin Tasker Middle School
- Bowie High School
Utilities
- Central Heating and Cooling System
- Heat Pump System
- Electric Water Heater
Community Details
- Oak Pond Townhomes HOA
- Oak Pond Plat Fivephase Subdivision
- Property Manager
Listing and Financial Details
- Tax Lot 2
- Assessor Parcel Number 17070792416
Map
Home Values in the Area
Average Home Value in this Area
Tax History
| Year | Tax Paid | Tax Assessment Tax Assessment Total Assessment is a certain percentage of the fair market value that is determined by local assessors to be the total taxable value of land and additions on the property. | Land | Improvement |
|---|---|---|---|---|
| 2024 | $3,940 | $277,033 | $0 | $0 |
| 2023 | $3,477 | $254,567 | $0 | $0 |
| 2022 | $3,494 | $232,100 | $75,000 | $157,100 |
| 2021 | $3,339 | $225,767 | $0 | $0 |
| 2020 | $3,250 | $219,433 | $0 | $0 |
| 2019 | $3,163 | $213,100 | $75,000 | $138,100 |
| 2018 | $3,021 | $197,033 | $0 | $0 |
| 2017 | $2,903 | $180,967 | $0 | $0 |
| 2016 | -- | $164,900 | $0 | $0 |
| 2015 | $2,666 | $164,900 | $0 | $0 |
| 2014 | $2,666 | $164,900 | $0 | $0 |
Property History
| Date | Event | Price | Change | Sq Ft Price |
|---|---|---|---|---|
| 08/04/2025 08/04/25 | Price Changed | $355,000 | -2.5% | $317 / Sq Ft |
| 07/26/2025 07/26/25 | Price Changed | $364,000 | -1.4% | $325 / Sq Ft |
| 07/03/2025 07/03/25 | For Sale | $369,000 | -- | $329 / Sq Ft |
Purchase History
| Date | Type | Sale Price | Title Company |
|---|---|---|---|
| Deed | $194,000 | -- | |
| Deed | $119,500 | -- |
Mortgage History
| Date | Status | Loan Amount | Loan Type |
|---|---|---|---|
| Open | $236,060 | FHA | |
| Closed | $187,500 | New Conventional | |
| Closed | $197,000 | New Conventional |
Similar Homes in Bowie, MD
Source: Bright MLS
MLS Number: MDPG2158580
APN: 07-0792416
- 2628 Nemo Ct
- 15511 Peach Walker Dr
- 15610 N Platte Dr
- 2412 Panther Ln
- 15708 Alameda Dr
- 2956 November Ct
- 2415 Mitchellville Rd
- 15210 Noblewood Ln
- 15806 Appleton Terrace
- 15215 Noblewood Ln
- 3024 N Dale Ln
- 2334 Mitchellville Rd
- 2330 Mitchellville Rd
- 2264 Prince of Wales Ct
- 2279 Prince of Wales Ct
- 3038 Nutwood Ln
- 2704 Archangel Ct
- 16106 Meadow Glenn Dr
- 16104 Meadow Glenn Dr
- 3113 New Coach Ln
- 15506 Norwegian Ct
- 15531 Norwegian Ct
- 2901 Argentina Place
- 15584 Peach Walker Dr
- 16111 Eckhart Rd
- 15705 Perkins Ln
- 16101 Audubon Ln Unit 103
- 16101 Audubon Ln Unit 102
- 16101 Audubon Ln Unit 101
- 3721 Edmond Way
- 1821 Peachtree Ln
- 15616 Everglade Ln Unit 201
- 3631 Elder Oaks Blvd
- 14903 Neath Ct
- 16010 Excalibur Rd
- 16007 Elegant Ct
- 4000 Estevez Ct
- 16802 Saint Ridgely Blvd
- 16375 Fife Way
- 15207 Dunleigh Dr






