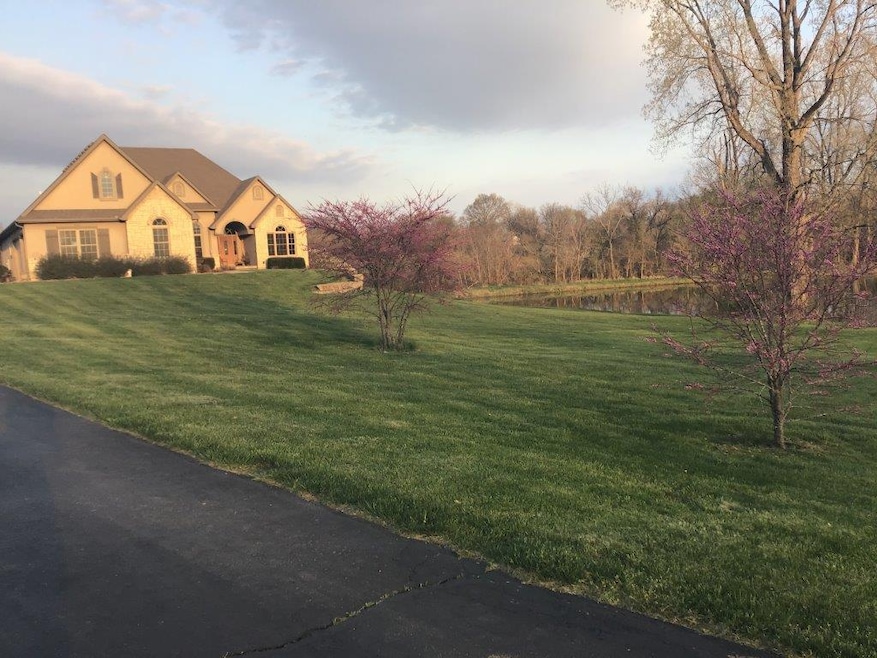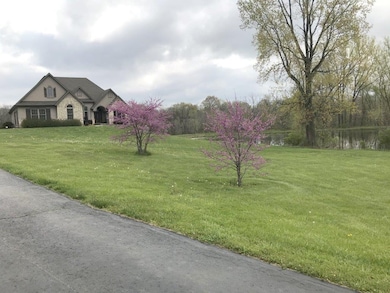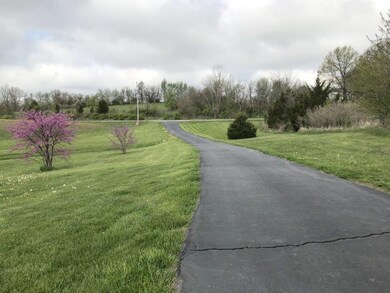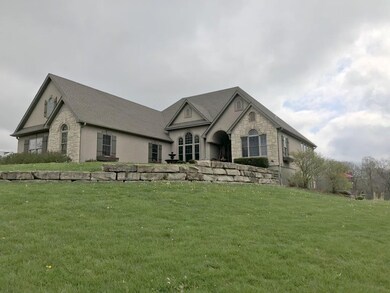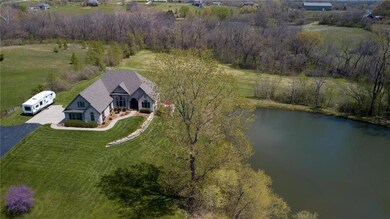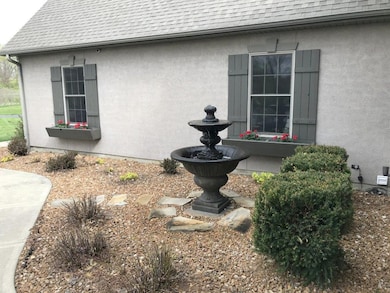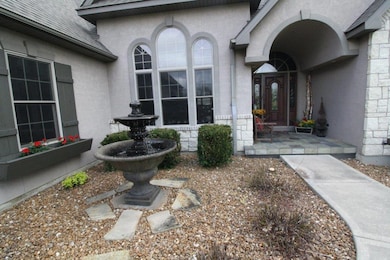
15511 Salem Rd Excelsior Springs, MO 64024
Highlights
- Fireplace in Kitchen
- Pond
- Vaulted Ceiling
- Deck
- Wooded Lot
- Traditional Architecture
About This Home
As of August 2020Absolutely Stunning! Reverse ranch on 8.8 acres with big pond, 51x37 outbuilding plumbed with 3/4 bath, timbered area with plenty of wildlife, even has a covered stage area for bands to play when you throw those holiday parties. Super floor plan and has all the bells and whistles. 32x26 three car attached garage, open living room, formal dining room, kitchen dining area with a wall of windows brightening the large staircase area leading to a finished walkout basement made for entertaining with large wet bar..... prep kitchen, TV room, 2 bedrooms, full bath and storage. Unbelievable trim work throughout, see through fireplace in kitchen and master bedroom, large back deck, 14' ceilings in some areas, 8' interior doors. This home is Beautiful.
Last Agent to Sell the Property
Jason Mitchell Real Estate Missouri, LLC License #2000152401 Listed on: 04/25/2020
Home Details
Home Type
- Single Family
Est. Annual Taxes
- $5,006
Year Built
- Built in 2007
Lot Details
- 8.86 Acre Lot
- Wooded Lot
- Many Trees
Parking
- 3 Car Attached Garage
- Side Facing Garage
Home Design
- Traditional Architecture
- Stone Frame
- Composition Roof
- Stucco
Interior Spaces
- Wet Bar: Carpet, Ceiling Fan(s), Walk-In Closet(s), Ceramic Tiles, Wet Bar, Fireplace, Wood Floor
- Built-In Features: Carpet, Ceiling Fan(s), Walk-In Closet(s), Ceramic Tiles, Wet Bar, Fireplace, Wood Floor
- Vaulted Ceiling
- Ceiling Fan: Carpet, Ceiling Fan(s), Walk-In Closet(s), Ceramic Tiles, Wet Bar, Fireplace, Wood Floor
- Skylights
- 2 Fireplaces
- See Through Fireplace
- Gas Fireplace
- Thermal Windows
- Shades
- Plantation Shutters
- Drapes & Rods
- Family Room
- Formal Dining Room
- Laundry on main level
Kitchen
- Eat-In Kitchen
- Electric Oven or Range
- Dishwasher
- Granite Countertops
- Laminate Countertops
- Disposal
- Fireplace in Kitchen
Flooring
- Wood
- Wall to Wall Carpet
- Linoleum
- Laminate
- Stone
- Ceramic Tile
- Luxury Vinyl Plank Tile
- Luxury Vinyl Tile
Bedrooms and Bathrooms
- 4 Bedrooms
- Primary Bedroom on Main
- Cedar Closet: Carpet, Ceiling Fan(s), Walk-In Closet(s), Ceramic Tiles, Wet Bar, Fireplace, Wood Floor
- Walk-In Closet: Carpet, Ceiling Fan(s), Walk-In Closet(s), Ceramic Tiles, Wet Bar, Fireplace, Wood Floor
- 3 Full Bathrooms
- Double Vanity
- <<tubWithShowerToken>>
Finished Basement
- Walk-Out Basement
- Basement Fills Entire Space Under The House
Outdoor Features
- Pond
- Deck
- Enclosed patio or porch
Utilities
- Forced Air Heating and Cooling System
- Septic Tank
Listing and Financial Details
- Assessor Parcel Number 08-902-00-02-003.00
Ownership History
Purchase Details
Home Financials for this Owner
Home Financials are based on the most recent Mortgage that was taken out on this home.Purchase Details
Similar Homes in Excelsior Springs, MO
Home Values in the Area
Average Home Value in this Area
Purchase History
| Date | Type | Sale Price | Title Company |
|---|---|---|---|
| Warranty Deed | -- | None Available | |
| Warranty Deed | -- | -- |
Mortgage History
| Date | Status | Loan Amount | Loan Type |
|---|---|---|---|
| Open | $496,000 | New Conventional |
Property History
| Date | Event | Price | Change | Sq Ft Price |
|---|---|---|---|---|
| 06/28/2025 06/28/25 | Pending | -- | -- | -- |
| 06/16/2025 06/16/25 | Price Changed | $850,000 | -7.1% | $204 / Sq Ft |
| 05/28/2025 05/28/25 | For Sale | $915,000 | +38.8% | $219 / Sq Ft |
| 08/25/2020 08/25/20 | Sold | -- | -- | -- |
| 07/18/2020 07/18/20 | Pending | -- | -- | -- |
| 06/18/2020 06/18/20 | Price Changed | $659,000 | -4.4% | $159 / Sq Ft |
| 04/25/2020 04/25/20 | For Sale | $689,000 | -- | $166 / Sq Ft |
Tax History Compared to Growth
Tax History
| Year | Tax Paid | Tax Assessment Tax Assessment Total Assessment is a certain percentage of the fair market value that is determined by local assessors to be the total taxable value of land and additions on the property. | Land | Improvement |
|---|---|---|---|---|
| 2024 | $6,536 | $105,770 | -- | -- |
| 2023 | $6,511 | $105,770 | $0 | $0 |
| 2022 | $5,351 | $86,050 | $0 | $0 |
| 2021 | $5,379 | $86,051 | $10,184 | $75,867 |
| 2020 | $4,952 | $77,650 | $0 | $0 |
| 2019 | $5,005 | $77,650 | $0 | $0 |
| 2018 | $4,930 | $76,440 | $0 | $0 |
| 2017 | $4,773 | $76,440 | $6,650 | $69,790 |
| 2016 | $4,773 | $76,440 | $6,650 | $69,790 |
| 2015 | $4,825 | $76,440 | $6,650 | $69,790 |
| 2014 | $4,504 | $70,590 | $6,650 | $63,940 |
Agents Affiliated with this Home
-
AudraH Team
A
Seller's Agent in 2025
AudraH Team
Real Broker, LLC
(816) 656-6613
248 Total Sales
-
Audra Heller

Seller Co-Listing Agent in 2025
Audra Heller
Real Broker, LLC
(816) 268-6028
176 Total Sales
-
Bill Hightower

Seller's Agent in 2020
Bill Hightower
Jason Mitchell Real Estate Missouri, LLC
(816) 678-4463
349 Total Sales
Map
Source: Heartland MLS
MLS Number: 2217451
APN: 08-902-00-02-003.00
- 31134 W 161st St
- 16380 Joy Dr
- 105 Ravenwood Dr
- 1655 Meadowlark Ln
- 0 Meadowlark Ln
- 2006 E Norma Ct
- 15604 Washington School Rd
- 1224 Michele Dr
- 0 Rose Ave
- 1216 Michele Dr
- 14788-92 Adkins Dr
- 15940 Highway Y N A
- 14842 Crystal Dr
- 2317 Rhonda Rd
- 14948 Lakeside Dr
- 214 Oakwood Ave
- 16210 Baxter Rd
- 1702 Aspen Ln
- 211 Carla St
- 119 May St
