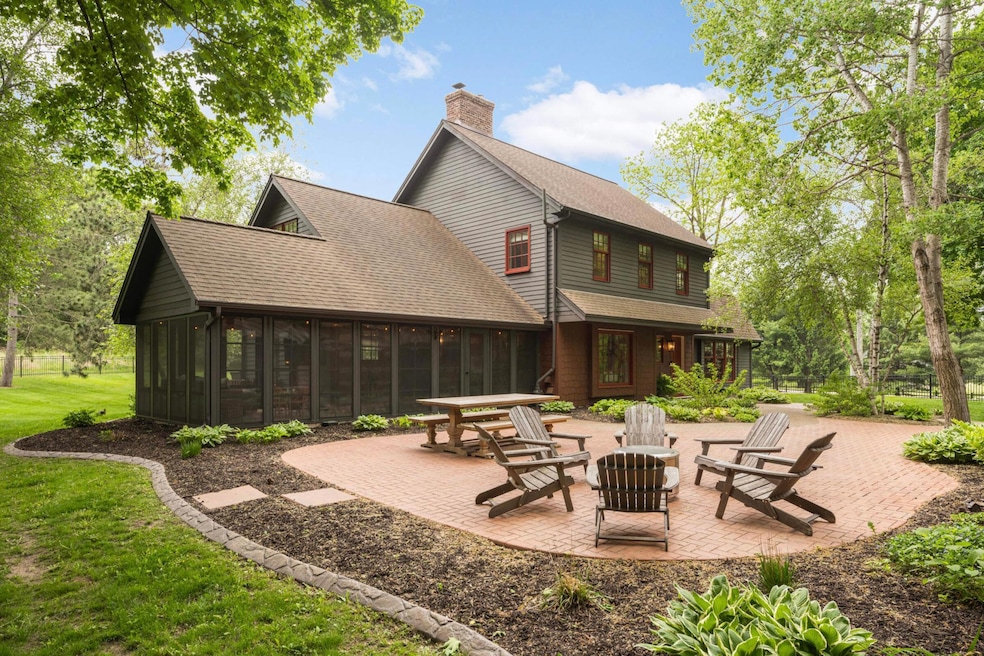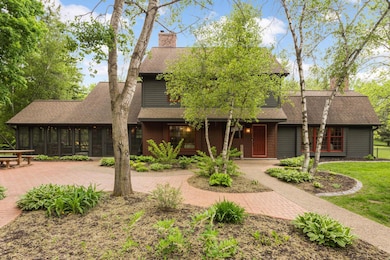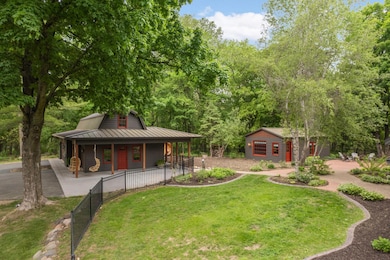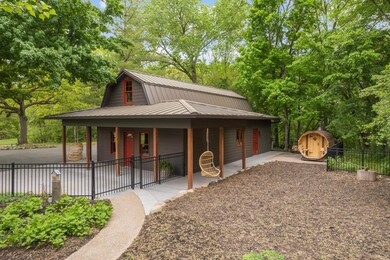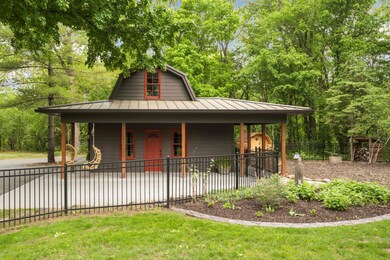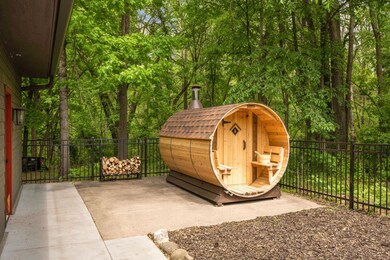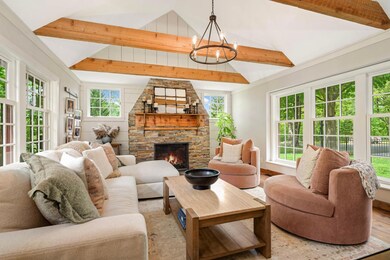
15513 Loop Rd S Burnsville, MN 55306
Estimated payment $5,705/month
Highlights
- 104,544 Sq Ft lot
- Wood Burning Stove
- Hearth Room
- Kenwood Trail Middle School Rated A
- Living Room with Fireplace
- Main Floor Primary Bedroom
About This Home
Experience a place of zen at this charming Scandinavian farmhouse, set on 2.4 acres in the highly desired Lakeville School District. This authentic 5-bed, 3-bath retreat features a massively oversized 3-car garage with poly-coated flooring, a trench floor drain, and loft storage. Step inside and you will feel like you were just welcomed into a home on a European countryside. 3 fireplaces, structural exposed beams and soaring vaulted ceilings create an airy, inviting ambiance. South facing primary bedroom features french doors which lead to your private balcony. A professional-grade dance studio occupies the lower level, and a detached studio with its own gas fireplace and AC unit invites endless possibilities - yoga studio, gym, home office, guest suite, or music retreat. Relax on the wraparound porch or enjoy three-season comfort in the screened porch, equipped with an EZ Screen system and poly-coated floor. Over $250,000 in upgrades and most furnishings available for purchase.
Home Details
Home Type
- Single Family
Est. Annual Taxes
- $8,088
Year Built
- Built in 1997
Lot Details
- 2.4 Acre Lot
- Lot Dimensions are 256x100x222x93x255x345
- Property is Fully Fenced
Parking
- 3 Car Garage
- Parking Storage or Cabinetry
- Guest Parking
Home Design
- Architectural Shingle Roof
- Metal Roof
- Shake Siding
Interior Spaces
- 2-Story Property
- Wood Burning Stove
- Wood Burning Fireplace
- Brick Fireplace
- Family Room
- Living Room with Fireplace
- 3 Fireplaces
- Utility Room Floor Drain
- Home Gym
Kitchen
- Hearth Room
- Walk-In Pantry
- Range
- Microwave
- Dishwasher
- Stainless Steel Appliances
- The kitchen features windows
Bedrooms and Bathrooms
- 5 Bedrooms
- Primary Bedroom on Main
Laundry
- Dryer
- Washer
Finished Basement
- Basement Fills Entire Space Under The House
- Sump Pump
- Basement Storage
- Basement Window Egress
Outdoor Features
- Porch
Utilities
- Forced Air Heating and Cooling System
- Well
- Septic System
Community Details
- No Home Owners Association
- Second Add To Benham Inv Co Mn Orchard G Subdivision
- Greenbelt
Listing and Financial Details
- Assessor Parcel Number 021350100098
Map
Home Values in the Area
Average Home Value in this Area
Tax History
| Year | Tax Paid | Tax Assessment Tax Assessment Total Assessment is a certain percentage of the fair market value that is determined by local assessors to be the total taxable value of land and additions on the property. | Land | Improvement |
|---|---|---|---|---|
| 2024 | $7,340 | $624,600 | $181,700 | $442,900 |
| 2023 | $7,340 | $584,300 | $164,900 | $419,400 |
| 2022 | $6,630 | $585,300 | $164,500 | $420,800 |
| 2021 | $8,324 | $515,200 | $143,000 | $372,200 |
| 2020 | $6,978 | $582,300 | $136,200 | $446,100 |
| 2019 | $6,455 | $507,400 | $129,700 | $377,700 |
| 2018 | $6,074 | $484,400 | $117,900 | $366,500 |
| 2017 | $5,742 | $450,600 | $117,600 | $333,000 |
| 2016 | $6,237 | $415,300 | $106,900 | $308,400 |
| 2015 | $5,454 | $433,700 | $103,800 | $329,900 |
| 2014 | -- | $400,286 | $101,617 | $298,669 |
| 2013 | -- | $358,648 | $92,131 | $266,517 |
Property History
| Date | Event | Price | Change | Sq Ft Price |
|---|---|---|---|---|
| 06/07/2025 06/07/25 | Pending | -- | -- | -- |
| 06/02/2025 06/02/25 | Off Market | $925,000 | -- | -- |
| 05/28/2025 05/28/25 | For Sale | $925,000 | -- | $235 / Sq Ft |
Purchase History
| Date | Type | Sale Price | Title Company |
|---|---|---|---|
| Warranty Deed | $735,000 | Minnesota Title | |
| Warranty Deed | $563,520 | -- |
Mortgage History
| Date | Status | Loan Amount | Loan Type |
|---|---|---|---|
| Open | $510,400 | New Conventional | |
| Previous Owner | $245,000 | New Conventional | |
| Previous Owner | $279,000 | New Conventional |
Similar Homes in Burnsville, MN
Source: NorthstarMLS
MLS Number: 6723227
APN: 02-13501-00-098
- 15506 Loop Rd S
- 155xx Loop Rd S
- XXXX Judicial Rd
- 9350 Blaylock Cir
- 2300 Wildwood Ct
- 2204 Wildwood Ct
- 14908 Judicial Rd
- 4291 W 150th St
- 14920 Sharon Ln
- 4729 Linden Cove Ln
- 4725 Linden Cove Ln
- 14750 W Bursnville Pkwy Unit 289
- 4759 Linden Cove Ln
- 4825 Linden Cove Ln
- 4478 W 150th St
- 4116 N River Run
- 2513 Crestmount Ln
- 1312 Fremont Ct
- 11911 168th St W
- 15012 Willa Ct
