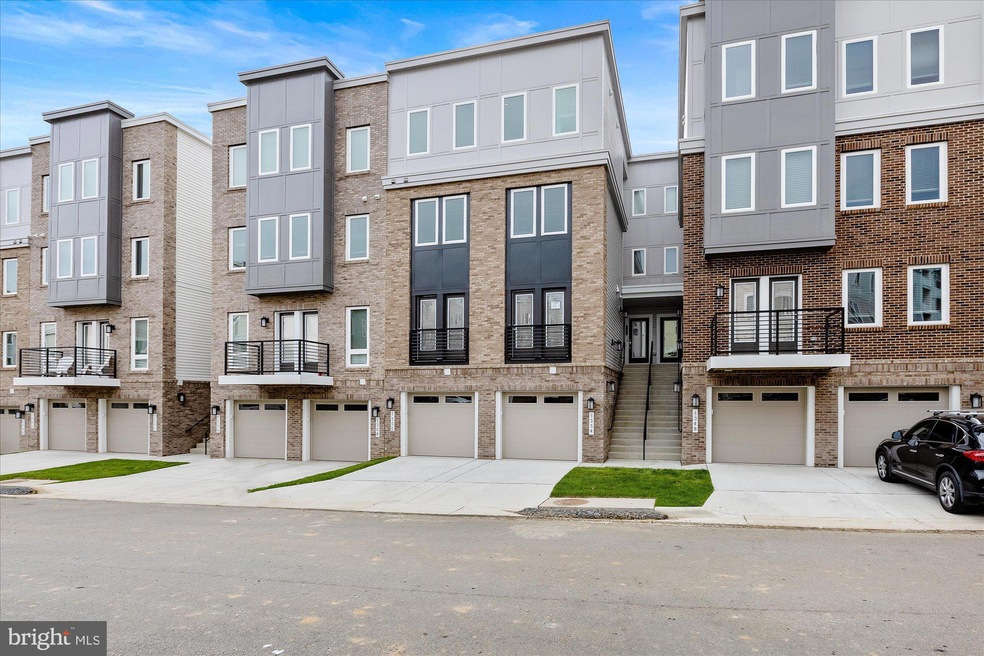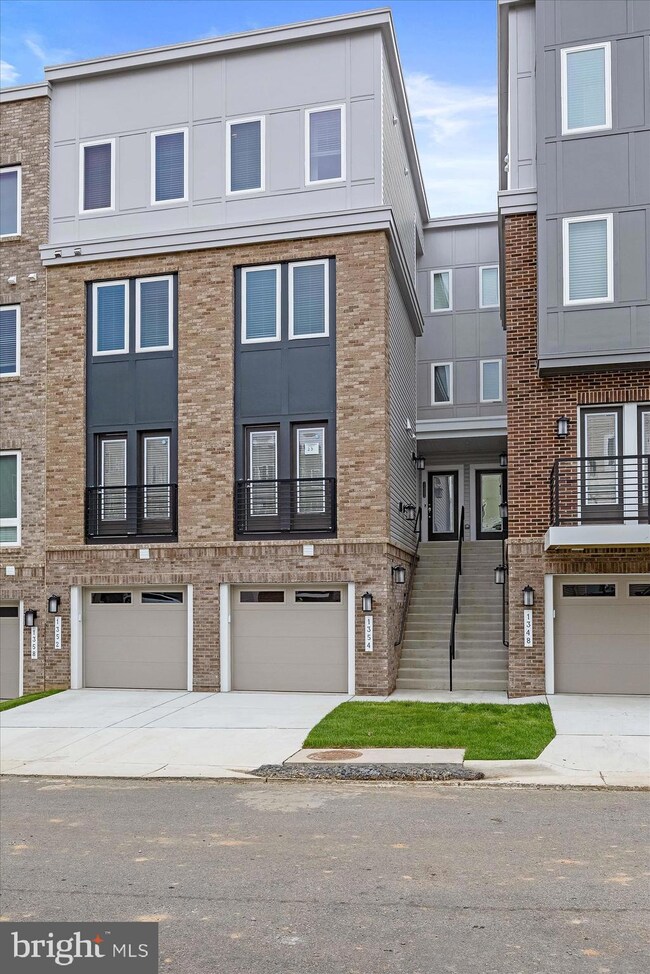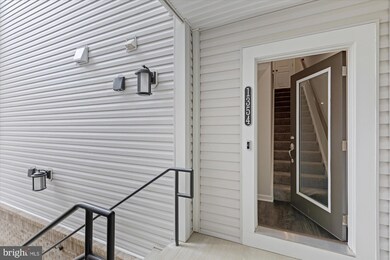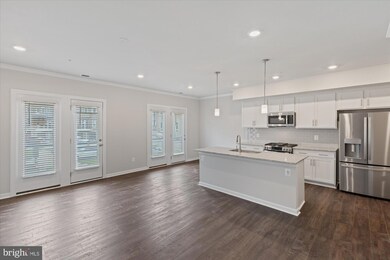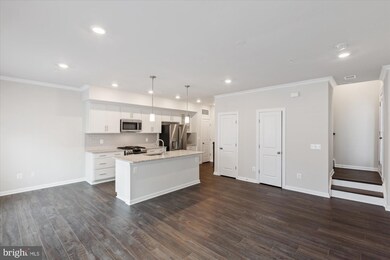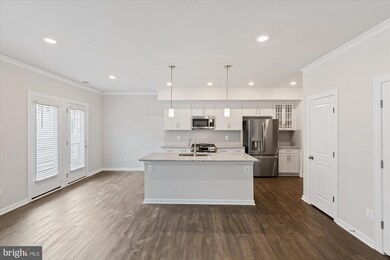
15514 Smoke Box Way Woodbridge, VA 22191
Marumsco Woods NeighborhoodEstimated Value: $447,000 - $508,000
Highlights
- New Construction
- Open Floorplan
- Transitional Architecture
- Gourmet Kitchen
- Deck
- Upgraded Countertops
About This Home
As of February 2023Available for immediate delivery!
This new townhome-style condominium combines comfort and style featuring three floors of living space, and a 1-car garage/driveway. The main level has an open layout connecting the great room with the modern kitchen: vinyl plank flooring, white cabs, granite counters, large island and stainless-steel appliances. The second floor offers two restful secondary bedrooms, while the third floor hosts an amazing owner's suite with a tray ceiling, luxe bathroom and large walk-in closet. Lots of windows!
Enjoy Lennar's Everything's Included (R) package which includes EERO wi-fi, smart network, smart locks, ring video doorbell and alarm security kit, smart water valve, water leak detector, and more! Rippon Landing is right next to the Rippon Landing VRE Station and is just minutes to I-95, shopping, dining, recreation and entertainment. Enjoy the convenience of living near Stonebridge at Potomac Town Center, the historic town of Occoquan, outdoor activities at Featherstone National Wildlife Refuge as well as Neabsco Regional Park along the Potomac River. Photos are for illustrative purposes only. For a limited time, Lennar is offering $10,000 closing cost credit with Lennar Mortgage & Title. (Prices, availability, and incentives are subject to change at any time.)
Last Agent to Sell the Property
Samson Properties License #WVS230302945 Listed on: 11/25/2022

Townhouse Details
Home Type
- Townhome
Est. Annual Taxes
- $4,354
Year Built
- Built in 2022 | New Construction
HOA Fees
Parking
- 1 Car Attached Garage
- Rear-Facing Garage
Home Design
- Transitional Architecture
- Brick Exterior Construction
- Blown-In Insulation
- Low VOC Insulation
- Batts Insulation
- Low Volatile Organic Compounds (VOC) Products or Finishes
- HardiePlank Type
- CPVC or PVC Pipes
Interior Spaces
- 1,843 Sq Ft Home
- Property has 4 Levels
- Open Floorplan
- Crown Molding
- Tray Ceiling
- Ceiling height of 9 feet or more
- Recessed Lighting
- Double Pane Windows
- Vinyl Clad Windows
- Insulated Windows
- Window Screens
- Sliding Doors
- ENERGY STAR Qualified Doors
- Insulated Doors
- Family Room Off Kitchen
- Combination Dining and Living Room
- Laundry on upper level
- Basement
Kitchen
- Gourmet Kitchen
- Double Oven
- Gas Oven or Range
- Built-In Microwave
- Stainless Steel Appliances
- Kitchen Island
- Upgraded Countertops
- Disposal
Flooring
- Carpet
- Ceramic Tile
- Luxury Vinyl Plank Tile
Bedrooms and Bathrooms
- 3 Bedrooms
- En-Suite Bathroom
- Walk-In Closet
- Bathtub with Shower
Eco-Friendly Details
- Energy-Efficient Appliances
- Energy-Efficient Windows with Low Emissivity
Schools
- Leesylvania Elementary School
- Rippon Middle School
- Freedom High School
Utilities
- Forced Air Heating and Cooling System
- Vented Exhaust Fan
- Programmable Thermostat
- Natural Gas Water Heater
Additional Features
- Deck
- Property is in excellent condition
Community Details
Overview
- $1,600 Capital Contribution Fee
- Association fees include trash, water, sewer, common area maintenance, management, snow removal, exterior building maintenance, lawn care front, lawn care rear, lawn care side, lawn maintenance
- Built by Lennar Homes
- Rippon Landing Subdivision, Brighton Ii Floorplan
Amenities
- Common Area
Pet Policy
- Cats Allowed
- Breed Restrictions
Ownership History
Purchase Details
Home Financials for this Owner
Home Financials are based on the most recent Mortgage that was taken out on this home.Similar Homes in Woodbridge, VA
Home Values in the Area
Average Home Value in this Area
Purchase History
| Date | Buyer | Sale Price | Title Company |
|---|---|---|---|
| Saulter Victoria Hope | $448,490 | -- |
Mortgage History
| Date | Status | Borrower | Loan Amount |
|---|---|---|---|
| Open | Saulter Victoria Hope | $457,375 | |
| Closed | Saulter Victoria Hope | $458,805 |
Property History
| Date | Event | Price | Change | Sq Ft Price |
|---|---|---|---|---|
| 02/22/2023 02/22/23 | Sold | $448,490 | -0.7% | $243 / Sq Ft |
| 12/21/2022 12/21/22 | Pending | -- | -- | -- |
| 11/25/2022 11/25/22 | For Sale | $451,490 | -- | $245 / Sq Ft |
Tax History Compared to Growth
Tax History
| Year | Tax Paid | Tax Assessment Tax Assessment Total Assessment is a certain percentage of the fair market value that is determined by local assessors to be the total taxable value of land and additions on the property. | Land | Improvement |
|---|---|---|---|---|
| 2024 | $4,354 | $437,800 | $166,200 | $271,600 |
| 2023 | $4,312 | $414,400 | $156,800 | $257,600 |
Agents Affiliated with this Home
-
Julia Foard-Lynch

Seller's Agent in 2023
Julia Foard-Lynch
Samson Properties
(540) 270-4274
15 in this area
589 Total Sales
-
April Geyer

Seller Co-Listing Agent in 2023
April Geyer
Century 21 New Millennium
(540) 349-1221
4 in this area
124 Total Sales
-
Christian Price

Buyer's Agent in 2023
Christian Price
EXP Realty, LLC
(703) 409-6216
2 in this area
70 Total Sales
Map
Source: Bright MLS
MLS Number: VAPW2041800
APN: 8390-89-3658.01
- 1398 Rail Stop Dr
- 15538 Smoke Box Way
- 15590 Grade Line Place
- 15415 Michigan Rd
- 1601 Ladue Ct Unit 402
- 15213 Michigan Rd
- 15344 Bald Eagle Ln
- 1422 Bird Watch Ct
- 1421 Maryland Ave
- 15030 Alabama Ave
- 15312 Postillion Terrace
- 15369 Grist Mill Terrace
- 1506 Maryland Ave
- 15368 Blacksmith Terrace
- 1412 Kentucky Ave
- 1915 Winslow Ct
- 14797 Tamarack Place
- 16254 Neabsco Beach Way
- 1507 Arizona Ct
- 14761 Tamarack Place
- 15514 Smoke Box Way
- 15512 Smoke Box Way
- 15518 Smoke Box Way
- 15510 Smoke Box Way
- 15508 Smoke Box Way
- 15506 Smoke Box Way
- 15526 Smoke Box Way
- 15504 Smoke Box Way
- 15504 Smoke Box Way
- 15509 Smoke Box Way
- 15530 Smoke Box Way
- 15501 Smoke Box Way
- 15534 Smoke Box Way
- 15537 Smoke Box Way Unit 2361460-2639
- 15537 Smoke Box Way
- 15539 Smoke Box Way Unit 75
- 15539 Smoke Box Way
- 15542 Smoke Box Way
- 1386 Rail Stop Dr
- 15544 Smoke Box Way
