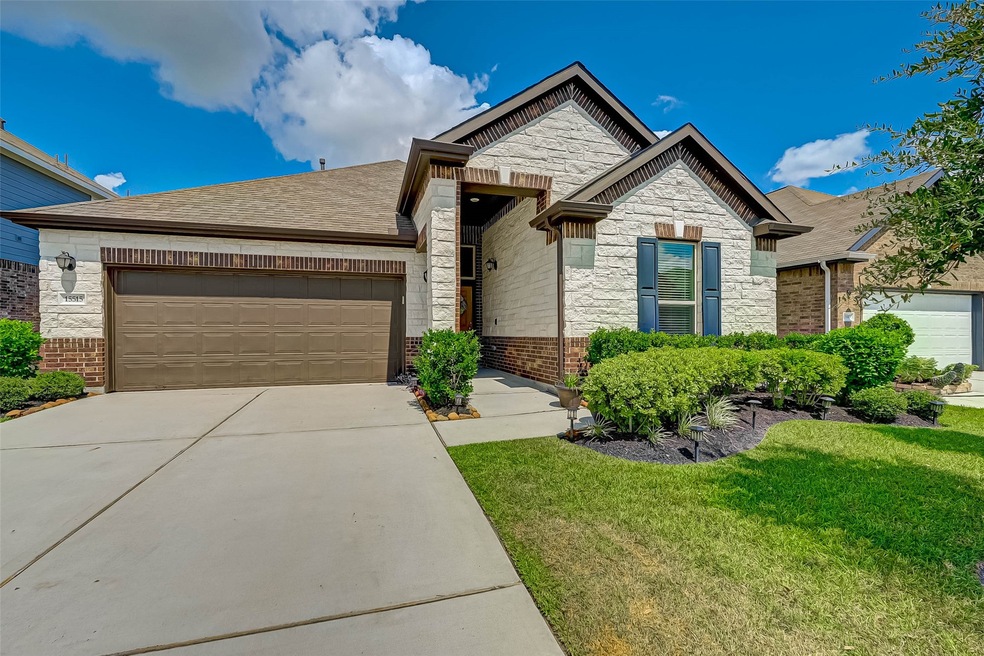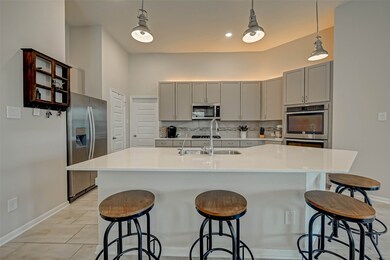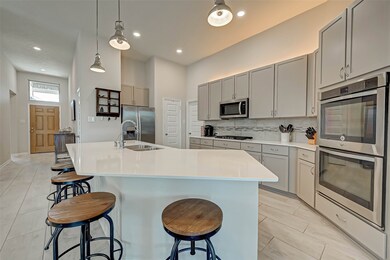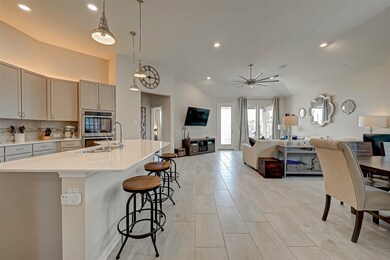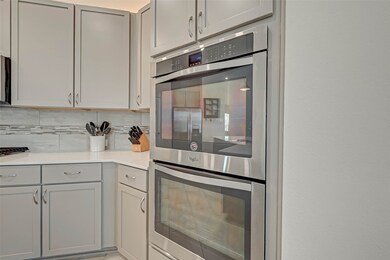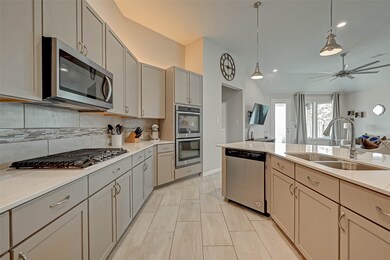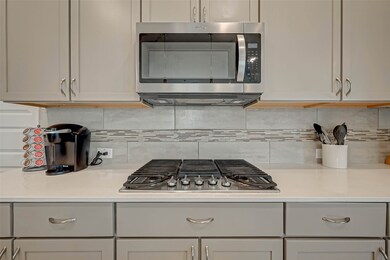
15515 Amber Manor Ln Houston, TX 77044
Lindsey NeighborhoodHighlights
- Traditional Architecture
- Quartz Countertops
- 2 Car Attached Garage
- Centennial Elementary School Rated A-
- Community Pool
- Intercom
About This Home
As of June 2022Stunning like new, 3 bedroom, 2 bath home in Lakewood Pines, minutes from Beltway 8 and Lake Houston! This home features a light and bright kitchen with pendant lighting, gas cooktop, double ovens, upgraded grey cabinets, granite countertops, stainless steel appliances, breakfast bar with seating, open concept living & dining rooms with upgraded light fixtures. Large primary suite with vaulted ceilings, upgraded light fixture, double sinks, large shower with bench and huge closet. Split floor plan with the two additional bedrooms and bathroom on the other side of the house. Landscaped backyard with covered patio, dual fans, and wired for TV and gas. Smart home system, pre-wired for surround sound and hard-wired fiber internet in all bedrooms. Built-in squat rack in the garage. Zoned to Humble ISD. This one has it all! Schedule a showing today!
Last Agent to Sell the Property
Southern Trust Realty License #0691427 Listed on: 08/09/2021
Home Details
Home Type
- Single Family
Est. Annual Taxes
- $7,234
Year Built
- Built in 2016
Lot Details
- 6,407 Sq Ft Lot
- South Facing Home
- Back Yard Fenced
HOA Fees
- $61 Monthly HOA Fees
Parking
- 2 Car Attached Garage
Home Design
- Traditional Architecture
- Brick Exterior Construction
- Slab Foundation
- Composition Roof
Interior Spaces
- 1,824 Sq Ft Home
- 1-Story Property
- Crown Molding
- Window Treatments
- Family Room
- Living Room
- Open Floorplan
- Washer and Gas Dryer Hookup
Kitchen
- Breakfast Bar
- Gas Oven
- Gas Range
- Microwave
- Dishwasher
- Quartz Countertops
- Disposal
Flooring
- Carpet
- Tile
Bedrooms and Bathrooms
- 3 Bedrooms
- 2 Full Bathrooms
- Double Vanity
Home Security
- Prewired Security
- Intercom
Schools
- Centennial Elementary School
- West Lake Middle School
- Summer Creek High School
Utilities
- Central Heating and Cooling System
- Heating System Uses Gas
Community Details
Overview
- Lakewood Pines Association, Phone Number (877) 253-9689
- Lakewood Pines Sec 2 Subdivision
Recreation
- Community Pool
Ownership History
Purchase Details
Home Financials for this Owner
Home Financials are based on the most recent Mortgage that was taken out on this home.Purchase Details
Home Financials for this Owner
Home Financials are based on the most recent Mortgage that was taken out on this home.Purchase Details
Home Financials for this Owner
Home Financials are based on the most recent Mortgage that was taken out on this home.Purchase Details
Home Financials for this Owner
Home Financials are based on the most recent Mortgage that was taken out on this home.Purchase Details
Home Financials for this Owner
Home Financials are based on the most recent Mortgage that was taken out on this home.Similar Homes in the area
Home Values in the Area
Average Home Value in this Area
Purchase History
| Date | Type | Sale Price | Title Company |
|---|---|---|---|
| Deed | -- | None Listed On Document | |
| Warranty Deed | -- | None Listed On Document | |
| Deed | -- | None Listed On Document | |
| Deed | -- | None Listed On Document | |
| Deed | -- | Great American Title | |
| Vendors Lien | -- | Great American Title | |
| Deed | -- | Great American Title | |
| Vendors Lien | -- | None Available |
Mortgage History
| Date | Status | Loan Amount | Loan Type |
|---|---|---|---|
| Previous Owner | $320,000 | Seller Take Back | |
| Previous Owner | $244,000 | New Conventional | |
| Previous Owner | $320,000 | Seller Take Back | |
| Previous Owner | $248,400 | New Conventional | |
| Previous Owner | $221,406 | FHA | |
| Previous Owner | $222,951 | FHA | |
| Previous Owner | $229,761 | FHA |
Property History
| Date | Event | Price | Change | Sq Ft Price |
|---|---|---|---|---|
| 07/16/2025 07/16/25 | For Sale | $295,000 | -7.8% | $162 / Sq Ft |
| 07/01/2022 07/01/22 | Off Market | -- | -- | -- |
| 06/29/2022 06/29/22 | Sold | -- | -- | -- |
| 05/29/2022 05/29/22 | Pending | -- | -- | -- |
| 05/29/2022 05/29/22 | For Sale | $320,000 | +16.4% | $175 / Sq Ft |
| 09/30/2021 09/30/21 | Sold | -- | -- | -- |
| 08/31/2021 08/31/21 | Pending | -- | -- | -- |
| 08/09/2021 08/09/21 | For Sale | $275,000 | -- | $151 / Sq Ft |
Tax History Compared to Growth
Tax History
| Year | Tax Paid | Tax Assessment Tax Assessment Total Assessment is a certain percentage of the fair market value that is determined by local assessors to be the total taxable value of land and additions on the property. | Land | Improvement |
|---|---|---|---|---|
| 2024 | $7,864 | $280,533 | $43,795 | $236,738 |
| 2023 | $7,864 | $293,529 | $43,795 | $249,734 |
| 2022 | $9,070 | $257,937 | $43,795 | $214,142 |
| 2021 | $7,821 | $216,913 | $43,795 | $173,118 |
| 2020 | $7,326 | $196,789 | $43,795 | $152,994 |
| 2019 | $7,912 | $205,883 | $43,795 | $162,088 |
| 2018 | $2,899 | $215,730 | $43,795 | $171,935 |
| 2017 | $4,019 | $104,574 | $43,795 | $60,779 |
| 2016 | $421 | $10,949 | $10,949 | $0 |
| 2015 | -- | $0 | $0 | $0 |
Agents Affiliated with this Home
-
Danny Santos
D
Seller's Agent in 2025
Danny Santos
eXp Realty LLC
(310) 918-9931
11 Total Sales
-
Oscar Torres

Seller's Agent in 2022
Oscar Torres
Corcoran Genesis
(832) 980-5069
2 in this area
74 Total Sales
-
Fidel Tamez
F
Buyer's Agent in 2022
Fidel Tamez
Realty Of America, LLC
(346) 877-0354
1 in this area
74 Total Sales
-
Cassie Dieudonne
C
Seller's Agent in 2021
Cassie Dieudonne
Southern Trust Realty
(281) 216-2260
1 in this area
93 Total Sales
-
Axel Morales

Buyer's Agent in 2021
Axel Morales
NB Elite Realty
(281) 639-7888
3 in this area
49 Total Sales
Map
Source: Houston Association of REALTORS®
MLS Number: 74044576
APN: 1357700010003
- 15602 Clearwater Bend Dr
- 15615 Carberry Hills Ct
- 13003 Foxwood Creek Ln
- 13018 Foxwood Creek Ln
- 15619 Hanover Breeze Ln
- 15623 Hanover Breeze Ln
- 12611 Blue Jay Cove Ln
- 15634 Pennfield Point Ct
- 12531 Bellaria Heights Trace
- 15715 Holloway Creek Ct
- 15307 Oakheath Colony Ln
- 15427 Dolan Brook Ln
- 13214 Westmont Heights Ln
- 13235 Westmont Heights Ln
- 12503 Seybold Cove Dr
- 12443 Seybold Cove Dr
- 12507 Seybold Cove Dr
- 15010 Strongbow Ln
- 12906 Pecan Shores Dr
- 12367 Sterling Oak Dr
