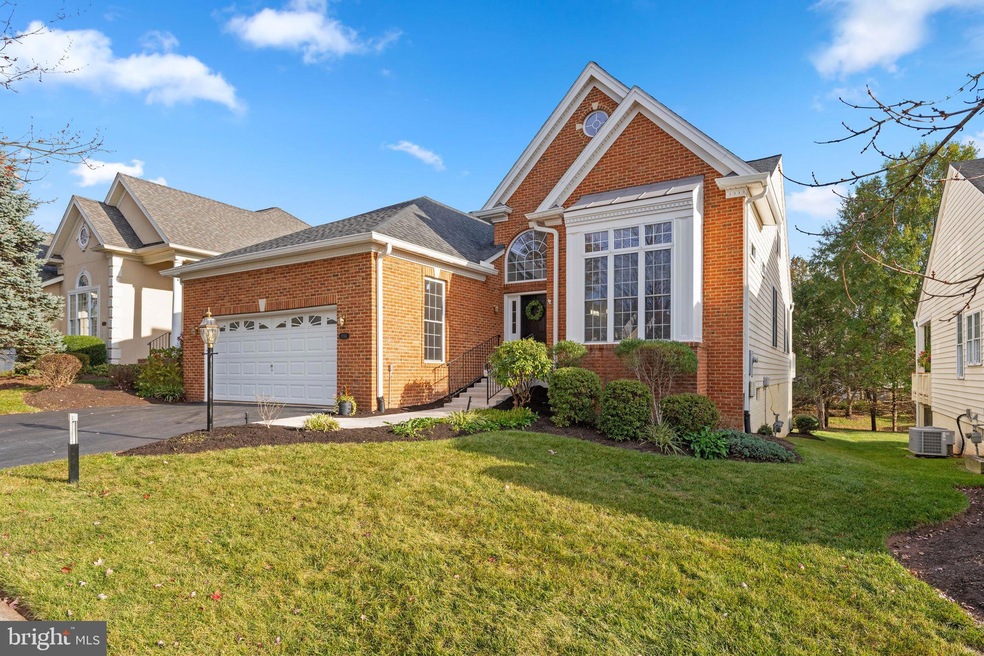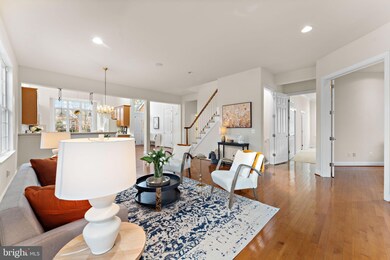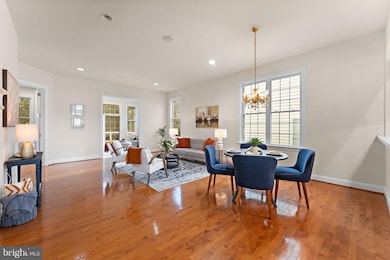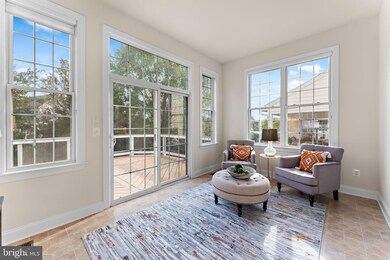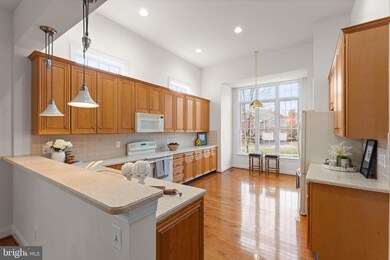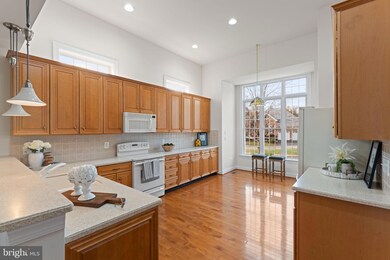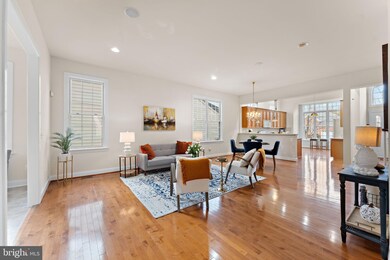
15515 Hagen Way Haymarket, VA 20169
Dominion Valley NeighborhoodHighlights
- Popular Property
- Senior Living
- Open Floorplan
- Fitness Center
- Gated Community
- Colonial Architecture
About This Home
As of February 2025This exquisite residence in Regency at Dominion Valley 55 + community embodies a luxurious and comfortable lifestyle designed for active adults. With meticulously upgraded features and a spacious layout, it seamlessly blends elegance with functionality. Upon entering, visitors are immediately captivated by the home's stunning appeal. The extended 10-foot ceilings and hardwood floors create a warm and inviting ambiance, while the fresh paint throughout ensures a move-in-ready condition. The primary suite on the main level serves as a private retreat, complete with a walk-in closet and an ensuite bathroom featuring a walk-in shower and a soaking tub. Additional rooms on the first floor include a spacious office, sunroom, family room and a guest suite with full accessible bathroom, providing ample space to accommodate various needs. The garage has pull down stairs with tons of storage above and the electric outlet for an EV charger. The finished basement enhances the home's versatility, showcasing a second gathering area equipped with a wet bar and family room space as well as an extra bedroom perfect for guests, complemented by a fully upgraded bathroom with a soaking tub and sauna. There are two French doors in the basement leading out to the paver patio and lush backyard. There is a workshop area ready for your hobbies or gardening! The upper level hosts an open space for family room or crafting area and an additional full bathroom with bedroom. Stepping outside, one will discover a composite deck ideal for grilling, alongside a paver patio surrounded by vibrant flower gardens and privacy in the backyard. Comfort is ensured with an upgraded HVAC system, water heater replaced 2024 and peace of mind is provided by the roof which was replaced with architectural shingles in 2017. Within the community, residents have access to an array of amenities designed for wellness and leisure, including an indoor heated pool, spa, state of the art fitness center, exercise studio, lighted tennis and pickleball courts, extensive walking and biking trails, parks, lakes, and ponds. Moreover, the Clubhouse serves as a focal point for social activities, dining, and entertainment, fostering a sense of community among residents. Whether enjoying recreational pursuits or connecting with neighbors, living in Regency at Dominion Valley offers a vibrant and fulfilling lifestyle. HOA fee (monthly) $372, Dominion Valley Social Membership fee (monthly) $62, Capital Contribution (one time) $2,066, Initiation Fee (one time) $1,000
Last Agent to Sell the Property
Samson Properties License #0225235142 Listed on: 11/08/2024

Home Details
Home Type
- Single Family
Est. Annual Taxes
- $7,453
Year Built
- Built in 2003
Lot Details
- 6,960 Sq Ft Lot
- Backs to Trees or Woods
- Property is in excellent condition
- Property is zoned RPC
HOA Fees
- $373 Monthly HOA Fees
Parking
- 2 Car Attached Garage
- Front Facing Garage
Home Design
- Colonial Architecture
- Brick Exterior Construction
- Architectural Shingle Roof
- Concrete Perimeter Foundation
Interior Spaces
- Property has 3 Levels
- Open Floorplan
- Window Treatments
- Family Room Off Kitchen
- Combination Kitchen and Living
- Security Gate
- Finished Basement
Kitchen
- <<builtInMicrowave>>
- Dishwasher
Bedrooms and Bathrooms
- Walk-In Closet
Laundry
- Laundry on main level
- Dryer
- Washer
Accessible Home Design
- Halls are 36 inches wide or more
- Lowered Light Switches
- Chairlift
- Doors with lever handles
- Doors are 32 inches wide or more
Outdoor Features
- Deck
Utilities
- Central Heating and Cooling System
- Bottled Gas Water Heater
Listing and Financial Details
- Tax Lot 52
- Assessor Parcel Number 7299-61-5996
Community Details
Overview
- Senior Living
- $62 Recreation Fee
- $3,066 Capital Contribution Fee
- Association fees include common area maintenance, health club, management, pool(s), recreation facility, security gate, snow removal, trash
- Senior Community | Residents must be 55 or older
- Regency At Dominion Valley HOA
- Regency At Dominion Valley Subdivision
Amenities
- Clubhouse
- Community Center
- Party Room
- Community Dining Room
Recreation
- Golf Course Membership Available
- Tennis Courts
- Fitness Center
- Community Indoor Pool
- Putting Green
- Jogging Path
- Bike Trail
Security
- Security Service
- Gated Community
Ownership History
Purchase Details
Home Financials for this Owner
Home Financials are based on the most recent Mortgage that was taken out on this home.Purchase Details
Purchase Details
Home Financials for this Owner
Home Financials are based on the most recent Mortgage that was taken out on this home.Similar Homes in Haymarket, VA
Home Values in the Area
Average Home Value in this Area
Purchase History
| Date | Type | Sale Price | Title Company |
|---|---|---|---|
| Deed | $775,000 | Allied Title | |
| Interfamily Deed Transfer | -- | None Available | |
| Deed | $423,776 | -- |
Mortgage History
| Date | Status | Loan Amount | Loan Type |
|---|---|---|---|
| Open | $736,250 | New Conventional | |
| Previous Owner | $100,000 | New Conventional |
Property History
| Date | Event | Price | Change | Sq Ft Price |
|---|---|---|---|---|
| 07/18/2025 07/18/25 | For Sale | $825,000 | +6.5% | $180 / Sq Ft |
| 02/28/2025 02/28/25 | Sold | $775,000 | -3.1% | $169 / Sq Ft |
| 01/16/2025 01/16/25 | Price Changed | $799,900 | -2.4% | $174 / Sq Ft |
| 01/02/2025 01/02/25 | Price Changed | $819,900 | 0.0% | $178 / Sq Ft |
| 01/02/2025 01/02/25 | For Sale | $819,900 | -0.6% | $178 / Sq Ft |
| 12/25/2024 12/25/24 | Off Market | $825,000 | -- | -- |
| 12/12/2024 12/12/24 | Price Changed | $825,000 | -4.0% | $180 / Sq Ft |
| 11/24/2024 11/24/24 | Price Changed | $859,000 | -4.0% | $187 / Sq Ft |
| 11/08/2024 11/08/24 | For Sale | $894,900 | -- | $195 / Sq Ft |
Tax History Compared to Growth
Tax History
| Year | Tax Paid | Tax Assessment Tax Assessment Total Assessment is a certain percentage of the fair market value that is determined by local assessors to be the total taxable value of land and additions on the property. | Land | Improvement |
|---|---|---|---|---|
| 2024 | $7,331 | $737,200 | $182,400 | $554,800 |
| 2023 | $7,367 | $708,000 | $176,300 | $531,700 |
| 2022 | $7,277 | $657,100 | $168,200 | $488,900 |
| 2021 | $7,391 | $608,100 | $156,900 | $451,200 |
| 2020 | $8,725 | $562,900 | $151,800 | $411,100 |
| 2019 | $8,534 | $550,600 | $145,300 | $405,300 |
| 2018 | $6,413 | $531,100 | $143,800 | $387,300 |
| 2017 | $6,447 | $525,200 | $141,500 | $383,700 |
| 2016 | $734 | $561,700 | $146,300 | $415,400 |
| 2015 | $6,654 | $569,900 | $146,300 | $423,600 |
| 2014 | $6,654 | $536,000 | $134,000 | $402,000 |
Agents Affiliated with this Home
-
Matt Leiva

Seller's Agent in 2025
Matt Leiva
Keller Williams Realty
(703) 400-7012
3 in this area
365 Total Sales
-
Kerri Ralston

Seller's Agent in 2025
Kerri Ralston
Samson Properties
(703) 350-8086
12 in this area
96 Total Sales
Map
Source: Bright MLS
MLS Number: VAPW2082442
APN: 7299-61-5996
- 15509 Hagen Way
- 15209 Brier Creek Dr
- 15133 Championship Dr
- 5116 Peyton Chapel Dr
- 15201 Royal Crest Dr Unit 303
- 5361 Trevino Dr
- 15231 Royal Crest Dr Unit 305
- 15130 Heather Mill Ln Unit 102
- 15476 Championship Dr
- 15047 Medinah Ct
- 15408 Arnold Palmer Dr
- 15691 Alderbrook Dr
- 15292 Golf View Dr
- 15600 Picketts Store Place
- 5230 Canyon Creek Way
- 14903 Marlbank Place
- 15274 Golf View Dr
- 15562 Admiral Baker Cir
- 5510 Hillsman Farm Ln
- 5518 Hillsman Farm Ln
