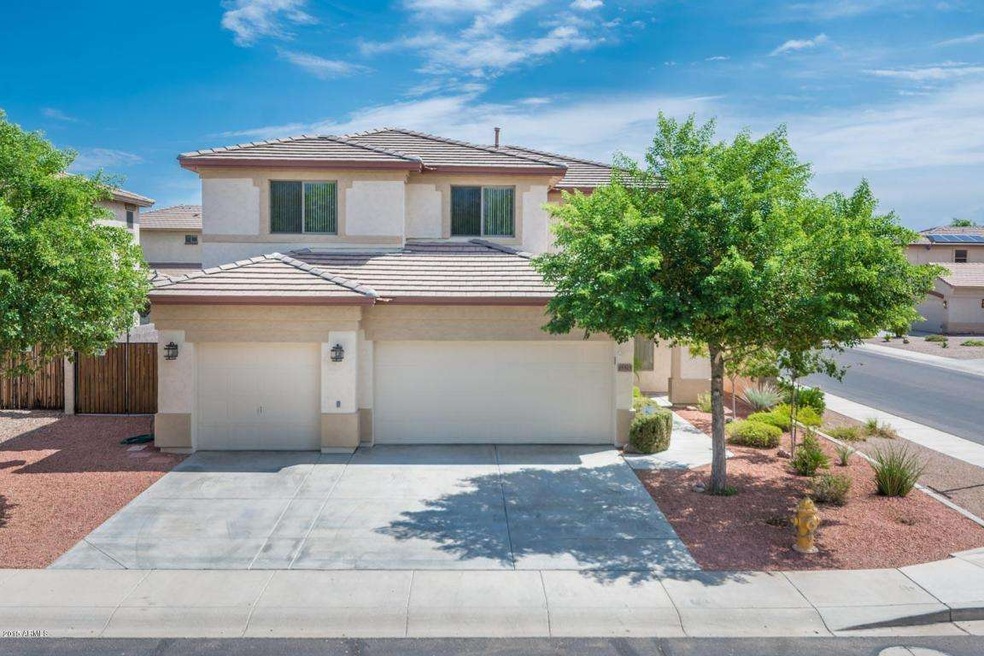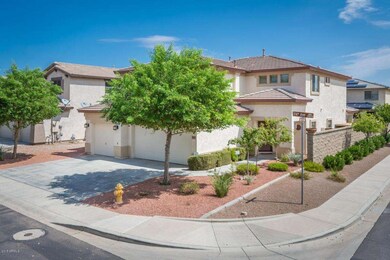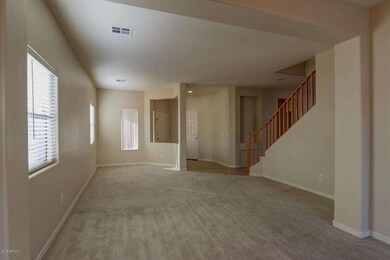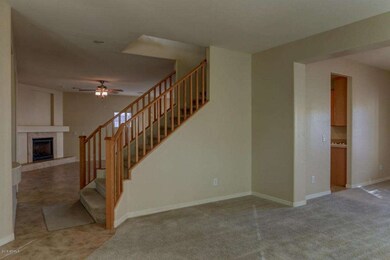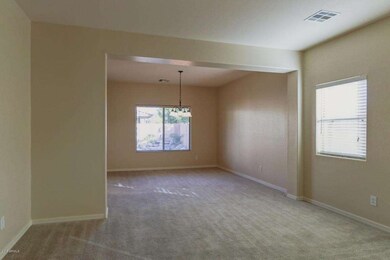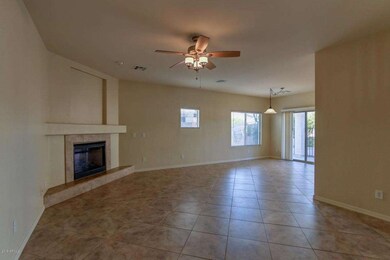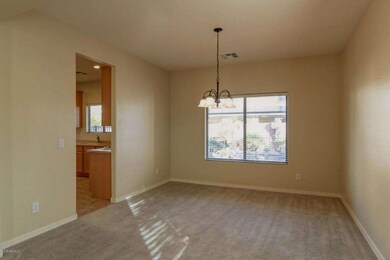
15515 N 174th Ave Surprise, AZ 85388
Surprise Farms NeighborhoodHighlights
- Play Pool
- RV Gated
- Corner Lot
- Canyon Ridge Rated A-
- 1 Fireplace
- 5-minute walk to Dick McComb / Surprise Farms Community Park
About This Home
As of May 2021Gorgeous Family Home with a TON of added Features; Ceramic Tile Flooring 5 Bedrooms and 3 bathrooms with a huge Loft area Upstairs, Huge Master Bedroom w Double Sinks in Bathroom. Kitchen Boast plenty of Upgraded Maple Cabinets, Corian Counter Tops, Gas Stove, Double Ovens and Microwave. Out Back Enjoy your Resort Like Back Yard, Full Covered Patio, with Pool Fence, Pebble Tec Pool w/ Rock Water Feature, Family Fun Ready! RV Gate, Fresh Exterior Paint. Nice Quiet Park right across the street. Refrigerator can be purchased outside of escrow, shed on north side does not convey.
Last Buyer's Agent
Samir Rafeedie
Realty Ambassadors LLC License #BR004651000
Home Details
Home Type
- Single Family
Est. Annual Taxes
- $1,894
Year Built
- Built in 2005
Lot Details
- 6,618 Sq Ft Lot
- Desert faces the front and back of the property
- Block Wall Fence
- Corner Lot
- Front and Back Yard Sprinklers
- Sprinklers on Timer
Parking
- 2 Open Parking Spaces
- 3 Car Garage
- RV Gated
Home Design
- Wood Frame Construction
- Tile Roof
- Stucco
Interior Spaces
- 3,166 Sq Ft Home
- 2-Story Property
- Ceiling Fan
- 1 Fireplace
- Double Pane Windows
Kitchen
- Eat-In Kitchen
- Breakfast Bar
- Gas Cooktop
- Built-In Microwave
Flooring
- Carpet
- Tile
Bedrooms and Bathrooms
- 5 Bedrooms
- Primary Bathroom is a Full Bathroom
- 3 Bathrooms
- Dual Vanity Sinks in Primary Bathroom
- Bathtub With Separate Shower Stall
Laundry
- Laundry on upper level
- 220 Volts In Laundry
- Washer and Dryer Hookup
Outdoor Features
- Play Pool
- Covered patio or porch
Schools
- Western Peaks Elementary
- Willow Canyon High School
Utilities
- Refrigerated Cooling System
- Zoned Heating
- Heating System Uses Natural Gas
Community Details
- Property has a Home Owners Association
- Aam Llc Association, Phone Number (602) 957-9191
- Surprise Farms Phase 1B South Parcel 11 Subdivision
Listing and Financial Details
- Tax Lot 104
- Assessor Parcel Number 502-84-104
Ownership History
Purchase Details
Home Financials for this Owner
Home Financials are based on the most recent Mortgage that was taken out on this home.Purchase Details
Home Financials for this Owner
Home Financials are based on the most recent Mortgage that was taken out on this home.Purchase Details
Home Financials for this Owner
Home Financials are based on the most recent Mortgage that was taken out on this home.Purchase Details
Home Financials for this Owner
Home Financials are based on the most recent Mortgage that was taken out on this home.Similar Homes in the area
Home Values in the Area
Average Home Value in this Area
Purchase History
| Date | Type | Sale Price | Title Company |
|---|---|---|---|
| Warranty Deed | $499,000 | Fidelity Natl Ttl Agcy Inc | |
| Interfamily Deed Transfer | -- | Dhi Title Agency | |
| Warranty Deed | $295,000 | Dhi Title Agency | |
| Special Warranty Deed | $242,900 | Fidelity National Title |
Mortgage History
| Date | Status | Loan Amount | Loan Type |
|---|---|---|---|
| Open | $399,000 | New Conventional | |
| Previous Owner | $55,000 | Credit Line Revolving | |
| Previous Owner | $236,000 | New Conventional | |
| Previous Owner | $204,550 | New Conventional | |
| Previous Owner | $225,922 | Fannie Mae Freddie Mac |
Property History
| Date | Event | Price | Change | Sq Ft Price |
|---|---|---|---|---|
| 07/24/2025 07/24/25 | For Sale | $535,000 | +7.2% | $169 / Sq Ft |
| 05/28/2021 05/28/21 | Sold | $499,000 | 0.0% | $158 / Sq Ft |
| 05/03/2021 05/03/21 | Pending | -- | -- | -- |
| 04/30/2021 04/30/21 | For Sale | $499,000 | +69.2% | $158 / Sq Ft |
| 03/22/2016 03/22/16 | Sold | $295,000 | 0.0% | $93 / Sq Ft |
| 02/24/2016 02/24/16 | Pending | -- | -- | -- |
| 02/19/2016 02/19/16 | Price Changed | $295,000 | -1.7% | $93 / Sq Ft |
| 01/15/2016 01/15/16 | Price Changed | $300,000 | -3.2% | $95 / Sq Ft |
| 10/02/2015 10/02/15 | Price Changed | $310,000 | -4.6% | $98 / Sq Ft |
| 09/09/2015 09/09/15 | For Sale | $325,000 | 0.0% | $103 / Sq Ft |
| 09/16/2013 09/16/13 | Rented | $1,595 | -4.8% | -- |
| 08/30/2013 08/30/13 | Under Contract | -- | -- | -- |
| 07/15/2013 07/15/13 | For Rent | $1,675 | -- | -- |
Tax History Compared to Growth
Tax History
| Year | Tax Paid | Tax Assessment Tax Assessment Total Assessment is a certain percentage of the fair market value that is determined by local assessors to be the total taxable value of land and additions on the property. | Land | Improvement |
|---|---|---|---|---|
| 2025 | $1,854 | $25,154 | -- | -- |
| 2024 | $2,035 | $23,956 | -- | -- |
| 2023 | $2,035 | $39,480 | $7,890 | $31,590 |
| 2022 | $1,948 | $28,870 | $5,770 | $23,100 |
| 2021 | $2,054 | $27,210 | $5,440 | $21,770 |
| 2020 | $2,033 | $26,030 | $5,200 | $20,830 |
| 2019 | $1,978 | $24,010 | $4,800 | $19,210 |
| 2018 | $1,940 | $23,400 | $4,680 | $18,720 |
| 2017 | $1,854 | $20,500 | $4,100 | $16,400 |
| 2016 | $1,619 | $20,460 | $4,090 | $16,370 |
| 2015 | $1,925 | $18,930 | $3,780 | $15,150 |
Agents Affiliated with this Home
-
Tamra Lee Ulmer

Seller's Agent in 2025
Tamra Lee Ulmer
Arizona Resource Realty
(928) 474-2550
312 Total Sales
-
Marlene Cerreta

Seller's Agent in 2021
Marlene Cerreta
Cerreta Real Estate
(623) 266-6888
1 in this area
155 Total Sales
-
Melissa Dierks

Buyer's Agent in 2021
Melissa Dierks
RE/MAX
(623) 229-0154
3 in this area
186 Total Sales
-
Danny Lopez

Seller's Agent in 2016
Danny Lopez
eXp Realty
(623) 738-4894
1 in this area
31 Total Sales
-
S
Buyer's Agent in 2016
Samir Rafeedie
Realty Ambassadors LLC
-
Joe Delgado

Seller's Agent in 2013
Joe Delgado
Keller Williams Realty Professional Partners
(602) 790-0914
12 Total Sales
Map
Source: Arizona Regional Multiple Listing Service (ARMLS)
MLS Number: 5332257
APN: 502-84-104
- 15541 N 174th Ln
- 15610 N 173rd Ln
- 17225 W Carmen Dr
- 17301 W Caribbean Ln
- 17324 W Acapulco Ln
- 17532 W Caribbean Ln
- 17292 W Tara Ln
- 15955 N Cristine Ln
- 15519 N 171st Dr
- 16015 N Cristine Ln
- 15006 N 172nd Ln
- 17405 W Rimrock St
- 15941 N 171st Ln
- 17538 W Marshall Ln
- 17433 W Holland Ln
- 17346 W Rimrock St
- 17347 W Statler St
- 16139 N 171st Ln
- 17477 W Woodrow Ln
- 14922 N 172nd Dr
