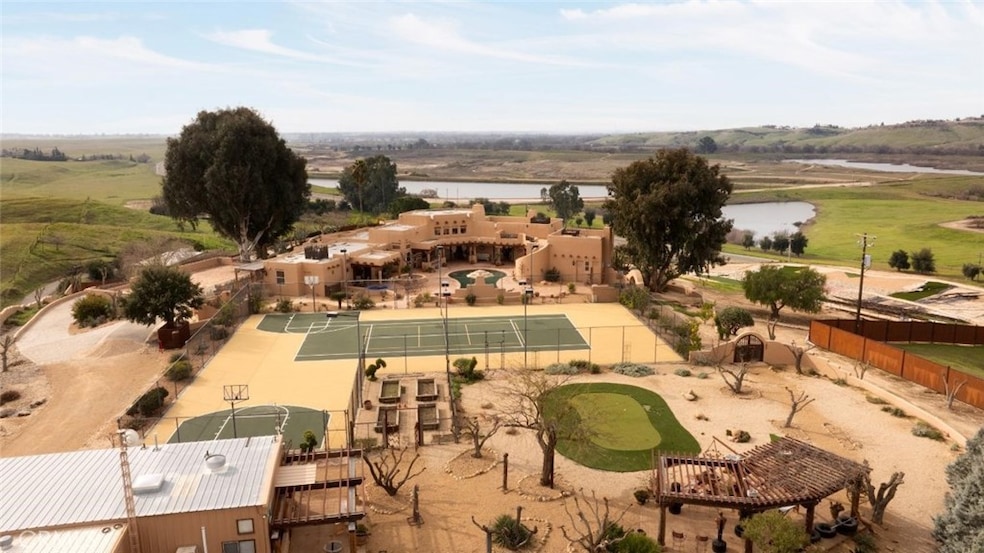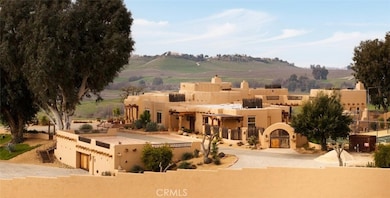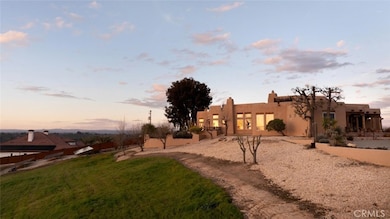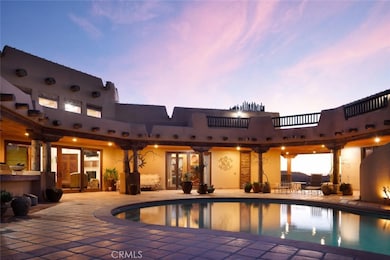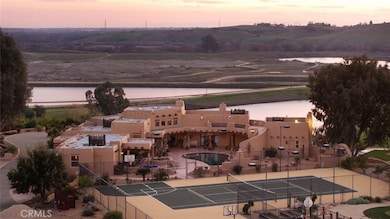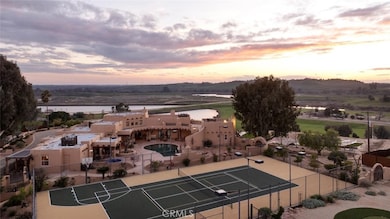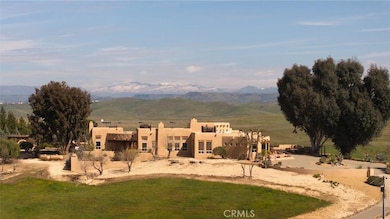15516 N Friant Rd Friant, CA 93626
Estimated payment $24,752/month
Highlights
- Private Pool
- River View
- Wolf Appliances
- East Elementary School Rated A
- 7.26 Acre Lot
- Fireplace in Primary Bedroom
About This Home
This extraordinary estate offers 360-degree views of Table Mountain, Sierra foothills, Friant Dam, & the San Joaquin Valley. A masterpiece of craftsmanship, it blends timeless finishes w/refined architectural detail. Saltillo tile flooring, hand-troweled walls, & soaring ceilings enhance the space. The living room features a gas fireplace, custom cabinetry, & double sliders opening to a resort-style pool. The formal dining rm has a built-in buffet & glass doors leading outside.The chef's kitchen boasts travertine counters, a Wolf range w/six burners, three ovens, a warming drawer, Subzero fridge, dual copper sinks, a mini wine fridge, ice maker, & two pantries. The primary suite offers a fireplace, sauna/steam shower, jetted tub, cedar-lined closets, & double sliders to the outdoors.A flexible living space serves as a soundproofed home theater/office/guest quarters w/courtyard access.A 1,600-bottle wine cellar w/a tasting area is accessible by elevator. The laundry room includes a Subzero fridge/freezer & a dog-friendly yard. The 3,000 sq. ft. garage holds up to 14 vehicles w/additional overhead parking. Amenities include tennis, pickleball, basketball, an in-ground jacuzzi, outdoor fireplace, BBQ, putting green, observation deck, & two independent guest homes w/a gym/shop. Secured by reinforced fencing, the estate also features owned solar, generators, a 5,000-gallon water tank, & a helipad. A rare retreat offering luxury, privacy, & premier amenities.
Listing Agent
Realty Concepts, Ltd Brokerage Email: SarahHedrickRealtor@gmail.com License #01371742 Listed on: 11/01/2025

Home Details
Home Type
- Single Family
Est. Annual Taxes
- $11,854
Year Built
- Built in 1997
Lot Details
- 7.26 Acre Lot
- Sprinkler System
- Property is zoned AE20
Parking
- 14 Car Attached Garage
Property Views
- River
- Bluff
- Pasture
Home Design
- Entry on the 1st floor
Interior Spaces
- 6,362 Sq Ft Home
- 1-Story Property
- Great Room
- Family Room
- Living Room with Fireplace
- Home Office
- Bonus Room with Fireplace
- Game Room
- Laundry Room
Kitchen
- Built-In Range
- Microwave
- Dishwasher
- Wolf Appliances
- Disposal
Bedrooms and Bathrooms
- 6 Main Level Bedrooms
- Fireplace in Primary Bedroom
- Hydromassage or Jetted Bathtub
- Steam Shower
- Separate Shower
Utilities
- Central Heating and Cooling System
- Private Water Source
- Septic Type Unknown
Additional Features
- Private Pool
- Pasture
Community Details
- No Home Owners Association
- Foothills
Listing and Financial Details
- Tax Lot D
- Assessor Parcel Number 30031045S
Map
Home Values in the Area
Average Home Value in this Area
Tax History
| Year | Tax Paid | Tax Assessment Tax Assessment Total Assessment is a certain percentage of the fair market value that is determined by local assessors to be the total taxable value of land and additions on the property. | Land | Improvement |
|---|---|---|---|---|
| 2025 | $11,854 | $1,015,503 | $223,982 | $791,521 |
| 2023 | $11,399 | $976,072 | $215,286 | $760,786 |
| 2022 | $11,245 | $956,934 | $211,065 | $745,869 |
| 2021 | $10,927 | $938,172 | $206,927 | $731,245 |
| 2020 | $10,884 | $928,553 | $204,806 | $723,747 |
| 2019 | $10,670 | $910,347 | $200,791 | $709,556 |
| 2018 | $10,434 | $892,498 | $196,854 | $695,644 |
| 2017 | $10,253 | $874,999 | $192,995 | $682,004 |
| 2016 | $9,902 | $857,843 | $189,211 | $668,632 |
| 2015 | $9,749 | $844,958 | $186,369 | $658,589 |
| 2014 | $9,566 | $828,408 | $182,719 | $645,689 |
Property History
| Date | Event | Price | List to Sale | Price per Sq Ft |
|---|---|---|---|---|
| 11/01/2025 11/01/25 | For Sale | $4,500,000 | -- | $707 / Sq Ft |
Purchase History
| Date | Type | Sale Price | Title Company |
|---|---|---|---|
| Interfamily Deed Transfer | -- | Chicago Title Company | |
| Interfamily Deed Transfer | -- | Chicago Title Company | |
| Interfamily Deed Transfer | -- | -- | |
| Interfamily Deed Transfer | -- | -- |
Source: California Regional Multiple Listing Service (CRMLS)
MLS Number: SC25251917
APN: 300-310-45S
- 15624 N Friant Rd
- 16937 N Friant Rd
- 3937 E Marcus Ave
- 3831 E Marcus Ave
- 12919 N Friant Rd
- 12911 N Friant Rd
- 19020 Via Bellagio
- 18978 Via Bellagio
- 4100 Sagebrush Rd
- 4072 Sagebrush Rd
- Orchestra Plan at Creekside Village at Tesoro Viejo - Choral Series II
- Symphony Plan at Creekside Village at Tesoro Viejo - Choral Series II
- Melody Plan at Creekside Village at Tesoro Viejo - Choral Series II
- 3947 Sagebrush Rd
- 3905 Sagebrush Rd
- 54 Via Bellagio
- 4026 Primrose Rd
- 0 Friant Unit 615221
- 18845 Via Bellagio
- 3998 Primrose Rd
- 4249 Hillside Rd
- 1739 E Autumn Sage Ave
- 1715 E Autumn Sage Ave
- 2020 Makenna Dr
- 10850 Braden Way
- 11233 N Alicante Dr
- 1877 E Turnberry Ave
- 287 Huntington Ave S
- 10668 N Lighthouse Dr
- 1116 Encore Way W
- 459 E Pebble Beach Dr
- 1586 E Granada Ave
- 1053 Traverse Dr S
- 9598 N Sharon Ave
- 2898 E Pryor Dr
- 1164 E Perrin Ave
- 1242 E Champlain Dr
- 9479 N Whitehouse Dr
- 1137 Granite W
- 2740 E Shepherd Ave
