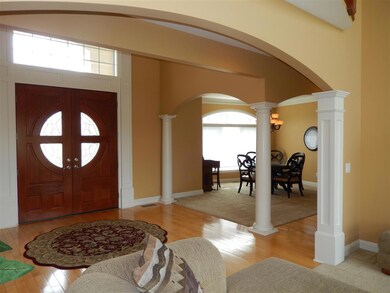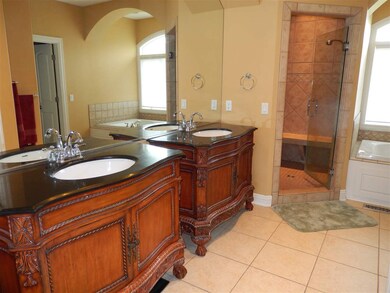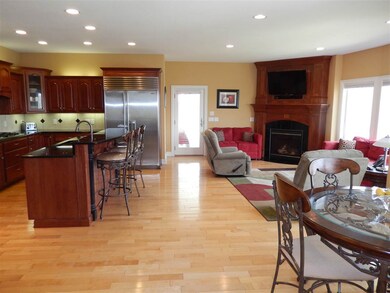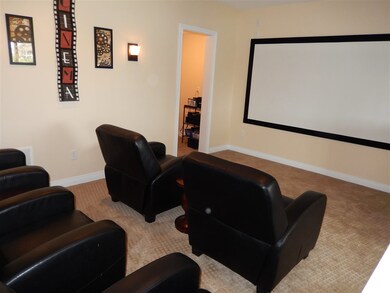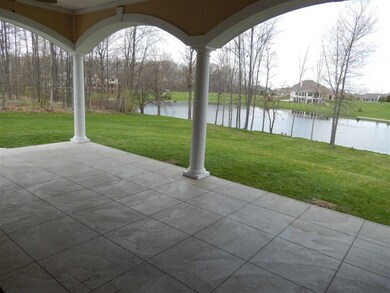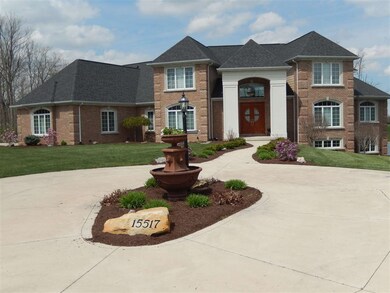
15517 Golden Eagle Nest Huntertown, IN 46748
Highlights
- Waterfront
- Dining Room with Fireplace
- Whirlpool Bathtub
- Cedar Canyon Elementary School Rated A-
- Lake, Pond or Stream
- Community Pool
About This Home
As of August 2023Grand home on highly desirable partially wooded cul-de-sac, pond 1.4 ACRE LOT. This POSSIBLE 6 BEDROOM classic with 4 CAR GARAGE is located in the estate section of PRESTIGIOUS TWIN EAGLES. LL with 3 sides of windows. Custom design floor plan with 2 MASTER SUITES, or mstr & nanny suite. Currently used is 1st floor mstr with 2nd master upstairs with sitting rm. Sitting room could be 10 x 17 w/i closet. Both spacious suites provide w/i ceramic showers & furniture based carved molding vanities. Quality abounds with 6 INCH EXTERIOR WALLS & ANDERSON WINDOWS, resulting in LOWER FUEL COSTS & EXTRA STRENGTH of construction. Interesting design & appeal with staircase to 2nd floor located conveniently in kitchen/hearth room area as opposed to crowding foyer & front door. Kitchen w/ GRANITE open to HEARTH ROOM WITH GAS LOG FIREPLACE & gorgeous views. Run this home from the convenient planning center & enjoy the 6 x 13 W/I PANTRY. High quality DACOR appliances include 5 BURNER GAS cooktop, CONVECTION oven, WARMING DRAWER & wave. SUB-ZERO refrigerator/freezer & FISHER PAYKAL 2 DRAWER dishwasher is ready for the chef. Entertain on the 14 x 24 covered porch w/ 2 ceiling fans, off the hearth room that overlooks the pond. LL has newer carpeting, 12 x 16 theater rm with mounted projection TV & screen that remain w/ the home, gas log fireplace, lg windows, 15 x 16 gym, & lg 5th 15 x 20 br, full ba w/ GRANITE & w-o to patio. Other desirable features include: zoned heating, 2 HVAC SYSTEMS & WALK UP STORAGE OVER LG GRGE that could become finished space. Large circular drive in front for guests plus drive to 4 car garage. Irrigation front & back that is supplied by the pond water, coat closet with cubbies, breakfast bar & coffee bar in kitchen.
Last Agent to Sell the Property
Coldwell Banker Real Estate Group Listed on: 04/29/2015

Last Buyer's Agent
John Sullivan
RE/MAX Results

Home Details
Home Type
- Single Family
Est. Annual Taxes
- $6,926
Year Built
- Built in 2006
Lot Details
- 1.4 Acre Lot
- Lot Dimensions are 273x236x232x248
- Waterfront
HOA Fees
- $72 Monthly HOA Fees
Parking
- 4 Car Attached Garage
Home Design
- Brick Exterior Construction
- Vinyl Construction Material
Interior Spaces
- 2-Story Property
- Built-In Features
- Ceiling Fan
- Gas Log Fireplace
- Dining Room with Fireplace
- 2 Fireplaces
- Home Security System
- Disposal
- Gas Dryer Hookup
Bedrooms and Bathrooms
- 5 Bedrooms
- En-Suite Primary Bedroom
- In-Law or Guest Suite
- Whirlpool Bathtub
Basement
- Walk-Out Basement
- 1 Bathroom in Basement
- 1 Bedroom in Basement
Outdoor Features
- Lake, Pond or Stream
- Covered patio or porch
Location
- Suburban Location
Schools
- Cedar Canyon Elementary School
- Maple Creek Middle School
- Carroll High School
Utilities
- Forced Air Heating and Cooling System
- Heating System Uses Gas
Listing and Financial Details
- Assessor Parcel Number 02-02-16-404-002.000-057
Community Details
Overview
- Twin Eagle Subdivision
Recreation
- Community Pool
Ownership History
Purchase Details
Home Financials for this Owner
Home Financials are based on the most recent Mortgage that was taken out on this home.Purchase Details
Home Financials for this Owner
Home Financials are based on the most recent Mortgage that was taken out on this home.Similar Homes in Huntertown, IN
Home Values in the Area
Average Home Value in this Area
Purchase History
| Date | Type | Sale Price | Title Company |
|---|---|---|---|
| Warranty Deed | -- | Renaissance Title | |
| Corporate Deed | -- | Commonwealth/Dreibelbiss Tit |
Mortgage History
| Date | Status | Loan Amount | Loan Type |
|---|---|---|---|
| Open | $520,000 | New Conventional | |
| Previous Owner | $137,305 | Credit Line Revolving | |
| Previous Owner | $657,431 | Unknown | |
| Previous Owner | $121,410 | Balloon |
Property History
| Date | Event | Price | Change | Sq Ft Price |
|---|---|---|---|---|
| 08/24/2023 08/24/23 | Sold | $1,015,000 | 0.0% | $158 / Sq Ft |
| 07/30/2023 07/30/23 | Pending | -- | -- | -- |
| 07/30/2023 07/30/23 | Price Changed | $1,015,000 | +1.8% | $158 / Sq Ft |
| 07/27/2023 07/27/23 | For Sale | $997,000 | +53.4% | $155 / Sq Ft |
| 07/13/2015 07/13/15 | Sold | $650,000 | -5.1% | $112 / Sq Ft |
| 06/06/2015 06/06/15 | Pending | -- | -- | -- |
| 04/29/2015 04/29/15 | For Sale | $684,900 | -- | $118 / Sq Ft |
Tax History Compared to Growth
Tax History
| Year | Tax Paid | Tax Assessment Tax Assessment Total Assessment is a certain percentage of the fair market value that is determined by local assessors to be the total taxable value of land and additions on the property. | Land | Improvement |
|---|---|---|---|---|
| 2020 | $6,976 | $729,300 | $144,000 | $585,300 |
| 2019 | -- | $719,900 | $144,000 | $575,900 |
| 2018 | -- | $726,400 | $144,000 | $582,400 |
| 2017 | -- | $695,800 | $144,000 | $551,800 |
| 2016 | -- | $696,000 | $144,000 | $552,000 |
| 2014 | -- | $685,400 | $144,000 | $541,400 |
| 2013 | -- | $619,300 | $144,000 | $475,300 |
Agents Affiliated with this Home
-
Erica Jamison

Seller's Agent in 2023
Erica Jamison
Coldwell Banker Real Estate Group
(260) 489-2000
30 Total Sales
-
A.J. Sheehe

Buyer's Agent in 2023
A.J. Sheehe
CENTURY 21 Bradley Realty, Inc
(260) 705-7887
126 Total Sales
-
Charla Sheray

Seller's Agent in 2015
Charla Sheray
Coldwell Banker Real Estate Group
(260) 437-9914
28 Total Sales
-

Buyer's Agent in 2015
John Sullivan
RE/MAX
(260) 466-4755
Map
Source: Indiana Regional MLS
MLS Number: 201518983
APN: 02-02-16-404-002.000-057
- 15287 Cranwood Ct
- 381 Elderwood Ct
- 102 Elderwood Ct
- 110 Tawney Eagle Ct
- 171 Tumbling Stone Ct
- 101 Twin Eagles Blvd W
- 15727 Tawney Eagle Cove
- 335 Ephron Ct
- 15812 Winterberry Ct
- 15813 Winterberry Ct
- 15386 Canyon Bay Run
- 15829 Winterberry Ct
- 1108 Southerly Point
- 119 Artisan Pass
- 2412 E Gump Rd
- 15114 Dunton Rd
- 16265 Gemma Pass
- 15925 Weston Glen
- 16741 Feldspar Ln
- 111 Big Rock Pass

