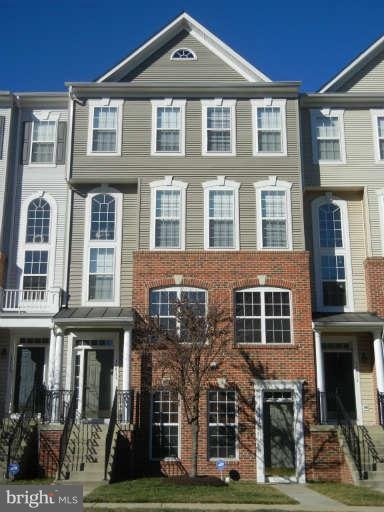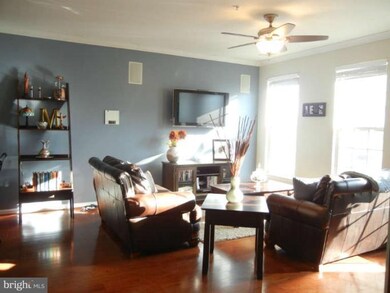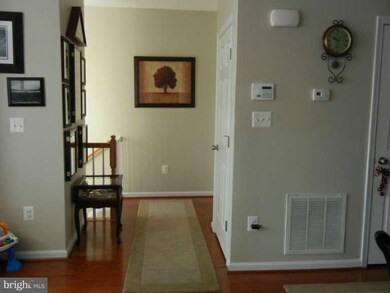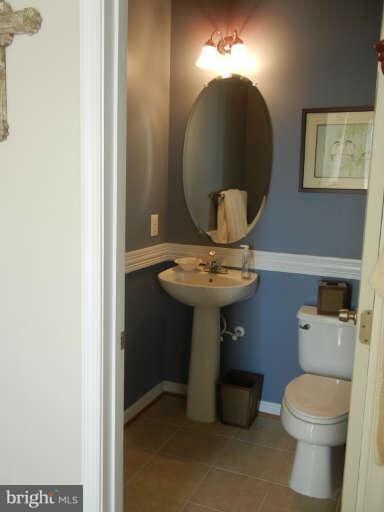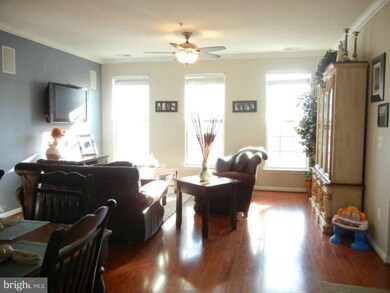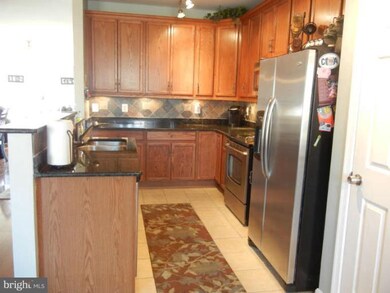
15517 John Diskin Cir Unit 37 Woodbridge, VA 22191
Rippon Landing NeighborhoodHighlights
- No Units Above
- Colonial Architecture
- Wood Flooring
- Open Floorplan
- Vaulted Ceiling
- Attic
About This Home
As of April 2013Fantastic opportunity to own this fully upgraded home located less than 2 miles from the Rippon VRE and less than 1 mile to I-95 and Stonebridge shopping center. Timberlake hardwood floors, granite kitchen counters, stone backsplash, stainless steel appliances, integrated structured wiring, home networking, whole-home media integration, Samsung smart washer and dryer, tons of storage and more!
Last Agent to Sell the Property
Joe Cottrell
RE/MAX Allegiance
Last Buyer's Agent
Fei Wong
Samson Properties

Townhouse Details
Home Type
- Townhome
Est. Annual Taxes
- $3,068
Year Built
- Built in 2007
Lot Details
- No Units Above
- Property is in very good condition
HOA Fees
- $186 Monthly HOA Fees
Parking
- 1 Car Attached Garage
- Rear-Facing Garage
- Garage Door Opener
- Driveway
- On-Street Parking
- Off-Street Parking
Home Design
- Colonial Architecture
- Vinyl Siding
Interior Spaces
- 2,366 Sq Ft Home
- Property has 2 Levels
- Open Floorplan
- Crown Molding
- Vaulted Ceiling
- Ceiling Fan
- Recessed Lighting
- Double Pane Windows
- Low Emissivity Windows
- Window Treatments
- Sliding Doors
- Insulated Doors
- Entrance Foyer
- Family Room Off Kitchen
- Combination Dining and Living Room
- Storage Room
- Utility Room
- Wood Flooring
- Attic
Kitchen
- Breakfast Room
- Electric Oven or Range
- Microwave
- Ice Maker
- Dishwasher
- Upgraded Countertops
- Disposal
Bedrooms and Bathrooms
- 3 Bedrooms
- En-Suite Primary Bedroom
- En-Suite Bathroom
- 2.5 Bathrooms
Laundry
- Laundry Room
- Front Loading Dryer
- Front Loading Washer
Home Security
- Intercom
- Flood Lights
Outdoor Features
- Multiple Balconies
- Outdoor Storage
Utilities
- Forced Air Heating and Cooling System
- Vented Exhaust Fan
- Natural Gas Water Heater
- Public Septic
Listing and Financial Details
- Home warranty included in the sale of the property
- Assessor Parcel Number 250691
Community Details
Overview
- Association fees include lawn maintenance, snow removal, trash
- Powells Run Village Condominiu Community
Amenities
- Common Area
Ownership History
Purchase Details
Home Financials for this Owner
Home Financials are based on the most recent Mortgage that was taken out on this home.Purchase Details
Home Financials for this Owner
Home Financials are based on the most recent Mortgage that was taken out on this home.Purchase Details
Home Financials for this Owner
Home Financials are based on the most recent Mortgage that was taken out on this home.Map
Similar Homes in Woodbridge, VA
Home Values in the Area
Average Home Value in this Area
Purchase History
| Date | Type | Sale Price | Title Company |
|---|---|---|---|
| Warranty Deed | $289,990 | -- | |
| Special Warranty Deed | $230,000 | -- | |
| Special Warranty Deed | $349,448 | -- |
Mortgage History
| Date | Status | Loan Amount | Loan Type |
|---|---|---|---|
| Previous Owner | $225,834 | FHA | |
| Previous Owner | $349,448 | New Conventional |
Property History
| Date | Event | Price | Change | Sq Ft Price |
|---|---|---|---|---|
| 12/30/2015 12/30/15 | Rented | $1,800 | -2.7% | -- |
| 12/30/2015 12/30/15 | Under Contract | -- | -- | -- |
| 11/21/2015 11/21/15 | For Rent | $1,850 | 0.0% | -- |
| 04/01/2013 04/01/13 | Sold | $289,990 | 0.0% | $123 / Sq Ft |
| 02/16/2013 02/16/13 | Pending | -- | -- | -- |
| 01/21/2013 01/21/13 | For Sale | $289,990 | -- | $123 / Sq Ft |
Tax History
| Year | Tax Paid | Tax Assessment Tax Assessment Total Assessment is a certain percentage of the fair market value that is determined by local assessors to be the total taxable value of land and additions on the property. | Land | Improvement |
|---|---|---|---|---|
| 2024 | $3,859 | $388,000 | $97,600 | $290,400 |
| 2023 | $3,727 | $358,200 | $89,500 | $268,700 |
| 2022 | $3,633 | $328,000 | $81,400 | $246,600 |
| 2021 | $3,791 | $310,200 | $76,800 | $233,400 |
| 2020 | $4,613 | $297,600 | $73,800 | $223,800 |
| 2019 | $4,321 | $278,800 | $70,300 | $208,500 |
| 2018 | $3,405 | $282,000 | $70,200 | $211,800 |
| 2017 | $3,518 | $285,200 | $66,100 | $219,100 |
| 2016 | $3,517 | $287,900 | $66,500 | $221,400 |
| 2015 | $3,634 | $293,300 | $67,200 | $226,100 |
| 2014 | $3,634 | $291,400 | $66,600 | $224,800 |
Source: Bright MLS
MLS Number: 1003317028
APN: 8290-99-4874.02
- 15825 John Diskin Cir Unit 77
- 15616 John Diskin Cir
- 15718 John Diskin Cir
- 15534 Exmore Ct
- 2457 Battery Hill Cir
- 15645 Horseshoe Ln
- 2358 Battery Hill Cir
- 2386 Battery Hill Cir
- 2139 Callao Ct
- 15648 William Bayliss Ct
- 15323 Gatehouse Terrace
- 2143 Gunsmith Terrace
- 2636 Neabsco Common Place
- 2525 Tabor Ct
- 2905 Rotterdam Loop
- 2339 Kew Gardens Dr
- 2259 Kew Gardens Dr
- 2592 Neabsco Common Place
- 2620 Neabsco Common Place
- 2937 Stockholm Way
