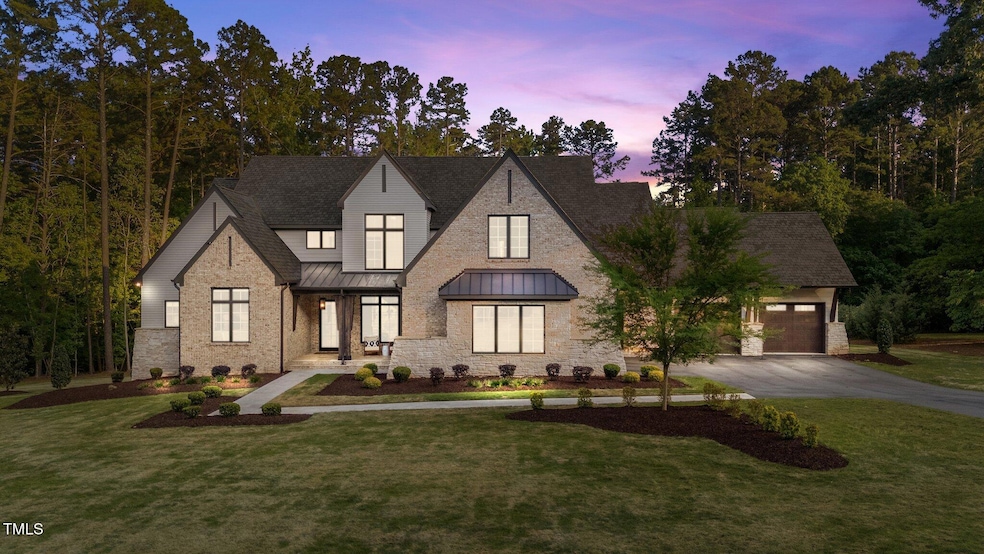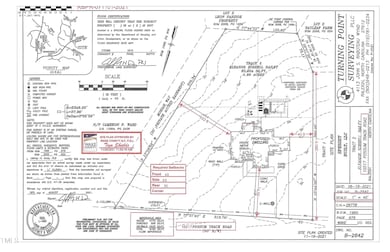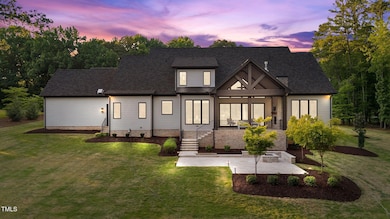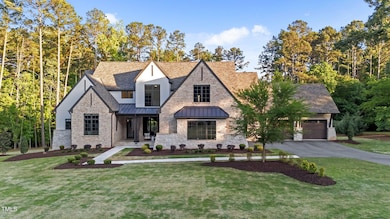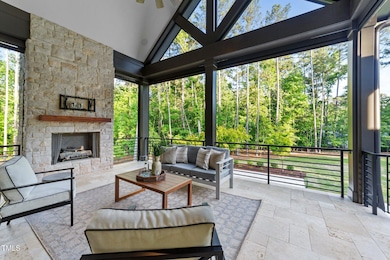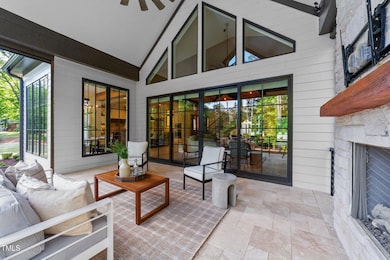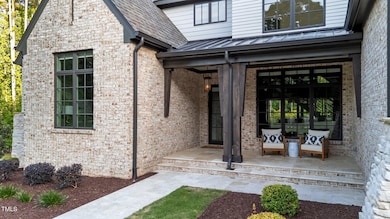15517 Possum Track Rd Raleigh, NC 27614
Falls Lake NeighborhoodEstimated payment $15,767/month
Highlights
- Media Room
- 1.86 Acre Lot
- Wolf Appliances
- Brassfield Elementary School Rated A-
- Open Floorplan
- Living Room with Fireplace
About This Home
Stunning custom-crafted Speight Built home, originally showcased as a 2022 Parade of Homes entry. Expertly built with high-end finishes and a 4-car garage, this 5-bedroom, 5.5-bath residence has over 5,500 square feet and sits on a beautifully landscaped 1.86-acre homesite with a private, wooded backyard. According to the survey, the lot may be able to accommodate a pool in the designated area. ''No guarantees are made; buyers should perform their own due diligence with a licensed pool professional.''
Located just south of the Falls Lake and within a short distance of the Mountains-to-Sea Trail, the property offers easy access to fishing, boating, hiking, and stunning sunsets—just a 2-3 minute drive to the nearest boat ramp. Bright, open layout. Main floor showcases wide-plank hardwood flooring, sleek painted black wooden stair railings, and dramatic exposed beams. A inviting entry opens to an elegant seating area, complete with a striking mid-century modern chandelier. Just beyond, a wet bar with lighted glass-front cabinetry, floating shelves, and a built-in beverage fridge. The kitchen is a true showpiece! At its heart is a professional-grade 48'' Wolf 6-burner gas range with griddle, paired with a custom Wolf exhaust hood and convenient pot filler faucet. A 48'' SubZero built-in refrigerator/freezer, Asko dishwasher, and Wolf built-in convection oven and microwave round out the top-tier appliance package. Floating shelves, Quartzite countertops, and soft-close cabinetry with brushed gold hardware offer a clean and modern aesthetic. Spacious walk-in pantry with custom open shelving, ample cabinetry, and a KitchenAid fridge/freezer combo with built-in icemaker, and a sleek under-cabinet task lighting. Just beyond the kitchen, the sun-drenched dining area is surrounded by floor-to-ceiling windows—offering peaceful views of the private, wooded backyard. The primary suite is a private and relaxing retreat! Exposed wood ceiling beams add warmth and character, while expansive black-framed windows offer breathtaking views of the wooded landscape. A modern brushed gold chandelier provides a refined focal point.
The spa-like bath is anchored by an elegant freestanding soaking tub beneath a large picture window, a luxurious walk-in shower with dual rainfall shower heads and a built-in bench. Floating dual vanities with quartz countertops, rich wood cabinetry, and designer brushed gold fixtures complete the look. Additional features include custom lighting, large format heated floor tile, and direct access to dual walk-in closets with built-in storage systems. A main-level guest suite offers privacy with a full bath featuring a tiled walk-in shower and stylish finishes. The dedicated study overlooks the front lawn and includes a statement light fixture and natural light. A sleek half bath nearby features a floating Quartzite,vanity, gold accents, and modern lighting. The covered porch is an outdoor oasis, featuring automated Phantom Screens for year-round comfort and a stunning floor-to-ceiling stone fireplace. Soaring vaulted ceilings with exposed beams frame expansive views of the private, wooded backyard. Just beyond, a large travertine tile patio with built-in fire pit offers the perfect setting for outdoor entertaining or quiet evenings. The family room impresses with soaring ceilings, a sleek linear gas fireplace, and oversized windows. A trio of woven pendant lights adds warmth and texture, while the open flow to the kitchen and covered porch creates an ideal layout. Upstairs offers three spacious bedrooms with en-suite baths, a large bonus room featuring a window seat with built-in storage, and a home theatre with surround sound, wet bar, microwave, and beverage fridge—plus two generous unfinished storage areas. Additional highlights include pre-wiring for security, two EV/Tesla charging stations, built-in garage storage cabinets, audio wiring in the kitchen and back porch, pow
Home Details
Home Type
- Single Family
Est. Annual Taxes
- $15,272
Year Built
- Built in 2022
Lot Details
- 1.86 Acre Lot
- Landscaped with Trees
- Private Yard
- Back and Front Yard
- Property is zoned R-80W
Parking
- 4 Car Attached Garage
- Front Facing Garage
- Side Facing Garage
- Garage Door Opener
- 4 Open Parking Spaces
Home Design
- Transitional Architecture
- Modernist Architecture
- Modern Architecture
- Brick Veneer
- Brick Foundation
- Combination Foundation
- Architectural Shingle Roof
- Metal Roof
- Stone Veneer
Interior Spaces
- 5,537 Sq Ft Home
- 2-Story Property
- Open Floorplan
- Wet Bar
- Wired For Sound
- Built-In Features
- Bar Fridge
- Beamed Ceilings
- Tray Ceiling
- Smooth Ceilings
- Cathedral Ceiling
- Ceiling Fan
- Recessed Lighting
- Pendant Lighting
- Ventless Fireplace
- Gas Log Fireplace
- Double Pane Windows
- Insulated Windows
- Family Room
- Living Room with Fireplace
- 2 Fireplaces
- Breakfast Room
- Dining Room
- Media Room
- Home Office
- Bonus Room
- Screened Porch
- Storage
- Unfinished Attic
Kitchen
- Walk-In Pantry
- Convection Oven
- Gas Range
- Range Hood
- Microwave
- Ice Maker
- Dishwasher
- Wolf Appliances
- Stainless Steel Appliances
- Kitchen Island
- Quartz Countertops
Flooring
- Wood
- Carpet
- Tile
Bedrooms and Bathrooms
- 5 Bedrooms | 2 Main Level Bedrooms
- Primary Bedroom on Main
- Dual Closets
- Walk-In Closet
- Primary bathroom on main floor
- Double Vanity
- Freestanding Bathtub
- Soaking Tub
- Bathtub with Shower
- Shower Only
- Walk-in Shower
Laundry
- Laundry Room
- Laundry in multiple locations
- Stacked Washer and Dryer
- Sink Near Laundry
Home Security
- Prewired Security
- Carbon Monoxide Detectors
- Fire and Smoke Detector
Outdoor Features
- Fire Pit
- Rain Gutters
Schools
- Brassfield Elementary School
- West Millbrook Middle School
- Millbrook High School
Utilities
- Central Heating and Cooling System
- Heating System Uses Natural Gas
- Heat Pump System
- Vented Exhaust Fan
- Natural Gas Connected
- Well
- Tankless Water Heater
- Water Softener is Owned
- Septic Tank
- Septic System
- High Speed Internet
- Phone Available
Community Details
- No Home Owners Association
- Built by Speight Built, LLC
- Electric Vehicle Charging Station
Listing and Financial Details
- Assessor Parcel Number 1810235316
Map
Home Values in the Area
Average Home Value in this Area
Tax History
| Year | Tax Paid | Tax Assessment Tax Assessment Total Assessment is a certain percentage of the fair market value that is determined by local assessors to be the total taxable value of land and additions on the property. | Land | Improvement |
|---|---|---|---|---|
| 2025 | $15,729 | $2,505,319 | $361,340 | $2,143,979 |
| 2024 | $15,272 | $2,456,041 | $368,480 | $2,087,561 |
| 2023 | $12,653 | $1,620,263 | $231,500 | $1,388,763 |
| 2022 | $2,501 | $343,597 | $231,500 | $112,097 |
| 2021 | $2,434 | $343,597 | $231,500 | $112,097 |
| 2020 | $2,394 | $343,597 | $231,500 | $112,097 |
| 2019 | $1,657 | $261,604 | $170,600 | $91,004 |
| 2018 | $583 | $261,604 | $170,600 | $91,004 |
| 2017 | $1,280 | $261,604 | $170,600 | $91,004 |
| 2016 | $392 | $261,604 | $170,600 | $91,004 |
| 2015 | $407 | $278,853 | $191,920 | $86,933 |
| 2014 | $655 | $278,853 | $191,920 | $86,933 |
Property History
| Date | Event | Price | List to Sale | Price per Sq Ft | Prior Sale |
|---|---|---|---|---|---|
| 11/07/2025 11/07/25 | Price Changed | $2,750,000 | -5.2% | $497 / Sq Ft | |
| 09/03/2025 09/03/25 | Price Changed | $2,900,000 | -3.3% | $524 / Sq Ft | |
| 07/14/2025 07/14/25 | Price Changed | $3,000,000 | -4.8% | $542 / Sq Ft | |
| 06/06/2025 06/06/25 | For Sale | $3,150,000 | +34.0% | $569 / Sq Ft | |
| 12/17/2024 12/17/24 | Sold | $2,350,000 | 0.0% | $419 / Sq Ft | View Prior Sale |
| 07/11/2024 07/11/24 | Pending | -- | -- | -- | |
| 06/23/2024 06/23/24 | Price Changed | $2,350,000 | -7.8% | $419 / Sq Ft | |
| 05/13/2024 05/13/24 | Price Changed | $2,550,000 | -3.8% | $455 / Sq Ft | |
| 04/19/2024 04/19/24 | For Sale | $2,650,000 | +6.0% | $472 / Sq Ft | |
| 12/15/2023 12/15/23 | Off Market | $2,500,000 | -- | -- | |
| 12/15/2023 12/15/23 | Off Market | $380,000 | -- | -- | |
| 12/15/2023 12/15/23 | Off Market | $380,000 | -- | -- | |
| 11/07/2022 11/07/22 | Sold | $2,500,000 | 0.0% | $458 / Sq Ft | View Prior Sale |
| 08/17/2022 08/17/22 | Pending | -- | -- | -- | |
| 07/14/2022 07/14/22 | For Sale | $2,500,000 | 0.0% | $458 / Sq Ft | |
| 06/24/2022 06/24/22 | Price Changed | $2,500,000 | +557.9% | $458 / Sq Ft | |
| 08/16/2021 08/16/21 | Sold | $380,000 | 0.0% | $304 / Sq Ft | View Prior Sale |
| 08/16/2021 08/16/21 | Sold | $380,000 | -9.5% | $303 / Sq Ft | View Prior Sale |
| 07/01/2021 07/01/21 | Pending | -- | -- | -- | |
| 07/01/2021 07/01/21 | Pending | -- | -- | -- | |
| 06/29/2021 06/29/21 | For Sale | $419,998 | 0.0% | $337 / Sq Ft | |
| 06/29/2021 06/29/21 | For Sale | $419,998 | 0.0% | $335 / Sq Ft | |
| 05/12/2021 05/12/21 | Pending | -- | -- | -- | |
| 05/12/2021 05/12/21 | Pending | -- | -- | -- | |
| 05/10/2021 05/10/21 | Price Changed | $419,998 | 0.0% | $337 / Sq Ft | |
| 04/12/2021 04/12/21 | Price Changed | $419,998 | -1.2% | $335 / Sq Ft | |
| 02/23/2021 02/23/21 | Price Changed | $425,000 | 0.0% | $341 / Sq Ft | |
| 02/23/2021 02/23/21 | Price Changed | $425,000 | -5.6% | $339 / Sq Ft | |
| 01/30/2021 01/30/21 | For Sale | $450,000 | 0.0% | $361 / Sq Ft | |
| 12/16/2020 12/16/20 | For Sale | $450,000 | -- | $359 / Sq Ft |
Purchase History
| Date | Type | Sale Price | Title Company |
|---|---|---|---|
| Special Warranty Deed | $2,900,000 | None Listed On Document | |
| Special Warranty Deed | $2,900,000 | None Listed On Document | |
| Deed In Lieu Of Foreclosure | $2,350,000 | None Listed On Document | |
| Warranty Deed | -- | None Listed On Document | |
| Warranty Deed | -- | -- | |
| Warranty Deed | $380,000 | None Available | |
| Interfamily Deed Transfer | -- | None Available | |
| Warranty Deed | $345,000 | None Available | |
| Warranty Deed | $300,000 | -- |
Mortgage History
| Date | Status | Loan Amount | Loan Type |
|---|---|---|---|
| Open | $2,900,000 | Seller Take Back | |
| Closed | $2,900,000 | Seller Take Back | |
| Previous Owner | $2,000,000 | New Conventional | |
| Previous Owner | $299,900 | Seller Take Back |
Source: Doorify MLS
MLS Number: 10101475
APN: 1810.03-23-5316-000
- 2924 Tutman Ct
- 1317 Woodgate Manor Ct
- 6820 Brixley Cir
- 12317 Lockhart Ln
- 6121 Carlyle Dr
- 1301 Glenden Falls Way
- 6469 Sanctuary Falls Dr
- 1004 Buttar Ln
- 308 Swans Mill Crossing
- 12037 Deer Run
- 11808 Edgewater Ct
- 11913 Aspenwald Dr
- 12012 Six Forks Rd
- 12301 Hardee Rd
- 12413 Hardee Rd
- 1508 Acres Way
- 600 Brittany Bay E
- 1629 Adams Mountain Rd
- 12117 Cliffside Cir
- 7009 Averige Dr
- 10536 Dr
- 7304 Hasentree Club Dr
- 10621 Cahill Rd
- 1500 River Mill Dr Unit 309
- 10716 Marthas Way
- 1550 Dunn Rd Unit ID1284671P
- 1540 Dunn Rd Unit ID1284649P
- 1540 Dunn Rd Unit ID1284670P
- 1540 Dunn Rd Unit ID1284657P
- 1540 Dunn Rd Unit ID1241755P
- 13104 Townfield Dr
- 10529 Pleasant Branch Dr Unit 101
- 10533 Pleasant Branch Dr Unit 101
- 12524 Waterlow Park Ln
- 10536 Pleasant Branch Dr
- 2308 Wispy Green Ln
- 12223 Penrose Trail
- 12201 Oakwood View Dr
- 2400 Garden Hill Dr
- 2608 Vega Ct
