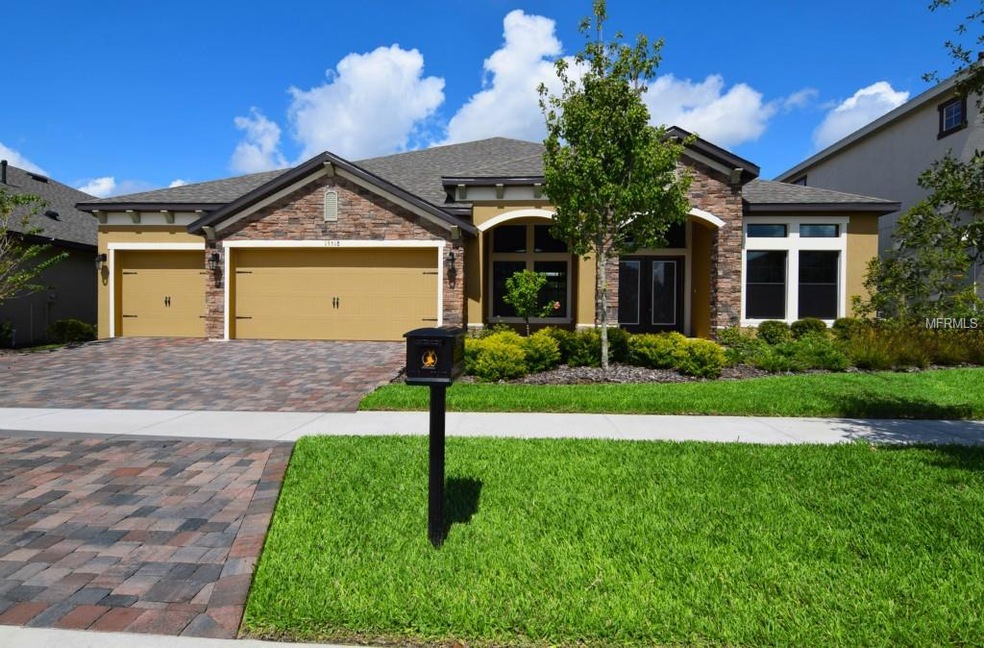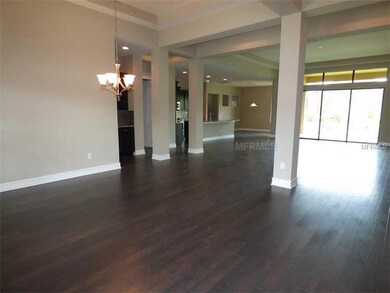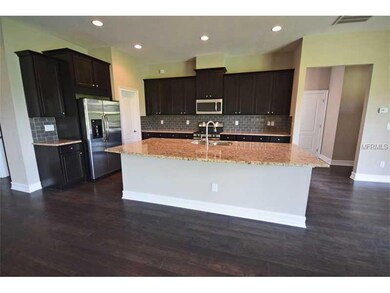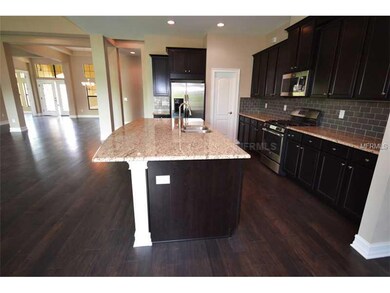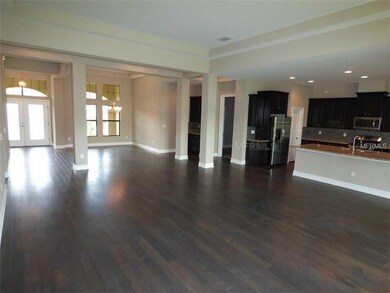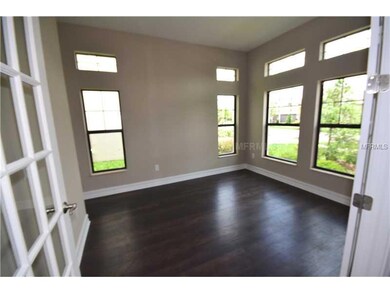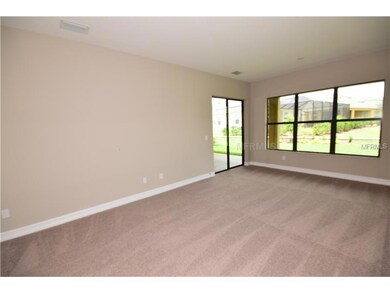
15518 Starling Crossing Dr Lithia, FL 33547
FishHawk Ranch NeighborhoodHighlights
- Fitness Center
- Newly Remodeled
- Deck
- Stowers Elementary School Rated A
- Open Floorplan
- Cathedral Ceiling
About This Home
As of June 2021NEW CONSTRUCTION - Last chance to own a NEW Cardel Home in Starling! Welcome home to all of the luxury you deserve! Stunning hardwood floors throughout the main living area greet you as soon as you enter through the double glass doors of this Mediterranean style home. This wide open floor plan allows for perfect entertaining with a kitchen that will satisfy the most discerning chef! Plenty of solid maple cabinets with crown molding, granite countertops, stainless steel appliances and a huge center island- all overlooking the great room. There is plenty of space to retreat, either to the den/study or into the master suite which features a garden tub, separate shower and separate sinks. The master suite also offers two large wardrobe closets and plenty of windows that allow natural light to fill the room. In addition there are floor to ceiling sliding glass doors that open on to the extended, covered lanai. Two bedrooms share the secondary bathroom and the fourth bedroom has an en suite, full bath! Don't miss the upstairs bonus room on this home complete with a half bath. All of this in your home, not to mention location! Top rated schools located close by and over 30 miles of nature trails, 3 fitness centers, 7 pools, clay tennis courts and much more. Live the life in the home that you deserve here in FishHawk Ranch. Use pref lender and receive $8k towards closing costs. All facts to be verified by builder.
Home Details
Home Type
- Single Family
Est. Annual Taxes
- $3,844
Year Built
- Built in 2014 | Newly Remodeled
Lot Details
- 8,276 Sq Ft Lot
- Lot Dimensions are 70.0x121.0
- Unincorporated Location
- South Facing Home
- Irrigation
- Property is zoned PD
HOA Fees
- $7 Monthly HOA Fees
Parking
- 3 Car Attached Garage
- Garage Door Opener
Home Design
- Mediterranean Architecture
- Slab Foundation
- Shingle Roof
- Block Exterior
- Stucco
Interior Spaces
- 3,704 Sq Ft Home
- Open Floorplan
- Crown Molding
- Cathedral Ceiling
- Sliding Doors
- Great Room
- Family Room Off Kitchen
- Formal Dining Room
- Den
- Bonus Room
- Inside Utility
- Laundry in unit
- Fire and Smoke Detector
Kitchen
- Eat-In Kitchen
- Range
- Microwave
- Dishwasher
- Solid Wood Cabinet
- Disposal
Flooring
- Wood
- Carpet
- Ceramic Tile
Bedrooms and Bathrooms
- 4 Bedrooms
- Walk-In Closet
Eco-Friendly Details
- Energy-Efficient Insulation
Outdoor Features
- Deck
- Covered Patio or Porch
Schools
- Stowers Elementary School
- Barrington Middle School
- Newsome High School
Utilities
- Central Heating and Cooling System
- High Speed Internet
- Cable TV Available
Listing and Financial Details
- Legal Lot and Block 2 / 000036
- Assessor Parcel Number U-20-30-21-9R9-000036-00002.0
- $2,798 per year additional tax assessments
Community Details
Overview
- Fishhawk Ranch Subdivision
- The community has rules related to deed restrictions
Recreation
- Tennis Courts
- Community Playground
- Fitness Center
- Community Pool
- Park
Ownership History
Purchase Details
Home Financials for this Owner
Home Financials are based on the most recent Mortgage that was taken out on this home.Purchase Details
Home Financials for this Owner
Home Financials are based on the most recent Mortgage that was taken out on this home.Purchase Details
Home Financials for this Owner
Home Financials are based on the most recent Mortgage that was taken out on this home.Similar Homes in Lithia, FL
Home Values in the Area
Average Home Value in this Area
Purchase History
| Date | Type | Sale Price | Title Company |
|---|---|---|---|
| Warranty Deed | $675,000 | Hillsborough Title Inc | |
| Warranty Deed | $510,000 | Hillsborough Title Llc | |
| Special Warranty Deed | $425,000 | Hillsborough Title Llc |
Mortgage History
| Date | Status | Loan Amount | Loan Type |
|---|---|---|---|
| Open | $405,000 | New Conventional | |
| Previous Owner | $486,200 | New Conventional | |
| Previous Owner | $484,350 | New Conventional | |
| Previous Owner | $430,761 | VA |
Property History
| Date | Event | Price | Change | Sq Ft Price |
|---|---|---|---|---|
| 06/30/2021 06/30/21 | Sold | $675,000 | +8.0% | $174 / Sq Ft |
| 05/23/2021 05/23/21 | Pending | -- | -- | -- |
| 05/21/2021 05/21/21 | For Sale | $625,000 | +22.5% | $161 / Sq Ft |
| 05/31/2019 05/31/19 | Sold | $510,000 | 0.0% | $131 / Sq Ft |
| 04/02/2019 04/02/19 | Pending | -- | -- | -- |
| 03/29/2019 03/29/19 | For Sale | $510,000 | +20.0% | $131 / Sq Ft |
| 08/17/2018 08/17/18 | Off Market | $425,000 | -- | -- |
| 01/23/2015 01/23/15 | Sold | $425,000 | -7.6% | $115 / Sq Ft |
| 12/10/2014 12/10/14 | Pending | -- | -- | -- |
| 08/22/2014 08/22/14 | Price Changed | $459,990 | -3.2% | $124 / Sq Ft |
| 08/13/2014 08/13/14 | Price Changed | $474,990 | -2.1% | $128 / Sq Ft |
| 06/02/2014 06/02/14 | Price Changed | $484,990 | -2.0% | $131 / Sq Ft |
| 04/15/2014 04/15/14 | Price Changed | $494,900 | -1.0% | $134 / Sq Ft |
| 03/08/2014 03/08/14 | Price Changed | $499,900 | -1.7% | $135 / Sq Ft |
| 01/29/2014 01/29/14 | For Sale | $508,603 | -- | $137 / Sq Ft |
Tax History Compared to Growth
Tax History
| Year | Tax Paid | Tax Assessment Tax Assessment Total Assessment is a certain percentage of the fair market value that is determined by local assessors to be the total taxable value of land and additions on the property. | Land | Improvement |
|---|---|---|---|---|
| 2024 | $12,717 | $619,899 | $126,630 | $493,269 |
| 2023 | $12,911 | $588,894 | $109,746 | $479,148 |
| 2022 | $12,010 | $539,247 | $109,746 | $429,501 |
| 2021 | $8,223 | $370,452 | $0 | $0 |
| 2020 | $8,114 | $365,337 | $84,420 | $280,917 |
| 2019 | $8,240 | $352,524 | $80,199 | $272,325 |
| 2018 | $4,046 | $354,466 | $0 | $0 |
| 2017 | $8,870 | $347,175 | $0 | $0 |
| 2016 | $8,867 | $348,692 | $0 | $0 |
| 2015 | $9,938 | $358,318 | $0 | $0 |
| 2014 | $4,296 | $337,396 | $0 | $0 |
| 2013 | -- | $54,873 | $0 | $0 |
Agents Affiliated with this Home
-
Loredana Peterson

Seller's Agent in 2021
Loredana Peterson
EZ CHOICE REALTY
(813) 530-5114
43 in this area
69 Total Sales
-
Steven Moran

Buyer's Agent in 2021
Steven Moran
KELLER WILLIAMS SUBURBAN TAMPA
(813) 661-2476
27 in this area
203 Total Sales
-
Dianne Sanchez
D
Buyer's Agent in 2019
Dianne Sanchez
SIGNATURE REALTY ASSOCIATES
(813) 689-3115
6 in this area
13 Total Sales
-
George Shea

Buyer Co-Listing Agent in 2019
George Shea
SIGNATURE REALTY ASSOCIATES
(813) 541-2390
269 in this area
528 Total Sales
-
Dawn Turner
D
Seller Co-Listing Agent in 2015
Dawn Turner
SIGNATURE REALTY ASSOCIATES
(813) 453-4905
8 in this area
39 Total Sales
-
Bob Abruzzese
B
Buyer's Agent in 2015
Bob Abruzzese
SIGNATURE REALTY ASSOCIATES
16 in this area
28 Total Sales
Map
Source: Stellar MLS
MLS Number: T2612201
APN: U-20-30-21-9R9-000036-00002.0
- 5310 Sanderling Ridge Dr
- 5117 Longspur Ct
- 5409 Fishhawk Ridge Dr
- 16016 Persimmon Grove Dr
- 5406 Fishhawk Ridge Dr
- 5316 Candler View Dr
- 15706 Starling Water Dr
- 15861 Starling Water Dr
- 14919 Fishhawk Preserve Dr
- 15758 Fishhawk Falls Dr
- 15733 Fishhawk Falls Dr
- 4524 Spring Rd
- 5857 Fishhawk Ridge Dr
- 14715 Fishhawk Preserve Dr
- 5717 Fishhawk Ridge Dr
- 5864 Fishhawk Ridge Dr
- 15922 Fishhawk Creek Ln
- 4424 Rose St
- 5712 Fishhawk Ridge Dr
- 15813 Fishhawk Falls Dr
