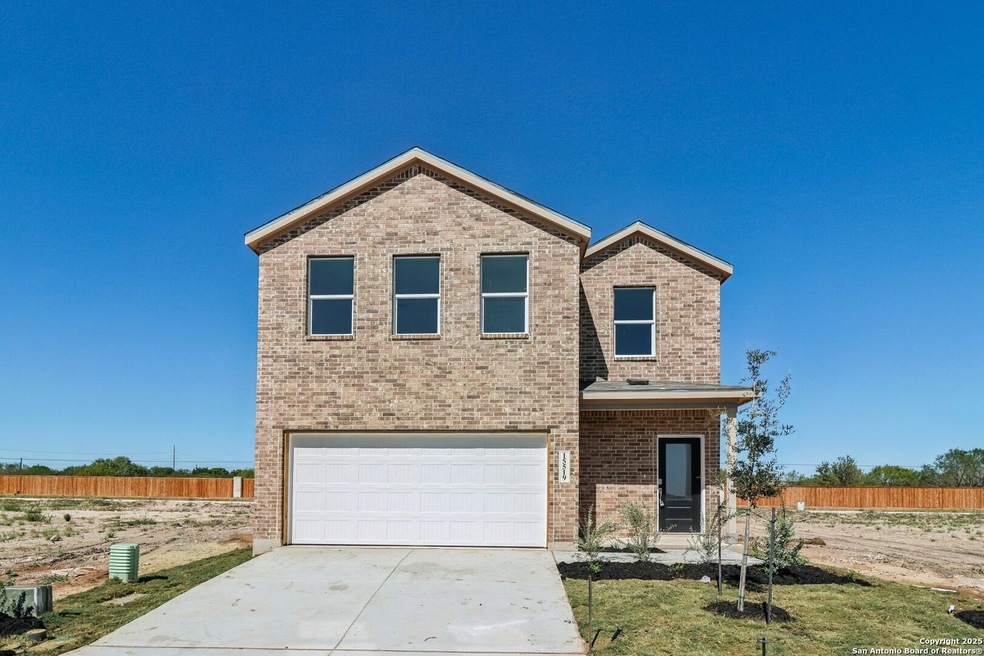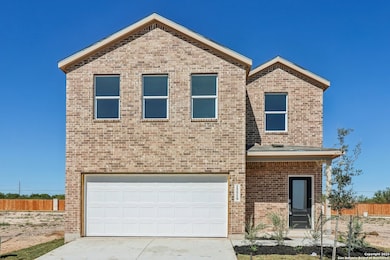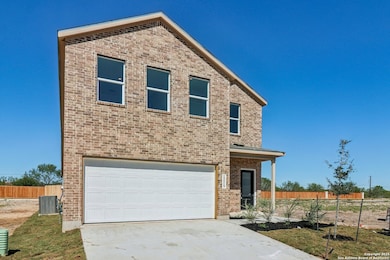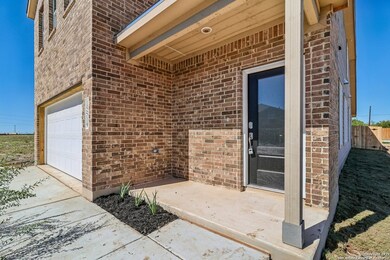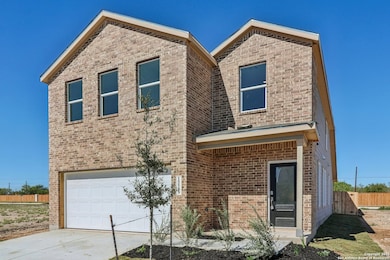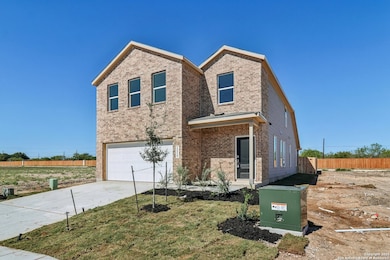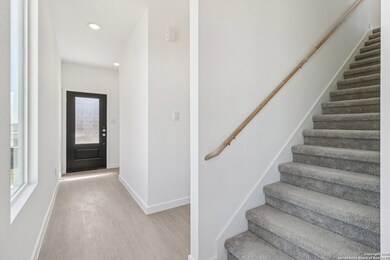15519 Crescent Pine San Antonio, TX 78253
Estimated payment $2,230/month
Highlights
- New Construction
- Two Living Areas
- Ceiling Fan
- Harlan High School Rated A-
- Central Heating and Cooling System
- Carpet
About This Home
Welcome to 15519 Crescent Pine, a beautiful two-story home located in the sought-after Summerlin community. This impressive residence features 5 spacious bedrooms and 3 full bathrooms, offering a thoughtful and versatile layout. The brick exterior adds timeless curb appeal, while the open floor plan and abundant natural light create a warm and inviting atmosphere throughout. The chef-inspired kitchen includes a large island and elegant finishes, perfect for both casual dining and entertaining. The primary suite, along with an additional bedroom, is conveniently located on the first floor for added comfort. Upstairs, a generous family room provides additional living space. Enjoy outdoor living on the covered patio, overlooking a fully fenced backyard with fresh grass, ideal for relaxing or hosting gatherings.
Home Details
Home Type
- Single Family
Year Built
- Built in 2025 | New Construction
HOA Fees
- $40 Monthly HOA Fees
Parking
- 2 Car Garage
Home Design
- Brick Exterior Construction
- Slab Foundation
- Composition Roof
Interior Spaces
- Property has 2 Levels
- Ceiling Fan
- Window Treatments
- Two Living Areas
- Carpet
- Washer Hookup
Bedrooms and Bathrooms
- 5 Bedrooms
- 3 Full Bathrooms
Schools
- Potranco Elementary School
- Medina Val High School
Additional Features
- 5,227 Sq Ft Lot
- Central Heating and Cooling System
Community Details
- Spectrum Association Managment Association
- Built by Lennar
- Summerlin Subdivision
- Mandatory home owners association
Listing and Financial Details
- Legal Lot and Block 12 / 6
Map
Home Values in the Area
Average Home Value in this Area
Property History
| Date | Event | Price | List to Sale | Price per Sq Ft |
|---|---|---|---|---|
| 11/03/2025 11/03/25 | Off Market | -- | -- | -- |
| 10/31/2025 10/31/25 | For Sale | $349,900 | -- | -- |
Source: San Antonio Board of REALTORS®
MLS Number: 1919629
- Hawthorne - 1802 Plan at Summerlin
- Eleanor - 2396 Plan at Summerlin
- Isabella - 1585 Plan at Summerlin
- Riley - 2511 Plan at Summerlin
- Easton - 1388 Plan at Summerlin
- Rudy - 1900 Plan at Summerlin
- Avery - 1681 Plan at Summerlin
- Frederick - 2260 Plan at Summerlin
- 15522 Doublecreek Dr
- 15518 Doublecreek Dr
- 15514 Doublecreek Dr
- 15518 Crescent Pine Crescent
- Lucia Plan at Summerlin - Eventide Collection
- 15527 Doublecreek Dr
- Bergen Plan at Summerlin - Eventide Collection
- 15550 Crescent Pine Crescent
- Bryce Plan at Summerlin - Eventide Collection
- 15547 Doublecreek Dr
- Cornwall Plan at Summerlin - Eventide Collection
- Santo Plan at Summerlin - Eventide Collection
- 490 Abigail
- 2230 Croaker Creek
- 2234 Croaker Creek
- 2218 Croaker Creek
- 15355 Olive Pigeon
- 15315 Olive Pigeon
- 5221 Monarch Bend
- 5479 Daphne Path
- 108 Sabine Gull
- 5447 Calton Bend
- 15203 Sacred Ibis
- 15668 Crimson Topaz
- 1025 Pacific Monarch
- 1115 Western Whipbird
- 1006 Pacific Monarch
- 15326 Brown Violetear
- 1110 Andean Emerald
- 15562 Crimson Topaz
- 15403 Shortwing
- 917 Cozumel Emerald
