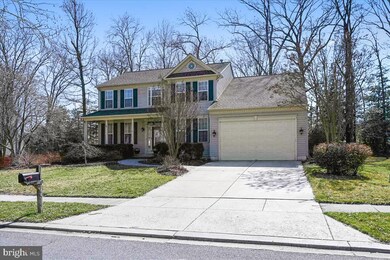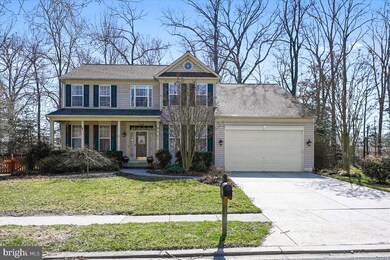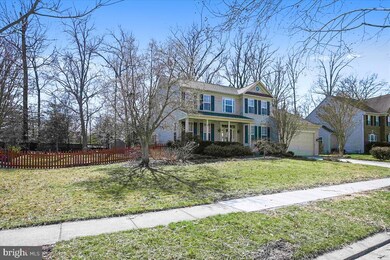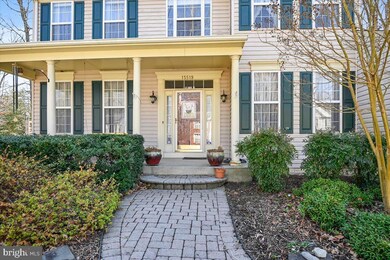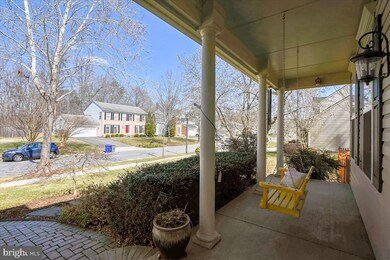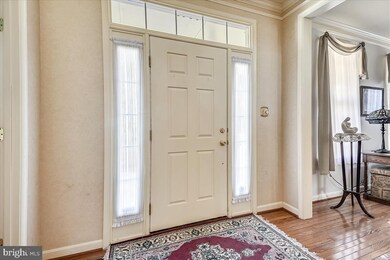
15519 Orchard Run Dr Bowie, MD 20715
Saddlebrook East NeighborhoodHighlights
- View of Trees or Woods
- Clubhouse
- Partially Wooded Lot
- Colonial Architecture
- Deck
- Vaulted Ceiling
About This Home
As of May 2022COMING SOON APRIL 1, 2022.
SADDLEBROOK... HONEY, WE HAVE FOUND OUR HOME.... Saddlebrook's finest colonial is an amazing home**It is a center hall plan with almost 3000 square feet above grade plus a finished basement**There is a covered front porch**The the main level has a first floor library, formal living room, dining room, powder room, spacious eatin kitchen adjacent to a lovely family room with gas fireplace* The kitchen has an island and ceramic floor ** There are hardwood floors in the office, living room, dining room, and hall** There is a deck and screened porch (with cathedral ceiling) overlooking the large wooded lot with fenced back yard** The basement has a rec room, 5th bedroom, full bath, storage area** The second floor has 4 nice-sized bedrooms, a laundry room and 2 full baths**The master bedroom has vaulted ceilings, a spacious walkin closet, a super bath with soak tub, and separate shower**The HVAC is less than 5 yrs old **Exterior motion activated lighting** 10' x 16' Storage Shed** Security System** Whole House Fan** Ring Doorbell** Whole House Gas Powered Generator** The community has a pool, tennis courts, and a playground***This is an awesome home with all of the finest features!
Home Details
Home Type
- Single Family
Est. Annual Taxes
- $8,744
Year Built
- Built in 2000
Lot Details
- 0.39 Acre Lot
- Cul-De-Sac
- Back Yard Fenced
- Landscaped
- No Through Street
- Level Lot
- Sprinkler System
- Partially Wooded Lot
- Backs to Trees or Woods
- Property is in excellent condition
- Property is zoned RR
HOA Fees
- $68 Monthly HOA Fees
Parking
- 2 Car Direct Access Garage
- Front Facing Garage
- Garage Door Opener
- Driveway
Property Views
- Woods
- Garden
Home Design
- Colonial Architecture
- Block Foundation
- Frame Construction
Interior Spaces
- Property has 3 Levels
- Crown Molding
- Vaulted Ceiling
- Fireplace With Glass Doors
- Fireplace Mantel
- Gas Fireplace
- Double Pane Windows
- Window Screens
- Family Room Off Kitchen
- Dining Area
- Flood Lights
- Attic
Kitchen
- Breakfast Area or Nook
- Eat-In Kitchen
- Stove
- Ice Maker
- Dishwasher
- Disposal
Flooring
- Wood
- Carpet
- Ceramic Tile
Bedrooms and Bathrooms
- En-Suite Bathroom
Laundry
- Dryer
- Washer
Finished Basement
- Heated Basement
- Basement Fills Entire Space Under The House
- Connecting Stairway
- Exterior Basement Entry
- Sump Pump
Outdoor Features
- Deck
- Screened Patio
- Exterior Lighting
- Rain Gutters
- Porch
Schools
- Yorktown Elementary School
- Samuel Ogle Middle School
- Bowie High School
Utilities
- Forced Air Heating and Cooling System
- Vented Exhaust Fan
- Natural Gas Water Heater
Listing and Financial Details
- Tax Lot 31
- Assessor Parcel Number 17142928125
Community Details
Overview
- Association fees include common area maintenance, management, pool(s), reserve funds, recreation facility
- Saddlebrook Subdivision
- Property Manager
Amenities
- Common Area
- Clubhouse
- Community Center
Recreation
- Tennis Courts
- Community Playground
- Community Pool
Ownership History
Purchase Details
Home Financials for this Owner
Home Financials are based on the most recent Mortgage that was taken out on this home.Purchase Details
Home Financials for this Owner
Home Financials are based on the most recent Mortgage that was taken out on this home.Purchase Details
Purchase Details
Similar Homes in Bowie, MD
Home Values in the Area
Average Home Value in this Area
Purchase History
| Date | Type | Sale Price | Title Company |
|---|---|---|---|
| Deed | $644,973 | Fidelity National Title | |
| Deed | $420,000 | Atg Title Inc | |
| Deed | $300,955 | -- | |
| Deed | $43,500 | -- |
Mortgage History
| Date | Status | Loan Amount | Loan Type |
|---|---|---|---|
| Open | $644,973 | No Value Available | |
| Closed | $644,973 | New Conventional | |
| Previous Owner | $300,500 | New Conventional | |
| Previous Owner | $86,500 | Credit Line Revolving | |
| Previous Owner | $300,000 | New Conventional | |
| Previous Owner | $37,000 | Stand Alone Second |
Property History
| Date | Event | Price | Change | Sq Ft Price |
|---|---|---|---|---|
| 05/09/2022 05/09/22 | Sold | $716,637 | +7.8% | $174 / Sq Ft |
| 04/06/2022 04/06/22 | Price Changed | $665,000 | -7.2% | $161 / Sq Ft |
| 04/05/2022 04/05/22 | Pending | -- | -- | -- |
| 04/05/2022 04/05/22 | Price Changed | $716,637 | 0.0% | $174 / Sq Ft |
| 04/04/2022 04/04/22 | Off Market | $716,637 | -- | -- |
| 04/01/2022 04/01/22 | For Sale | $665,000 | +58.3% | $161 / Sq Ft |
| 10/18/2013 10/18/13 | Sold | $420,000 | -7.7% | $144 / Sq Ft |
| 08/19/2013 08/19/13 | Pending | -- | -- | -- |
| 08/19/2013 08/19/13 | For Sale | $455,000 | +8.3% | $156 / Sq Ft |
| 08/10/2013 08/10/13 | Off Market | $420,000 | -- | -- |
| 07/30/2013 07/30/13 | Price Changed | $455,000 | -3.2% | $156 / Sq Ft |
| 06/28/2013 06/28/13 | For Sale | $469,900 | -- | $161 / Sq Ft |
Tax History Compared to Growth
Tax History
| Year | Tax Paid | Tax Assessment Tax Assessment Total Assessment is a certain percentage of the fair market value that is determined by local assessors to be the total taxable value of land and additions on the property. | Land | Improvement |
|---|---|---|---|---|
| 2024 | $9,990 | $615,400 | $0 | $0 |
| 2023 | $9,459 | $555,700 | $0 | $0 |
| 2022 | $8,397 | $496,000 | $102,600 | $393,400 |
| 2021 | $16,794 | $482,100 | $0 | $0 |
| 2020 | $8,149 | $468,200 | $0 | $0 |
| 2019 | $7,632 | $454,300 | $101,300 | $353,000 |
| 2018 | $6,274 | $438,267 | $0 | $0 |
| 2017 | $7,454 | $422,233 | $0 | $0 |
| 2016 | -- | $406,200 | $0 | $0 |
| 2015 | -- | $396,767 | $0 | $0 |
| 2014 | $6,204 | $387,333 | $0 | $0 |
Agents Affiliated with this Home
-

Seller's Agent in 2022
Bev Langley
Coldwell Banker (NRT-Southeast-MidAtlantic)
(410) 320-0282
1 in this area
246 Total Sales
-

Buyer's Agent in 2022
Merry Sloane
RE/MAX
(301) 943-8612
1 in this area
19 Total Sales
-

Seller's Agent in 2013
Catherine Hamel
Long & Foster
(301) 802-8151
1 in this area
112 Total Sales
-

Buyer's Agent in 2013
Carmen Prather
RE/MAX
(301) 536-0111
144 Total Sales
Map
Source: Bright MLS
MLS Number: MDPG2034982
APN: 14-2928125
- 7905 Oxfarm Ct
- 4503 Oakview Ln
- 13312 Overbrook Ln
- 4412 Ockford Ln
- 4101 Yardley Ct
- 13310 Yarland Ln
- 4202 Yarnell Ct
- 4025 Chelmont Ln
- 12904 Cherrywood Ln
- 12909 Cherrywood Ln
- 4000 Welsley Ln
- 12400 Rambling Ln
- 3912 Wakefield Ln
- 12515 Canfield Ln
- 12520 Chelton Ln
- 3900 Chapel Forge Dr
- 12513 Chalford Ln
- 3705 Chapel Forge Dr
- 13015 Victoria Heights Dr
- 13052 Marquette Ln

