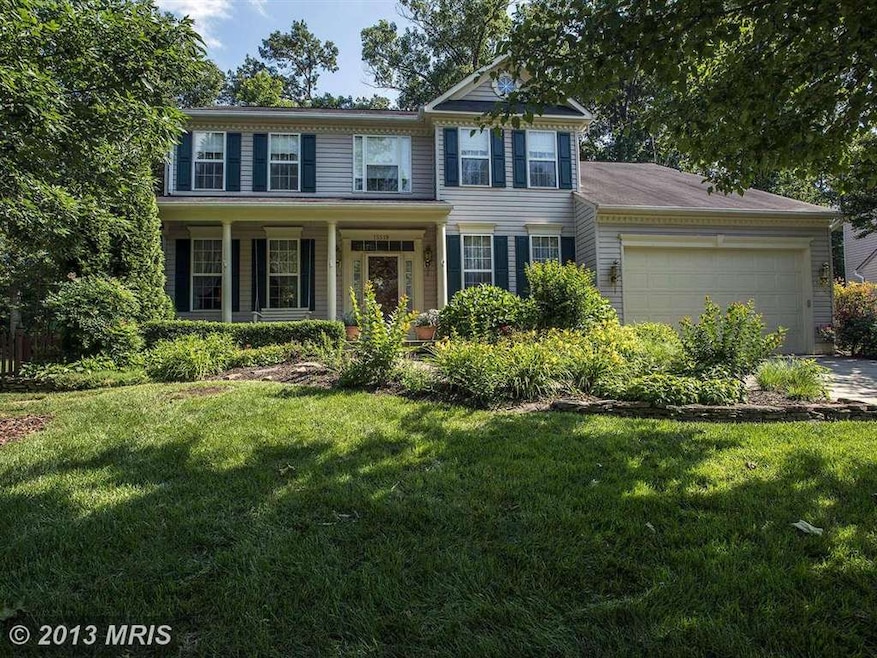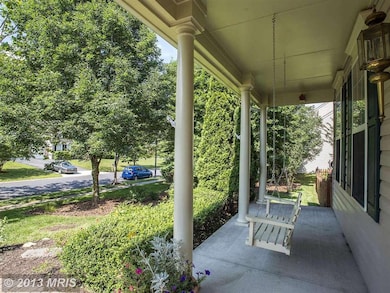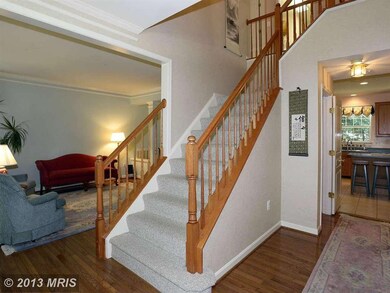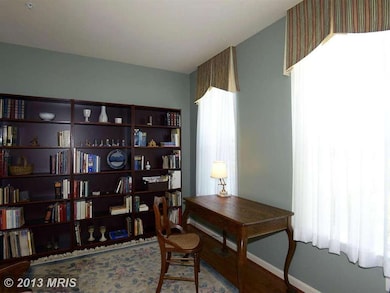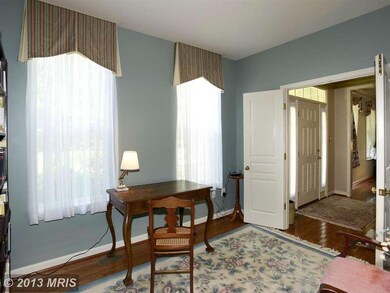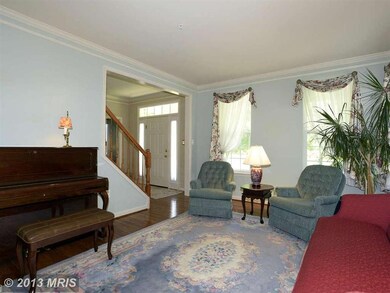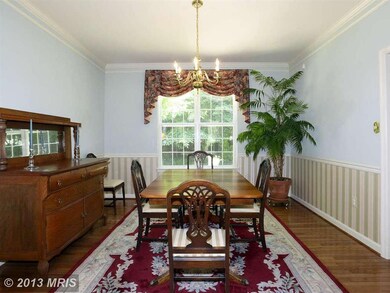
15519 Orchard Run Dr Bowie, MD 20715
Saddlebrook East NeighborhoodHighlights
- Colonial Architecture
- Private Lot
- Wood Flooring
- Deck
- Backs to Trees or Woods
- 1 Fireplace
About This Home
As of May 2022Check out virtual tour for all pics! Enjoy a cool drink on the spacious screened porch (screened underneath too so no bugs!) overlooking the large wooded lot after a hard day at work. Entertainer's paradise with huge kitchen opening to family room, plenty of party room in the finished basement, & a nice deck to hold that backyard BBQ. Fully fenced yard.
Last Agent to Sell the Property
Long & Foster Real Estate, Inc. License #31116 Listed on: 06/28/2013

Home Details
Home Type
- Single Family
Est. Annual Taxes
- $7,326
Year Built
- Built in 2000
Lot Details
- 0.39 Acre Lot
- Property is Fully Fenced
- Private Lot
- Sprinkler System
- Backs to Trees or Woods
- Property is in very good condition
- Property is zoned RR
HOA Fees
- $38 Monthly HOA Fees
Parking
- 2 Car Attached Garage
- Garage Door Opener
Home Design
- Colonial Architecture
- Asphalt Roof
- Vinyl Siding
Interior Spaces
- Property has 3 Levels
- Crown Molding
- 1 Fireplace
- Window Treatments
- Family Room Off Kitchen
- Dining Area
- Wood Flooring
Kitchen
- Eat-In Kitchen
- Gas Oven or Range
- Microwave
- Dishwasher
- Disposal
Bedrooms and Bathrooms
- 4 Bedrooms
- En-Suite Bathroom
- 3.5 Bathrooms
Laundry
- Dryer
- Washer
Finished Basement
- Exterior Basement Entry
- Sump Pump
Outdoor Features
- Deck
- Screened Patio
- Porch
Utilities
- Forced Air Heating and Cooling System
- Vented Exhaust Fan
- Natural Gas Water Heater
Community Details
- Built by MID-ATLANTIC
- Saddlebrook Subdivision
Listing and Financial Details
- Home warranty included in the sale of the property
- Tax Lot 31
- Assessor Parcel Number 17142928125
- $611 Front Foot Fee per year
Ownership History
Purchase Details
Home Financials for this Owner
Home Financials are based on the most recent Mortgage that was taken out on this home.Purchase Details
Home Financials for this Owner
Home Financials are based on the most recent Mortgage that was taken out on this home.Purchase Details
Purchase Details
Similar Homes in Bowie, MD
Home Values in the Area
Average Home Value in this Area
Purchase History
| Date | Type | Sale Price | Title Company |
|---|---|---|---|
| Deed | $644,973 | Fidelity National Title | |
| Deed | $420,000 | Atg Title Inc | |
| Deed | $300,955 | -- | |
| Deed | $43,500 | -- |
Mortgage History
| Date | Status | Loan Amount | Loan Type |
|---|---|---|---|
| Open | $644,973 | No Value Available | |
| Closed | $644,973 | New Conventional | |
| Previous Owner | $300,500 | New Conventional | |
| Previous Owner | $86,500 | Credit Line Revolving | |
| Previous Owner | $300,000 | New Conventional | |
| Previous Owner | $37,000 | Stand Alone Second |
Property History
| Date | Event | Price | Change | Sq Ft Price |
|---|---|---|---|---|
| 05/09/2022 05/09/22 | Sold | $716,637 | +7.8% | $174 / Sq Ft |
| 04/06/2022 04/06/22 | Price Changed | $665,000 | -7.2% | $161 / Sq Ft |
| 04/05/2022 04/05/22 | Pending | -- | -- | -- |
| 04/05/2022 04/05/22 | Price Changed | $716,637 | 0.0% | $174 / Sq Ft |
| 04/04/2022 04/04/22 | Off Market | $716,637 | -- | -- |
| 04/01/2022 04/01/22 | For Sale | $665,000 | +58.3% | $161 / Sq Ft |
| 10/18/2013 10/18/13 | Sold | $420,000 | -7.7% | $144 / Sq Ft |
| 08/19/2013 08/19/13 | Pending | -- | -- | -- |
| 08/19/2013 08/19/13 | For Sale | $455,000 | +8.3% | $156 / Sq Ft |
| 08/10/2013 08/10/13 | Off Market | $420,000 | -- | -- |
| 07/30/2013 07/30/13 | Price Changed | $455,000 | -3.2% | $156 / Sq Ft |
| 06/28/2013 06/28/13 | For Sale | $469,900 | -- | $161 / Sq Ft |
Tax History Compared to Growth
Tax History
| Year | Tax Paid | Tax Assessment Tax Assessment Total Assessment is a certain percentage of the fair market value that is determined by local assessors to be the total taxable value of land and additions on the property. | Land | Improvement |
|---|---|---|---|---|
| 2024 | $9,990 | $615,400 | $0 | $0 |
| 2023 | $9,459 | $555,700 | $0 | $0 |
| 2022 | $8,397 | $496,000 | $102,600 | $393,400 |
| 2021 | $16,794 | $482,100 | $0 | $0 |
| 2020 | $8,149 | $468,200 | $0 | $0 |
| 2019 | $7,632 | $454,300 | $101,300 | $353,000 |
| 2018 | $6,274 | $438,267 | $0 | $0 |
| 2017 | $7,454 | $422,233 | $0 | $0 |
| 2016 | -- | $406,200 | $0 | $0 |
| 2015 | -- | $396,767 | $0 | $0 |
| 2014 | $6,204 | $387,333 | $0 | $0 |
Agents Affiliated with this Home
-
Bev Langley

Seller's Agent in 2022
Bev Langley
Coldwell Banker (NRT-Southeast-MidAtlantic)
(410) 320-0282
1 in this area
258 Total Sales
-
Merry Sloane

Buyer's Agent in 2022
Merry Sloane
RE/MAX
(301) 943-8612
1 in this area
19 Total Sales
-
Catherine Hamel

Seller's Agent in 2013
Catherine Hamel
Long & Foster
(301) 802-8151
1 in this area
114 Total Sales
-
Carmen Prather

Buyer's Agent in 2013
Carmen Prather
RE/MAX
(301) 536-0111
142 Total Sales
Map
Source: Bright MLS
MLS Number: 1003592612
APN: 14-2928125
- 4512 Orangewood Ln
- 13446 Overbrook Ln
- 7905 Oxfarm Ct
- 4503 Oakview Ln
- 7930 Orchard Park Way
- 13205 Overbrook Ln
- 4412 Ockford Ln
- 13115 Yorktown Dr
- 15111 Roving Wood Dr
- 4025 Chelmont Ln
- 8023 Race Horse Ln
- 3906 York Ln
- 12403 Rambling Ln
- 12503 Rambling Ln
- 12904 Cherrywood Ln
- 13458 Yorktown Dr
- 12520 Chelton Ln
- 12609 Cherrywood Ln
- 3900 Chapel Forge Dr
- 13000 Victoria Heights Dr
