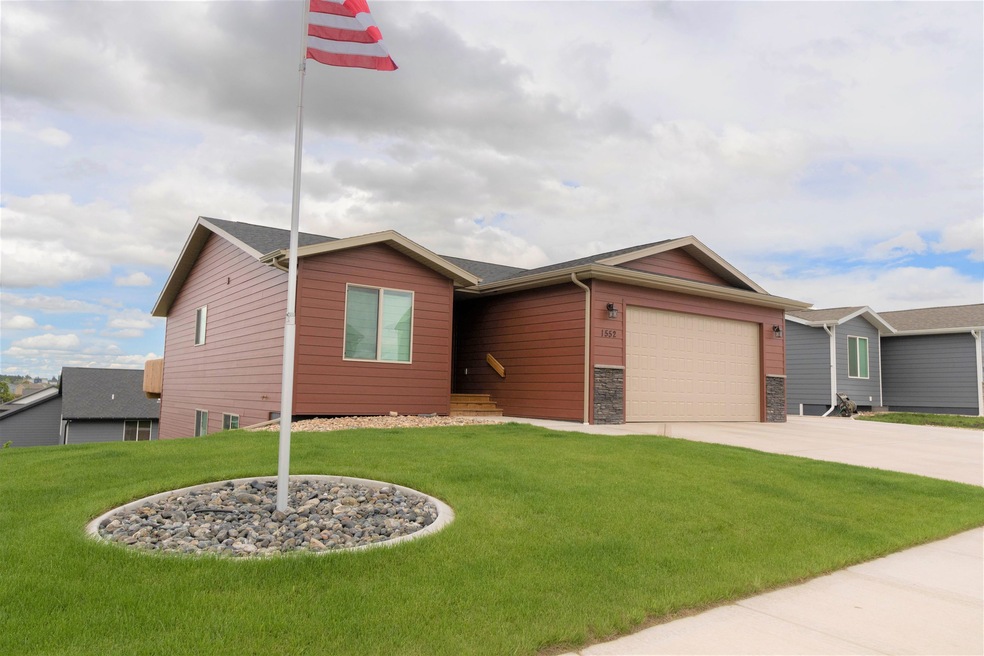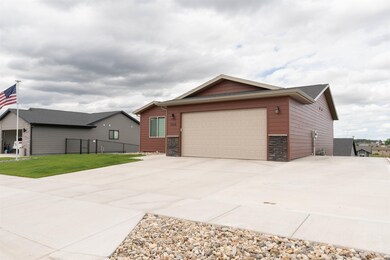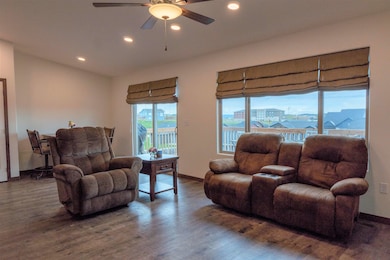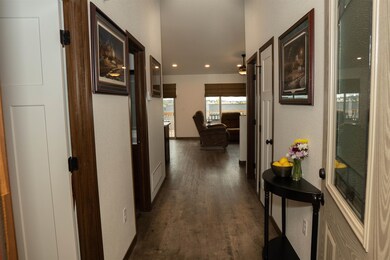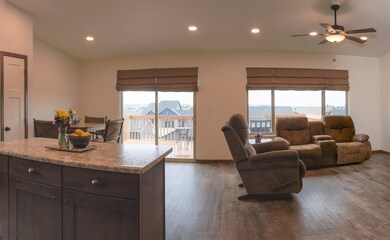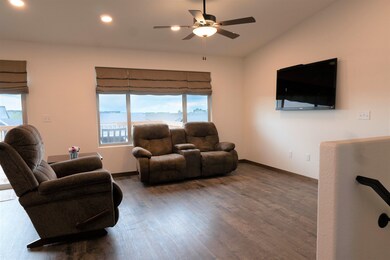
1552 Addison Ave Rapid City, SD 57702
Estimated Value: $459,000 - $497,000
Highlights
- RV Parking in Community
- Vaulted Ceiling
- Lawn
- Deck
- Ranch Style House
- 2 Car Attached Garage
About This Home
As of July 2022Listed by Arlyn Dyce 605-209-1637, KW Realty BH. Very nice, only 2 years old, well maintained, ranch style home located in southeast Rapid City. Built in 2020, 2303 sqft, 4 bdrm (1 NTC), 3 bath. Open concept main living area with spacious living room and combination dining and kitchen area. Great Kitchen Island with additional seating, new appliances in 2020, vaulted ceilings, ceiling fans, upgraded vinyl flooring, walk-in closet in Master, custom blackout blinds in all windows, main floor laundry. Basement is finished with walkout, recessed lights, ceiling is insulated, top of the line gas stove with remote which keeps the house warm in the winter. Garage is fully insulated, Extra parking Pad 39x12, Sprinkler System. Large deck to enjoy warm summer nights 21x12. There are also water lines ran to the rock beds in the front if you choose to plant bushes or flowers. You don't want to miss out on the opportunity to own this great home , Call Vicki to set up showing. 605-219-5234
Last Agent to Sell the Property
Keller Williams Realty Black Hills RC License #13197 Listed on: 06/09/2022

Home Details
Home Type
- Single Family
Est. Annual Taxes
- $4,376
Year Built
- Built in 2020
Lot Details
- 7,841 Sq Ft Lot
- Sprinkler System
- Lawn
- Subdivision Possible
Parking
- 2 Car Attached Garage
- Garage Door Opener
Home Design
- Ranch Style House
- Frame Construction
- Composition Roof
- Vinyl Siding
Interior Spaces
- 2,237 Sq Ft Home
- Vaulted Ceiling
- Ceiling Fan
- Gas Log Fireplace
- Double Pane Windows
- Vinyl Clad Windows
- Window Treatments
- Vinyl Flooring
- Basement
- Sump Pump
- Fire and Smoke Detector
Kitchen
- Electric Oven or Range
- Microwave
- Dishwasher
- Disposal
Bedrooms and Bathrooms
- 4 Bedrooms
- En-Suite Primary Bedroom
- Walk-In Closet
- Bathroom on Main Level
- 3 Full Bathrooms
Laundry
- Laundry on main level
- Dryer
- Washer
Outdoor Features
- Deck
Utilities
- Refrigerated and Evaporative Cooling System
- Heating System Uses Natural Gas
- Gas Water Heater
Community Details
- RV Parking in Community
Ownership History
Purchase Details
Home Financials for this Owner
Home Financials are based on the most recent Mortgage that was taken out on this home.Similar Homes in Rapid City, SD
Home Values in the Area
Average Home Value in this Area
Purchase History
| Date | Buyer | Sale Price | Title Company |
|---|---|---|---|
| Bradley Ehresmann | $440,000 | -- |
Property History
| Date | Event | Price | Change | Sq Ft Price |
|---|---|---|---|---|
| 07/28/2022 07/28/22 | Sold | $440,000 | 0.0% | $197 / Sq Ft |
| 06/09/2022 06/09/22 | For Sale | $440,000 | -- | $197 / Sq Ft |
Tax History Compared to Growth
Tax History
| Year | Tax Paid | Tax Assessment Tax Assessment Total Assessment is a certain percentage of the fair market value that is determined by local assessors to be the total taxable value of land and additions on the property. | Land | Improvement |
|---|---|---|---|---|
| 2024 | $4,376 | $392,700 | $53,000 | $339,700 |
| 2023 | $4,840 | $424,800 | $53,000 | $371,800 |
| 2022 | $3,378 | $275,200 | $42,400 | $232,800 |
| 2021 | $4,639 | $279,200 | $42,400 | $236,800 |
| 2020 | $727 | $42,400 | $42,400 | $0 |
Agents Affiliated with this Home
-
Arlyn Dyce

Seller's Agent in 2022
Arlyn Dyce
Keller Williams Realty Black Hills RC
(605) 209-1637
125 Total Sales
-
JEREMY KAHLER

Buyer's Agent in 2022
JEREMY KAHLER
Keller Williams Realty Black Hills SP
(605) 381-7500
521 Total Sales
Map
Source: Mount Rushmore Area Association of REALTORS®
MLS Number: 72583
APN: 3726329017
- 1583 Healing Way
- 1131 Regency Ct
- 1120 Regency Ct
- 6508 Wellington Dr
- 2015 Hope Ct Unit LOT FOR LEASE
- 6145 Mount Rushmore Rd
- 1246 Pinnacle Ct
- 1230 Pinnacle Ct
- 1125 Pinnacle Ct
- 1121 Pinnacle Ct
- 1136 Pinnacle Ct
- 8549 Healing Way
- 1128 Pinnacle Ct
- 851 Catron Blvd
- 1349 Panorama Cir
- LOT 17 Covenant Dr
- LOT 18 Covenant Dr
- Lot 6 Covenant Dr
- LOT 5 Covenant Dr
- LOT 4 Covenant Dr
- 1552 Addison Ave
- 1552 Addison Ave Unit Lot 29, Blk, 1, Buff
- 1544 Addison Ave
- 1544 Addison Ave Unit Lot 30, Blk, 1, Buff
- 1560 Addison Ave Unit Lot 28, Blk 1, Buffa
- 1551 Bristol Ct
- 1534 Addison Ave Unit Lot 31, Blk 1, Buffa
- 0 Bristol Ct Unit 147134
- 1539 Bristol Ct
- 1568 Addison Ave
- 1568 Addison Ave Unit Lot 27, Blk 1, Buffa
- 1561 Addison Ave
- 1561 Addison Ave Unit Lot 5, Blk 3, Buffal
- 1553 Addison Ave Unit Lot 6, Blk 3, Buffal
- 1553 Addison Ave
- 1545 Addison Ave
- 1565 Addison Ave Unit Lot 4, Blk 3, Buffal
- 1535 Addison Ave Unit Lot 8, Blk 3, Buffal
- 1527 Bristol Ct
- 1524 Addison Ave Unit Lot 32, Blk 1, Buffa
