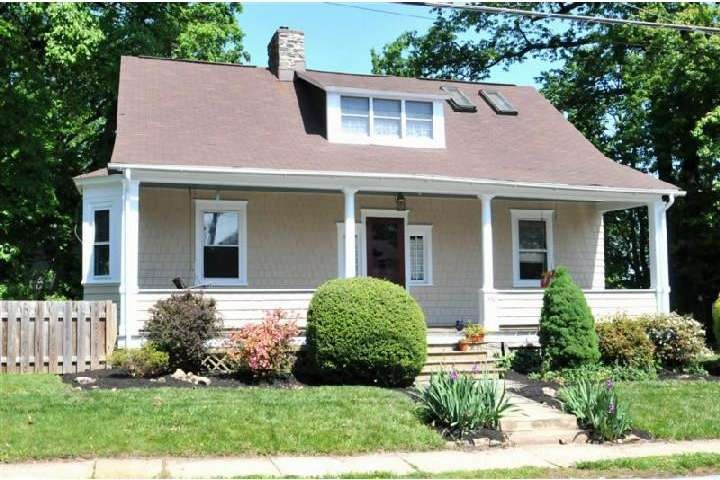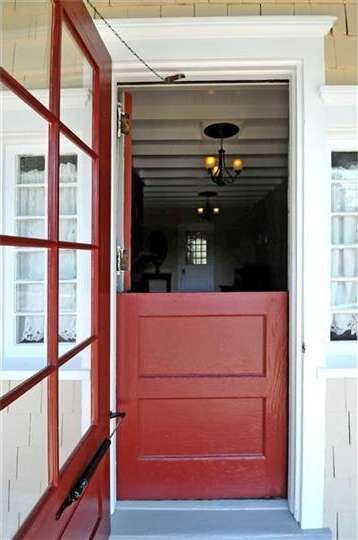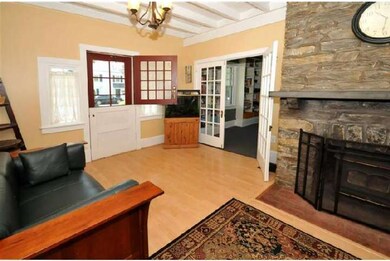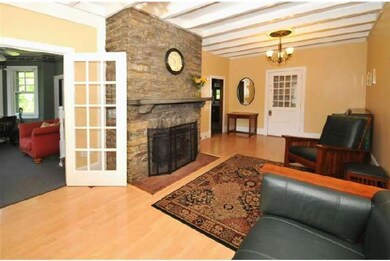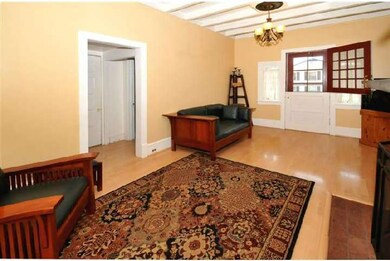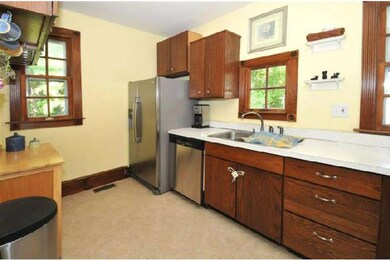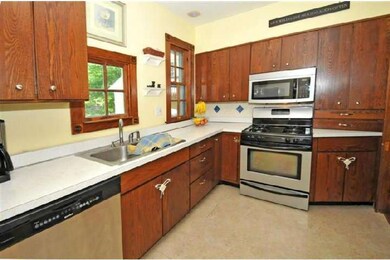
1552 Edge Hill Rd Abington, PA 19001
Abington NeighborhoodEstimated Value: $392,452 - $479,000
Highlights
- Deck
- Wood Flooring
- No HOA
- Highland School Rated A-
- Attic
- Beamed Ceilings
About This Home
As of November 2012Loaded with character and wonderful living spaces, this front porch cottage offers today's amenities with old world charm. A welcoming front porch with dutch door opens to a living area with beamed ceiling and large stone fireplace. Updated kitchen, lovely dining room, bright family room, two bedrooms and a hall bath plus mud room with laundry and pantry area complete the first floor. The second floor offers an amazing master suite or family gathering area and includes a fabulous tile bath with stall shower and sky lights. But wait!! The back deck leads to the two car garage with second floor studio completely finished and ready for work or play. Fenced side yard, central air conditioning and driveway parking for three plus cars round out some of this home's amenities plus an AHS Home Warranty included. A walk to Highland Elementary School, Briar Bush Nature Center, shopping and transportation - all steps away!
Home Details
Home Type
- Single Family
Est. Annual Taxes
- $4,315
Year Built
- Built in 1900
Lot Details
- 10,257 Sq Ft Lot
- Property is in good condition
- Property is zoned AO
Parking
- 2 Car Detached Garage
- 3 Open Parking Spaces
Home Design
- Bungalow
- Stone Foundation
- Shingle Roof
- Wood Siding
- Vinyl Siding
Interior Spaces
- 1,800 Sq Ft Home
- Property has 1.5 Levels
- Beamed Ceilings
- Skylights
- Stone Fireplace
- Family Room
- Living Room
- Dining Room
- Unfinished Basement
- Basement Fills Entire Space Under The House
- Laundry on main level
- Attic
Kitchen
- Eat-In Kitchen
- Dishwasher
Flooring
- Wood
- Vinyl
Bedrooms and Bathrooms
- 3 Bedrooms
- En-Suite Primary Bedroom
- En-Suite Bathroom
- 2 Full Bathrooms
- Walk-in Shower
Outdoor Features
- Deck
- Porch
Schools
- Highland Elementary School
- Abington Junior Middle School
- Abington Senior High School
Utilities
- Central Air
- Cooling System Mounted In Outer Wall Opening
- Heating System Uses Gas
- Hot Water Heating System
- Natural Gas Water Heater
Community Details
- No Home Owners Association
- Highland Farms Subdivision
Listing and Financial Details
- Tax Lot 046
- Assessor Parcel Number 30-00-15756-009
Ownership History
Purchase Details
Home Financials for this Owner
Home Financials are based on the most recent Mortgage that was taken out on this home.Purchase Details
Home Financials for this Owner
Home Financials are based on the most recent Mortgage that was taken out on this home.Similar Homes in the area
Home Values in the Area
Average Home Value in this Area
Purchase History
| Date | Buyer | Sale Price | Title Company |
|---|---|---|---|
| Jenkins Alan J | -- | None Available | |
| Mulhern John P | $256,000 | None Available |
Mortgage History
| Date | Status | Borrower | Loan Amount |
|---|---|---|---|
| Open | Jenkins Richard A | $244,100 | |
| Closed | Jenkins Alan J | $248,000 | |
| Previous Owner | Mulhern John P | $204,800 | |
| Previous Owner | Mumma Nicole O | $188,000 | |
| Previous Owner | Mumma Bryan S | $0 | |
| Previous Owner | Mumma Bryan S | $189,500 |
Property History
| Date | Event | Price | Change | Sq Ft Price |
|---|---|---|---|---|
| 11/09/2012 11/09/12 | Sold | $256,000 | -5.2% | $142 / Sq Ft |
| 08/30/2012 08/30/12 | Pending | -- | -- | -- |
| 05/25/2012 05/25/12 | For Sale | $269,900 | -- | $150 / Sq Ft |
Tax History Compared to Growth
Tax History
| Year | Tax Paid | Tax Assessment Tax Assessment Total Assessment is a certain percentage of the fair market value that is determined by local assessors to be the total taxable value of land and additions on the property. | Land | Improvement |
|---|---|---|---|---|
| 2024 | $5,730 | $123,730 | $47,030 | $76,700 |
| 2023 | $5,491 | $123,730 | $47,030 | $76,700 |
| 2022 | $5,315 | $123,730 | $47,030 | $76,700 |
| 2021 | $5,029 | $123,730 | $47,030 | $76,700 |
| 2020 | $4,957 | $123,730 | $47,030 | $76,700 |
| 2019 | $4,957 | $123,730 | $47,030 | $76,700 |
| 2018 | $4,957 | $123,730 | $47,030 | $76,700 |
| 2017 | $4,811 | $123,730 | $47,030 | $76,700 |
| 2016 | $4,763 | $123,730 | $47,030 | $76,700 |
| 2015 | $4,477 | $123,730 | $47,030 | $76,700 |
| 2014 | $4,477 | $123,730 | $47,030 | $76,700 |
Agents Affiliated with this Home
-
Linda Ross

Seller's Agent in 2012
Linda Ross
Quinn & Wilson, Inc.
(215) 870-9697
10 in this area
40 Total Sales
-
M
Buyer's Agent in 2012
Mike Rockwood
Homestarr Realty
Map
Source: Bright MLS
MLS Number: 1003978212
APN: 30-00-15756-009
- 1566 Rockwell Rd
- 2020 Butler Ave
- 1504 Grovania Ave
- 1632 Edge Hill Rd
- 2154 Clearview Ave
- 1431 Wheatsheaf Ln
- 1625 Washington Ave
- 1664 Old York Rd
- 2085 Keith Rd
- 2242 Clearview Ave
- 0 Franklin Ave Unit PAMC2112668
- 1578 Marian Rd
- 1551 Prospect Ave
- 1569 Prospect Ave
- 1837 Watson Rd
- 2338 Hamilton Ave
- 0 Fairview Ave
- 2014 Parkview Ave
- 2343 Rubicam Ave
- 2145 Old Welsh Rd
- 1552 Edge Hill Rd
- 1527 Ferndale Ave
- 1523 Ferndale Ave
- 1564 Edge Hill Rd
- 1557 Edge Hill Rd
- 1531 Ferndale Ave
- 1515 Ferndale Ave
- 1553 Edge Hill Rd
- 1549 Edge Hill Rd
- 2111 Penbryn Ave
- 1547 Edge Hill Rd
- 2117 Penbryn Ave
- 1530 Ferndale Ave
- 1526 Ferndale Ave
- 1539 Ferndale Ave
- 1534 Ferndale Ave
- 1543 Edge Hill Rd
- 1520 Ferndale Ave
- 1514 Old York Rd
- 1518 Ferndale Ave
