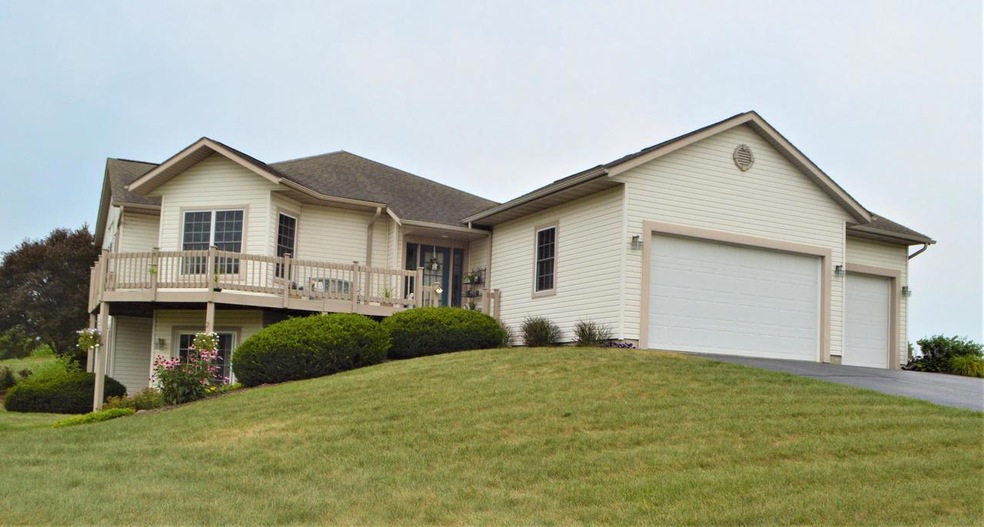
1552 Fox Run Dr Twin Lakes, WI 53181
Estimated Value: $464,000 - $560,000
Highlights
- 0.64 Acre Lot
- Wet Bar
- Bathtub with Shower
- 3 Car Attached Garage
- Walk-In Closet
- Patio
About This Home
As of September 2021Walking distance to the lake and beach on this hillside ranch with a complete walk out basement. Open floor-plan with eat-in kitchen open to great room with fireplace. Kitchen has stainless steel appliances, spacious island, lots of cabinets, and sliding doors to patio. Screened in porch off kitchen is beautiful to sit in during the summer. Master suite and laundry are on main floor. Lower level has 2 bedrooms, full bath, family room with wet bar, and walkout. Full sized windows in both lower level bedrooms! Beautiful home, sprinkler system, well maintained and ready to move in! Parcel 86-4-119-293-2029 to north 41x170 included.
Last Agent to Sell the Property
Century 21 Affiliated License #43631-90 Listed on: 07/27/2021

Last Buyer's Agent
Juan Martinez
Keefe Real Estate, Inc. License #78255-94
Home Details
Home Type
- Single Family
Est. Annual Taxes
- $6,950
Year Built
- Built in 1999
Lot Details
- 0.64
Parking
- 3 Car Attached Garage
- Garage Door Opener
- 1 to 5 Parking Spaces
Home Design
- Poured Concrete
Interior Spaces
- 3,050 Sq Ft Home
- 1-Story Property
- Wet Bar
Kitchen
- Range
- Microwave
- Dishwasher
Bedrooms and Bathrooms
- 4 Bedrooms
- En-Suite Primary Bedroom
- Walk-In Closet
- Bathroom on Main Level
- 3 Full Bathrooms
- Bathtub with Shower
- Bathtub Includes Tile Surround
- Primary Bathroom includes a Walk-In Shower
- Walk-in Shower
Laundry
- Dryer
- Washer
Finished Basement
- Walk-Out Basement
- Basement Fills Entire Space Under The House
- Basement Windows
Schools
- Lakewood Elementary School
- Wilmot High School
Utilities
- Forced Air Heating and Cooling System
- Heating System Uses Natural Gas
- Well Required
Additional Features
- Patio
- 0.64 Acre Lot
Listing and Financial Details
- Exclusions: Seller's personal belongings, freezer basement
Ownership History
Purchase Details
Home Financials for this Owner
Home Financials are based on the most recent Mortgage that was taken out on this home.Similar Homes in Twin Lakes, WI
Home Values in the Area
Average Home Value in this Area
Purchase History
| Date | Buyer | Sale Price | Title Company |
|---|---|---|---|
| Schultz Revocable Living Trust | $425,000 | Knight Barry Title Inc |
Mortgage History
| Date | Status | Borrower | Loan Amount |
|---|---|---|---|
| Open | Schultz Revocable Living Trust | $200,001 | |
| Previous Owner | Ruggiero John S | $243,700 | |
| Previous Owner | Ruggiero John S | $235,000 | |
| Previous Owner | Ruggiero John S | $232,255 | |
| Previous Owner | Ruggiero John S | $250,267 | |
| Previous Owner | Ruggeiro John S | $50,000 |
Property History
| Date | Event | Price | Change | Sq Ft Price |
|---|---|---|---|---|
| 09/17/2021 09/17/21 | Sold | $425,000 | 0.0% | $139 / Sq Ft |
| 08/02/2021 08/02/21 | Pending | -- | -- | -- |
| 07/27/2021 07/27/21 | For Sale | $425,000 | -- | $139 / Sq Ft |
Tax History Compared to Growth
Tax History
| Year | Tax Paid | Tax Assessment Tax Assessment Total Assessment is a certain percentage of the fair market value that is determined by local assessors to be the total taxable value of land and additions on the property. | Land | Improvement |
|---|---|---|---|---|
| 2024 | $5,737 | $440,500 | $61,500 | $379,000 |
| 2023 | $6,526 | $363,100 | $56,500 | $306,600 |
| 2022 | $7,090 | $363,100 | $56,500 | $306,600 |
| 2021 | $7,085 | $363,100 | $56,500 | $306,600 |
| 2020 | $6,868 | $308,400 | $56,500 | $251,900 |
| 2019 | $6,716 | $308,400 | $56,500 | $251,900 |
| 2018 | $6,456 | $308,400 | $56,500 | $251,900 |
| 2017 | $6,637 | $267,900 | $56,500 | $211,400 |
| 2016 | $6,516 | $267,900 | $56,500 | $211,400 |
| 2015 | $5,781 | $267,900 | $56,500 | $211,400 |
| 2014 | -- | $269,400 | $60,700 | $208,700 |
Agents Affiliated with this Home
-
Calla Ricciardi

Seller's Agent in 2021
Calla Ricciardi
Century 21 Affiliated
(262) 945-0213
1 in this area
99 Total Sales
-
J
Buyer's Agent in 2021
Juan Martinez
Keefe Real Estate, Inc.
Map
Source: Metro MLS
MLS Number: 1754700
APN: 86-4-119-293-2082
- 1400 Richmond Rd
- Lt# 51 -54 Dietrich Dr
- 1504 Willow Rd
- 1612 Willow Rd
- Lt35 405th Ave
- 416 Waldeck Dr
- 949 Rhyners Ln
- 819 Rosebud Ave
- 141 W Park Dr
- 2020 E Lake Shore Dr
- 40415 101st St
- Lt25 Schoors Ln
- 3159 E Lakeshore Dr
- 343 Oak Ridge Dr
- N942 Rose Dr
- 512 Bay View Ave Unit 8
- Lot 17 & 18 Harding Ave
- Lot 16 Harding
- Lt1 South Rd
- 460 Parker Dr
- 1552 Fox Run Dr
- 1556 Fox Run Dr
- Lt3 Fox Run Dr
- Lt3 Fox Run Dr Unit Lt3
- 1546 Fox Run Dr
- 1549 Fox Run Dr
- 1553 Fox Run Dr
- 1557 Fox Run Dr
- 1545 Fox Run Dr
- 1502 Lucille Ave
- 1414 Lucille Ave
- 1508 Lucille Ave
- 1410 Lucille Ave
- 1406 Lucille Ave
- 1512 Lucille Ave
- 1352 Lucille Ave
- 1522 Lucille Ave
- 1536 Lucille Ave
- 1700 Spiegelhoff Rd
- 1344 Lucille Ave
